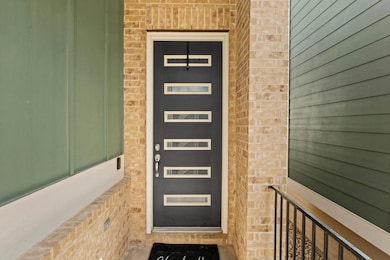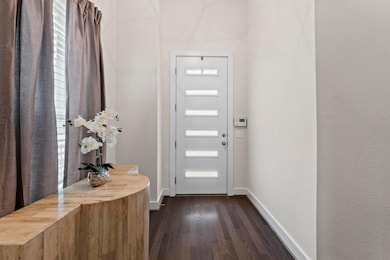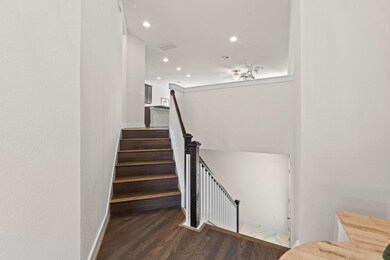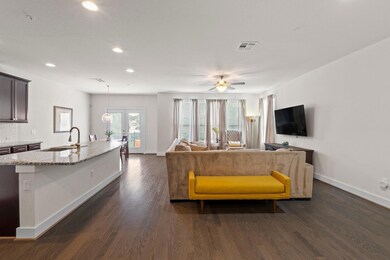7407 Merrick Ln Austin, TX 78745
South Austin NeighborhoodEstimated payment $3,071/month
Highlights
- Mature Trees
- Wood Flooring
- High Ceiling
- Deck
- Park or Greenbelt View
- Multiple Living Areas
About This Home
First Time Home Buyers: INCENTIVE Furnished 3 BR home. All appliances and a 5.49% mortgage. Charming 3-bedroom, 2.5-bath home offering 2,254 sq ft of living space in a desirable South Austin location. Built in 2017, this modern residence features an open floor plan, spacious kitchen with ample cabinetry, and inviting living areas perfect for entertaining. The primary suite includes a generous walk-in closet and luxurious bath. Enjoy a private backyard retreat and easy access to shopping, dining, and major highways.
Listing Agent
Compass RE Texas, LLC Brokerage Phone: (512) 575-3644 License #0488138 Listed on: 07/17/2025

Home Details
Home Type
- Single Family
Est. Annual Taxes
- $9,010
Year Built
- Built in 2017
Lot Details
- 2,208 Sq Ft Lot
- Northwest Facing Home
- Dog Run
- Fenced
- Sprinkler System
- Mature Trees
- Wooded Lot
- Dense Growth Of Small Trees
HOA Fees
- $270 Monthly HOA Fees
Parking
- 2 Car Garage
Home Design
- Slab Foundation
- Composition Roof
- Masonry Siding
Interior Spaces
- 2,192 Sq Ft Home
- 2-Story Property
- High Ceiling
- Entrance Foyer
- Multiple Living Areas
- Park or Greenbelt Views
Kitchen
- Breakfast Bar
- Double Convection Oven
- Free-Standing Range
- Dishwasher
- ENERGY STAR Qualified Appliances
- Disposal
Flooring
- Wood
- Carpet
- Tile
Bedrooms and Bathrooms
- 3 Bedrooms | 1 Main Level Bedroom
- Walk-In Closet
Outdoor Features
- Balcony
- Deck
- Covered Patio or Porch
Schools
- Williams Elementary School
- Bedichek Middle School
- Crockett High School
Utilities
- Central Air
- Heat Pump System
- Heating System Uses Natural Gas
- ENERGY STAR Qualified Water Heater
Listing and Financial Details
- Assessor Parcel Number 7407 Merrick
Community Details
Overview
- Goodwin Managment Association
- Built by Meritage Homes
- Highmark Subdivision
Recreation
- Park
Map
Home Values in the Area
Average Home Value in this Area
Tax History
| Year | Tax Paid | Tax Assessment Tax Assessment Total Assessment is a certain percentage of the fair market value that is determined by local assessors to be the total taxable value of land and additions on the property. | Land | Improvement |
|---|---|---|---|---|
| 2025 | $4,063 | $454,632 | $152,072 | $302,560 |
| 2023 | $4,063 | $448,663 | $0 | $0 |
| 2022 | $8,055 | $407,875 | $0 | $0 |
| 2021 | $8,071 | $370,795 | $73,732 | $321,284 |
| 2020 | $7,230 | $337,086 | $73,732 | $263,354 |
| 2018 | $7,502 | $338,861 | $73,732 | $265,129 |
Property History
| Date | Event | Price | List to Sale | Price per Sq Ft | Prior Sale |
|---|---|---|---|---|---|
| 12/02/2025 12/02/25 | Price Changed | $390,000 | -2.5% | $178 / Sq Ft | |
| 10/25/2025 10/25/25 | Price Changed | $400,000 | -1.2% | $182 / Sq Ft | |
| 10/10/2025 10/10/25 | Price Changed | $405,000 | -2.4% | $185 / Sq Ft | |
| 09/26/2025 09/26/25 | Price Changed | $415,000 | -2.4% | $189 / Sq Ft | |
| 09/10/2025 09/10/25 | Price Changed | $425,000 | -2.3% | $194 / Sq Ft | |
| 08/26/2025 08/26/25 | Price Changed | $435,000 | -3.3% | $198 / Sq Ft | |
| 07/17/2025 07/17/25 | For Sale | $450,000 | +28.6% | $205 / Sq Ft | |
| 12/28/2017 12/28/17 | Sold | -- | -- | -- | View Prior Sale |
| 11/30/2017 11/30/17 | Pending | -- | -- | -- | |
| 09/19/2017 09/19/17 | Price Changed | $349,990 | -0.4% | $160 / Sq Ft | |
| 09/05/2017 09/05/17 | Price Changed | $351,253 | +0.2% | $160 / Sq Ft | |
| 08/08/2017 08/08/17 | Price Changed | $350,432 | +0.1% | $160 / Sq Ft | |
| 07/26/2017 07/26/17 | For Sale | $349,990 | -- | $160 / Sq Ft |
Purchase History
| Date | Type | Sale Price | Title Company |
|---|---|---|---|
| Vendors Lien | -- | None Available |
Mortgage History
| Date | Status | Loan Amount | Loan Type |
|---|---|---|---|
| Open | $277,000 | New Conventional |
Source: Unlock MLS (Austin Board of REALTORS®)
MLS Number: 8661504
APN: 900431
- 404 W Dittmar Rd
- 7321 Shadywood Dr
- 7317 Shadywood Dr
- 115 Cloudview Dr
- 700 & 604 Corral Ln
- 607 Elderberry Cove
- 606 Elderberry Cove
- 616 W Dittmar Rd
- 101 Clearday Dr Unit 104
- 101 Clearday Dr Unit 115
- 6803 Moonmont Dr
- 6809 Lunar Dr
- 7601 Cooper Ln Unit 16
- 7107 Teaberry Dr
- 635 W Dittmar Rd
- 715 Bernese Pass
- 415 Baldridge Dr
- 8207 Beaver Brook Ln
- 7002 Teaberry Dr
- 7003 Castlekeep Way
- 305 Bridgeford Dr
- 7305 Conway Dr Unit 503
- 7703 Peaceful Hill Ln Unit B
- 7403 Ferndale Cir
- 103 Cloudview Dr Unit A
- 7004 Circle s Rd Unit A
- 7508 Elderberry Dr
- 6910 Circle Rd S Unit A
- 7001 S Congress Ave
- 111 Meteor Dr Unit A
- 7500 S Ih-35
- 119 Meteor Dr
- 206 Verrado Path
- 135 Foremost Dr
- 8100 S Congress Ave
- 101 Clearday Dr Unit 115
- 6812 S Congress Ave
- 8200 S Congress Ave
- 8103 S Congress Ave
- 6809 Lunar Dr






