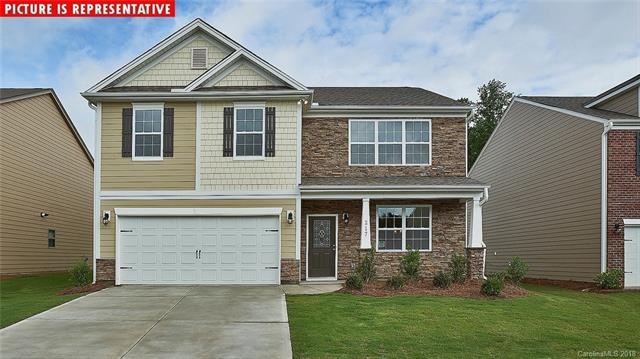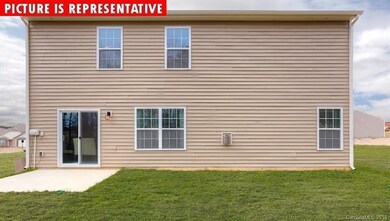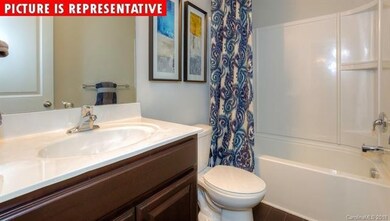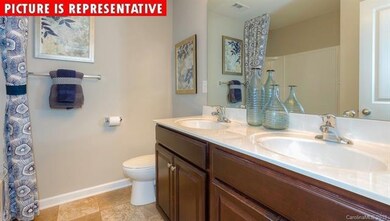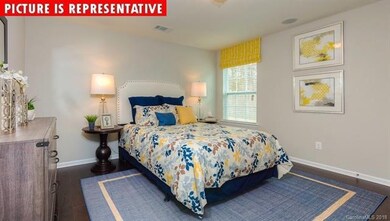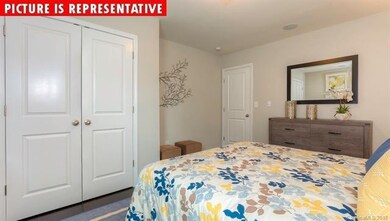
7407 Niccoline Ln Unit 92 Charlotte, NC 28214
Wildwood NeighborhoodEstimated Value: $387,091 - $434,000
Highlights
- Under Construction
- Cathedral Ceiling
- Attached Garage
- Open Floorplan
- Fireplace
- Garden Bath
About This Home
As of July 2018Builder is offering promotions up to 2.5% of closing costs/prepaids and comfort package which includes a side by side fridge, blinds garage door opener. Must use preferred lender to qualify. This home is an incredible value with all the benefits of new construction and a 10 yr. Home Warranty! Ask about our Main Street Star Discount!
Last Agent to Sell the Property
Keller Williams Connected License #89679 Listed on: 03/10/2018

Home Details
Home Type
- Single Family
Est. Annual Taxes
- $3,007
Year Built
- Built in 2018 | Under Construction
Lot Details
- 6,098
HOA Fees
- $27 Monthly HOA Fees
Parking
- Attached Garage
Home Design
- Slab Foundation
- Vinyl Siding
Interior Spaces
- Open Floorplan
- Cathedral Ceiling
- Fireplace
- Pull Down Stairs to Attic
Flooring
- Laminate
- Vinyl
Bedrooms and Bathrooms
- 3 Full Bathrooms
- Garden Bath
Community Details
- Henderson Association, Phone Number (704) 535-1122
- Built by DR Horton/Express Homes
Listing and Financial Details
- Assessor Parcel Number 05519210
Ownership History
Purchase Details
Home Financials for this Owner
Home Financials are based on the most recent Mortgage that was taken out on this home.Purchase Details
Home Financials for this Owner
Home Financials are based on the most recent Mortgage that was taken out on this home.Similar Homes in Charlotte, NC
Home Values in the Area
Average Home Value in this Area
Purchase History
| Date | Buyer | Sale Price | Title Company |
|---|---|---|---|
| Morales Juan J Lincoln | $262,000 | None Available | |
| Massey Frederick Odell | $245,000 | None Available |
Mortgage History
| Date | Status | Borrower | Loan Amount |
|---|---|---|---|
| Open | Morales Juan J Lincon | $8,000 | |
| Open | Morales Juan J Lincoln | $254,140 | |
| Previous Owner | Massey Frederick Odell | $240,552 |
Property History
| Date | Event | Price | Change | Sq Ft Price |
|---|---|---|---|---|
| 07/17/2018 07/17/18 | Sold | $244,990 | +1.2% | $98 / Sq Ft |
| 04/06/2018 04/06/18 | Pending | -- | -- | -- |
| 03/10/2018 03/10/18 | For Sale | $241,990 | -- | $97 / Sq Ft |
Tax History Compared to Growth
Tax History
| Year | Tax Paid | Tax Assessment Tax Assessment Total Assessment is a certain percentage of the fair market value that is determined by local assessors to be the total taxable value of land and additions on the property. | Land | Improvement |
|---|---|---|---|---|
| 2023 | $3,007 | $391,000 | $50,000 | $341,000 |
| 2022 | $2,416 | $237,300 | $35,000 | $202,300 |
| 2021 | $2,404 | $237,300 | $35,000 | $202,300 |
| 2020 | $2,397 | $237,300 | $35,000 | $202,300 |
| 2019 | $2,382 | $237,300 | $35,000 | $202,300 |
| 2018 | $40 | $100 | $100 | $0 |
Agents Affiliated with this Home
-
Haley Courtright
H
Seller's Agent in 2018
Haley Courtright
Keller Williams Connected
(704) 661-2747
363 Total Sales
-
Meka Martin
M
Seller Co-Listing Agent in 2018
Meka Martin
DR Horton Inc
(704) 706-4227
451 Total Sales
-
Vanessa Harpp
V
Buyer's Agent in 2018
Vanessa Harpp
Keller Williams South Park
(248) 431-4579
8 Total Sales
Map
Source: Canopy MLS (Canopy Realtor® Association)
MLS Number: CAR3368508
APN: 055-192-10
- 9247 Eleanor Dr
- 9251 Eleanor Dr
- 235 Nance Rd
- 237 Nance Rd
- 0 Nance Rd
- 9401 Old Moores Chapel Rd
- 306 Nance Rd
- 6748 Sullins Rd
- 6412 Sullins Rd
- 6517 Paleface Place
- 924 Carrington Dr
- 515 Culloden Ct
- 5823 Natick Dr
- 4538 Opus Ln
- 1730 Deer St
- 1802 Deer St
- 5104 Lowe Ln Unit 23
- 9129 Troon Ln Unit C
- 7830 Lobilia Ln
- 1815 Wildwood Dr
- 7407 Niccoline Ln Unit 92
- 7407 Niccoline Ln
- 7411 Niccoline Ln
- 7403 Niccoline Ln Unit 93
- 7415 Niccoline Ln Unit 90
- 7419 Niccoline Ln Unit Lot 89
- 7419 Niccoline Ln
- 7319 Niccoline Ln Unit 94
- 7319 Niccoline Ln
- 7410 Niccoline Ln Unit 120
- 7410 Niccoline Ln
- 7406 Niccoline Ln Unit 119
- 7406 Niccoline Ln
- 7402 Niccoline Ln Unit 118
- 7414 Niccoline Ln Unit 121
- 7315 Niccoline Ln Unit 95
- 7423 Niccoline Ln Unit 88
- 7423 Niccoline Ln
- 7320 Niccoline Ln Unit 117
- 7320 Niccoline Ln
