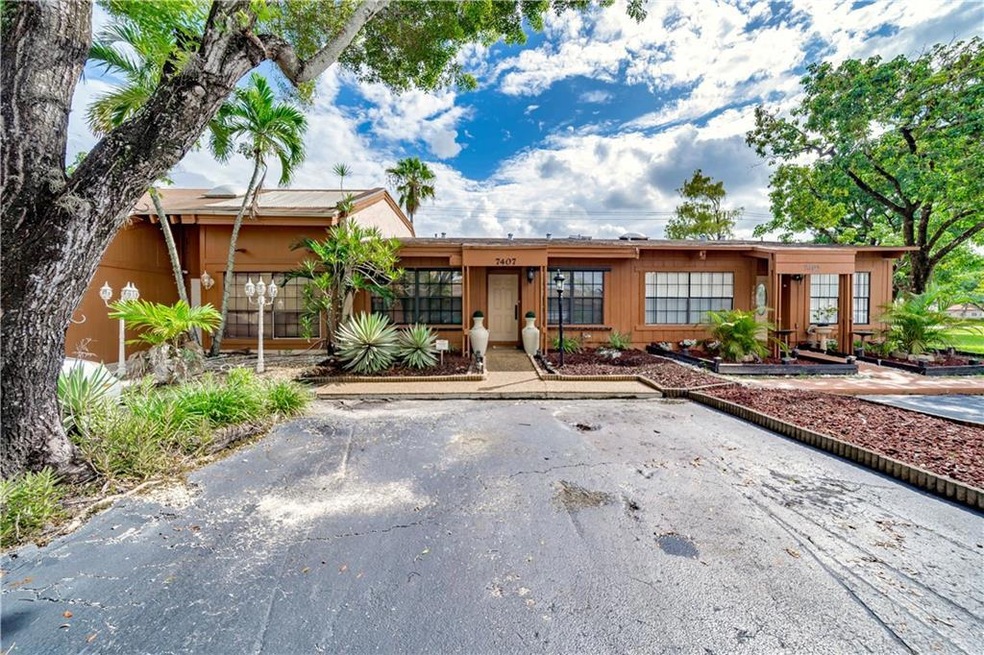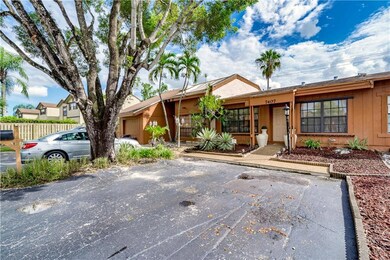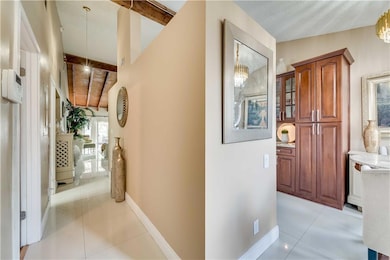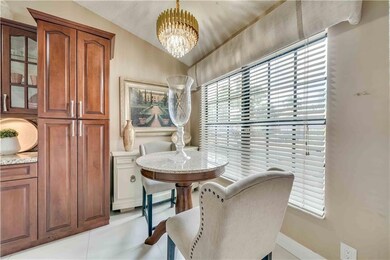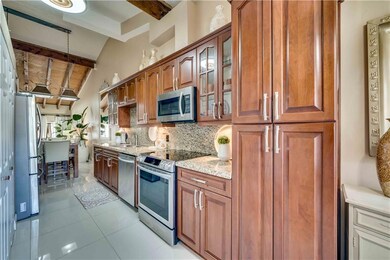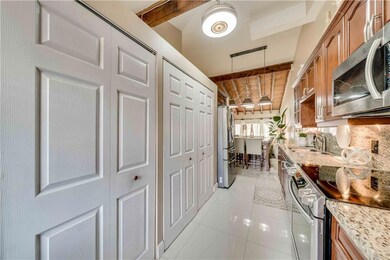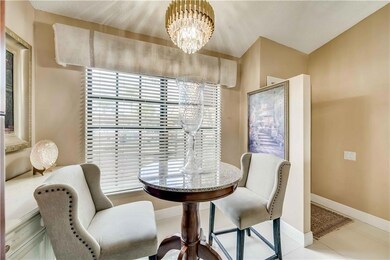
7407 NW 33rd St Lauderhill, FL 33319
Inverrary NeighborhoodHighlights
- Vaulted Ceiling
- Attic
- Breakfast Area or Nook
- Millennium Middle School Rated A
- Screened Porch
- Hurricane or Storm Shutters
About This Home
As of November 2024Totally upgraded 2 Bedroom 2 bath unit in Inverrary, a few minutes walk to University Dr., Walmart and lot of eatery. Easy access to Turnpike, I-595, and I-75. Kitchen features wood cabinetry, granite countertop and backsplash, state -of -the art Stainless Steel appliances, full size washer and dryer. Guest bedroom features walk-in closet with organizer, private bathroom with shower and tub. Oversize primary bedroom features walk-in closet with organizer; additional attic for storage, state of the art bathroom with frameless shower and dual shower heads. Enjoy the tranquility of this beautiful backyard featuring a large hot tub in a screened-in patio, surrounded by lights. Relax under your bistro umbrella and chair or under the serene palm trees. Truly a tropical experience.
Last Agent to Sell the Property
Home Wise Realty Group, Inc. License #534922 Listed on: 09/20/2022

Home Details
Home Type
- Single Family
Est. Annual Taxes
- $2,977
Year Built
- Built in 1978
Lot Details
- 3,324 Sq Ft Lot
- West Facing Home
- Fenced
- Paved or Partially Paved Lot
- Property is zoned RM-8
HOA Fees
- $70 Monthly HOA Fees
Parking
- Driveway
Home Design
- Shingle Roof
- Wood Roof
Interior Spaces
- 1,076 Sq Ft Home
- 1-Story Property
- Built-In Features
- Vaulted Ceiling
- Ceiling Fan
- Blinds
- Combination Dining and Living Room
- Screened Porch
- Attic
Kitchen
- Breakfast Area or Nook
- Self-Cleaning Oven
- Electric Range
- Microwave
- Ice Maker
- Dishwasher
- Disposal
Flooring
- Laminate
- Ceramic Tile
Bedrooms and Bathrooms
- 2 Bedrooms | 1 Main Level Bedroom
- Split Bedroom Floorplan
- Walk-In Closet
- 2 Full Bathrooms
Laundry
- Dryer
- Washer
Home Security
- Hurricane or Storm Shutters
- Fire and Smoke Detector
Utilities
- Cooling Available
- Central Heating
- Electric Water Heater
- Cable TV Available
Community Details
- Association fees include trash
- Inverrary 32 Sec 1 94 40 Subdivision
- Maintained Community
Listing and Financial Details
- Assessor Parcel Number 494122170073
Ownership History
Purchase Details
Home Financials for this Owner
Home Financials are based on the most recent Mortgage that was taken out on this home.Purchase Details
Home Financials for this Owner
Home Financials are based on the most recent Mortgage that was taken out on this home.Purchase Details
Home Financials for this Owner
Home Financials are based on the most recent Mortgage that was taken out on this home.Purchase Details
Home Financials for this Owner
Home Financials are based on the most recent Mortgage that was taken out on this home.Purchase Details
Purchase Details
Home Financials for this Owner
Home Financials are based on the most recent Mortgage that was taken out on this home.Purchase Details
Similar Homes in the area
Home Values in the Area
Average Home Value in this Area
Purchase History
| Date | Type | Sale Price | Title Company |
|---|---|---|---|
| Warranty Deed | $357,700 | Concierge Title Services | |
| Warranty Deed | $357,700 | Concierge Title Services | |
| Warranty Deed | $307,000 | Crystal Clear Title | |
| Warranty Deed | $145,000 | Crystal Clear Title Inc | |
| Warranty Deed | -- | Premier Title & Real Estate | |
| Warranty Deed | $104,000 | Premier Title & Real Estate | |
| Interfamily Deed Transfer | -- | -- | |
| Warranty Deed | $85,000 | -- | |
| Warranty Deed | $45,429 | -- |
Mortgage History
| Date | Status | Loan Amount | Loan Type |
|---|---|---|---|
| Open | $321,930 | New Conventional | |
| Closed | $321,930 | New Conventional | |
| Previous Owner | $265,516 | FHA | |
| Previous Owner | $101,500 | New Conventional | |
| Previous Owner | $115,875 | Unknown | |
| Previous Owner | $93,600 | No Value Available | |
| Previous Owner | $68,000 | New Conventional |
Property History
| Date | Event | Price | Change | Sq Ft Price |
|---|---|---|---|---|
| 11/04/2024 11/04/24 | Sold | $357,700 | 0.0% | $332 / Sq Ft |
| 09/27/2024 09/27/24 | For Sale | $357,700 | +16.5% | $332 / Sq Ft |
| 11/01/2022 11/01/22 | Sold | $307,000 | +2.7% | $285 / Sq Ft |
| 09/20/2022 09/20/22 | For Sale | $299,000 | -- | $278 / Sq Ft |
Tax History Compared to Growth
Tax History
| Year | Tax Paid | Tax Assessment Tax Assessment Total Assessment is a certain percentage of the fair market value that is determined by local assessors to be the total taxable value of land and additions on the property. | Land | Improvement |
|---|---|---|---|---|
| 2025 | $6,814 | $309,050 | $9,970 | $299,080 |
| 2024 | $5,056 | $307,860 | $9,970 | $297,890 |
| 2023 | $5,056 | $230,120 | $0 | $0 |
| 2022 | $3,016 | $147,370 | $0 | $0 |
| 2021 | $2,977 | $143,080 | $0 | $0 |
| 2020 | $2,920 | $141,110 | $0 | $0 |
| 2019 | $2,862 | $137,940 | $9,970 | $127,970 |
| 2018 | $3,272 | $116,440 | $9,970 | $106,470 |
| 2017 | $1,117 | $59,440 | $0 | $0 |
| 2016 | $1,080 | $58,220 | $0 | $0 |
| 2015 | $1,094 | $57,820 | $0 | $0 |
| 2014 | $1,051 | $57,370 | $0 | $0 |
| 2013 | -- | $56,530 | $6,650 | $49,880 |
Agents Affiliated with this Home
-
Nerie Pagan
N
Seller's Agent in 2024
Nerie Pagan
Keller Williams Realty Premier Properties
(305) 733-1154
1 in this area
48 Total Sales
-
Charles Roundtree
C
Buyer's Agent in 2024
Charles Roundtree
EXP Realty, LLC.
(202) 431-8285
1 in this area
11 Total Sales
-
Beverly Fray
B
Seller's Agent in 2022
Beverly Fray
Home Wise Realty Group, Inc.
(407) 712-2000
1 in this area
17 Total Sales
Map
Source: BeachesMLS (Greater Fort Lauderdale)
MLS Number: F10349101
APN: 49-41-22-17-0073
- 7403 NW 33rd St
- 7418 NW 33rd St
- 7406 NW 33rd St
- 7382 NW 34th St
- 3313 Inverrary Blvd W
- 7438 NW 34th St
- 3580 NW 73rd Ave
- 7420 NW 35th Ct
- 3631 Inverrary Blvd W
- 3671 Environ Blvd
- 3671 Environ Blvd Unit 564
- 3671 Environ Blvd Unit 271
- 3591 Environ Blvd Unit A305
- 3591 Environ Blvd Unit 401-A
- 3591 Environ Blvd Unit A309
- 7471 NW 35th Ct
- 3771 Environ Blvd Unit 754
- 3771 Environ Blvd Unit 346
- 3771 Environ Blvd Unit 355
- 3771 Environ Blvd Unit 151
