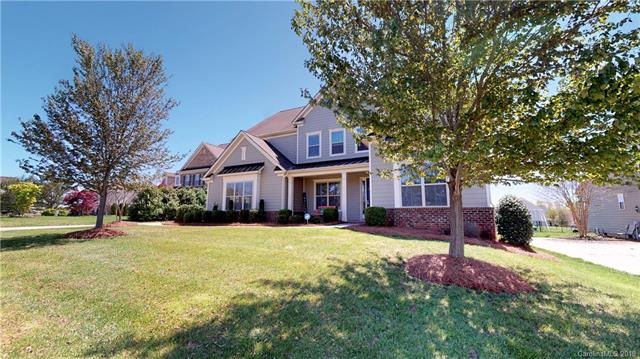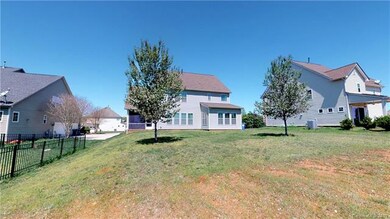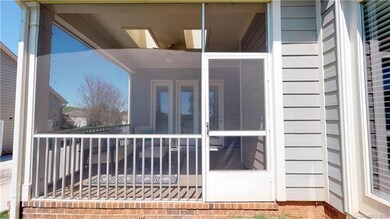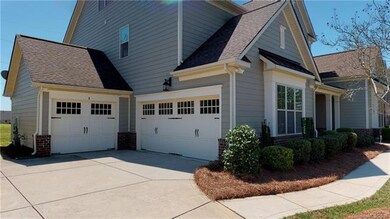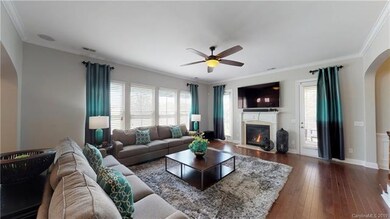
7407 Spice Bush Ct Waxhaw, NC 28173
Estimated Value: $873,000 - $977,000
Highlights
- Open Floorplan
- Clubhouse
- Transitional Architecture
- New Town Elementary School Rated A
- Pond
- Engineered Wood Flooring
About This Home
As of June 2019Pristine Beauty on .5 Acre culdesac lot of upscale homes in Weddington greets you w/ covered front porch. Floorplan has an Open/airy feel including 10' ceilings & 8' doors! Filled w/natural light. High-end features like hardwood floors (main), Gourmet Kitchen, granite, stainless steel appliances, HUGE Luxury Island, walkin pantry, moldings & ceiling details. Great for entertaining w/ surround sound! Bedroom on Main w/full bath, drop zone w/bench and cubbies, Generous office space w/French doors & dining rm for large gatherings w/adjoining butlers pantry. Glamorous Master on 2nd floor w/separate closets & large soaking tub. 3 bedrooms w/ Private baths, loft retreat & 3rd floor Bonus (easily can be a 6th bdrm). Screened porch! 3 car garage & Irrigation! TOP NC SCHOOLS, LOW HOA & Union County TAXES!
Last Agent to Sell the Property
NorthGroup Real Estate LLC License #82089 Listed on: 04/18/2019

Home Details
Home Type
- Single Family
Year Built
- Built in 2012
Lot Details
- 0.53
HOA Fees
- $83 Monthly HOA Fees
Parking
- Attached Garage
Home Design
- Transitional Architecture
- Slab Foundation
Interior Spaces
- Open Floorplan
- Gas Log Fireplace
- Insulated Windows
- Attic
Kitchen
- Breakfast Bar
- Kitchen Island
Flooring
- Engineered Wood
- Tile
Bedrooms and Bathrooms
- Walk-In Closet
- Garden Bath
Additional Features
- Pond
- Level Lot
- Cable TV Available
Listing and Financial Details
- Assessor Parcel Number 06-132-217
Community Details
Overview
- Breasal Association, Phone Number (704) 847-3507
- Built by standard pacific
Amenities
- Clubhouse
Recreation
- Tennis Courts
- Community Pool
- Trails
Ownership History
Purchase Details
Home Financials for this Owner
Home Financials are based on the most recent Mortgage that was taken out on this home.Purchase Details
Home Financials for this Owner
Home Financials are based on the most recent Mortgage that was taken out on this home.Purchase Details
Home Financials for this Owner
Home Financials are based on the most recent Mortgage that was taken out on this home.Similar Homes in the area
Home Values in the Area
Average Home Value in this Area
Purchase History
| Date | Buyer | Sale Price | Title Company |
|---|---|---|---|
| Shay Corey William | $460,000 | None Available | |
| Walls Damond R | $420,000 | None Available | |
| Rhees Michael E | $364,000 | None Available |
Mortgage History
| Date | Status | Borrower | Loan Amount |
|---|---|---|---|
| Open | Shay Corey William | $363,675 | |
| Previous Owner | Shay Corey William | $368,000 | |
| Previous Owner | Walls Damond R | $399,000 | |
| Previous Owner | Rhees Michael E | $350,522 |
Property History
| Date | Event | Price | Change | Sq Ft Price |
|---|---|---|---|---|
| 06/14/2019 06/14/19 | Sold | $460,000 | -1.9% | $105 / Sq Ft |
| 05/09/2019 05/09/19 | Pending | -- | -- | -- |
| 04/18/2019 04/18/19 | For Sale | $469,000 | -- | $107 / Sq Ft |
Tax History Compared to Growth
Tax History
| Year | Tax Paid | Tax Assessment Tax Assessment Total Assessment is a certain percentage of the fair market value that is determined by local assessors to be the total taxable value of land and additions on the property. | Land | Improvement |
|---|---|---|---|---|
| 2024 | $3,446 | $548,900 | $102,000 | $446,900 |
| 2023 | $3,433 | $548,900 | $102,000 | $446,900 |
| 2022 | $3,433 | $548,900 | $102,000 | $446,900 |
| 2021 | $3,426 | $548,900 | $102,000 | $446,900 |
| 2020 | $3,717 | $482,600 | $73,000 | $409,600 |
| 2019 | $3,698 | $482,600 | $73,000 | $409,600 |
| 2018 | $3,698 | $482,600 | $73,000 | $409,600 |
| 2017 | $3,911 | $482,600 | $73,000 | $409,600 |
| 2016 | $3,841 | $482,600 | $73,000 | $409,600 |
| 2015 | $3,883 | $482,600 | $73,000 | $409,600 |
| 2014 | $687 | $536,840 | $100,000 | $436,840 |
Agents Affiliated with this Home
-
Cherri Strome

Seller's Agent in 2019
Cherri Strome
NorthGroup Real Estate LLC
(704) 201-8394
22 Total Sales
-
Paige Martin

Buyer's Agent in 2019
Paige Martin
EXP Realty LLC Ballantyne
(704) 222-1129
55 Total Sales
Map
Source: Canopy MLS (Canopy Realtor® Association)
MLS Number: CAR3495155
APN: 06-132-217
- 7605 Berryfield Ct
- 1116 Crooked River Dr
- 7302 Yellowhorn Trail
- 1005 Piper Meadows Dr Unit 1
- 1410 Smoketree Ct
- 7507 Meadowgate Ln
- 7005 New Town Rd
- 7001 New Town Rd
- 1220 Cuthbertson Rd
- 2004 Ptarmigan Ct
- 2003 Ptarmigan Ct
- 345 Somerled Way
- 907 Lingfield Ln
- 2306 Wesley Landing Rd
- 8014 Avanti Dr
- 1004 Five Forks Rd Unit 1024
- 1805 Axholme Ct
- 8033 Penman Springs Dr
- 2220 Gallberry Ln
- 2640 Southern Trace Dr
- 7407 Spice Bush Ct
- 7407 Spice Bush Ct Unit 80
- 7405 Spice Bush Ct
- 7405 Spice Bush Ct Unit 79
- 7409 Spice Bush Ct
- 7403 Spice Bush Ct Unit 78
- 7403 Spice Bush Ct
- 7412 Spice Bush Ct
- 7410 Spice Bush Ct
- 7206 Spice Bush Ct
- 1000 Oleander Ln
- 7401 Spice Bush Ct Unit 77
- 1004 Oleander Ln Unit 82
- 1011 Oleander Ln Unit WTP-43
- 914 Oleander Ln
- 7408 Spice Bush Ct
- 911 Oleander Ln
- 7400 Spice Bush Ct
- 912 Oleander Ln
- 1103 Oleander Ln Unit 48
