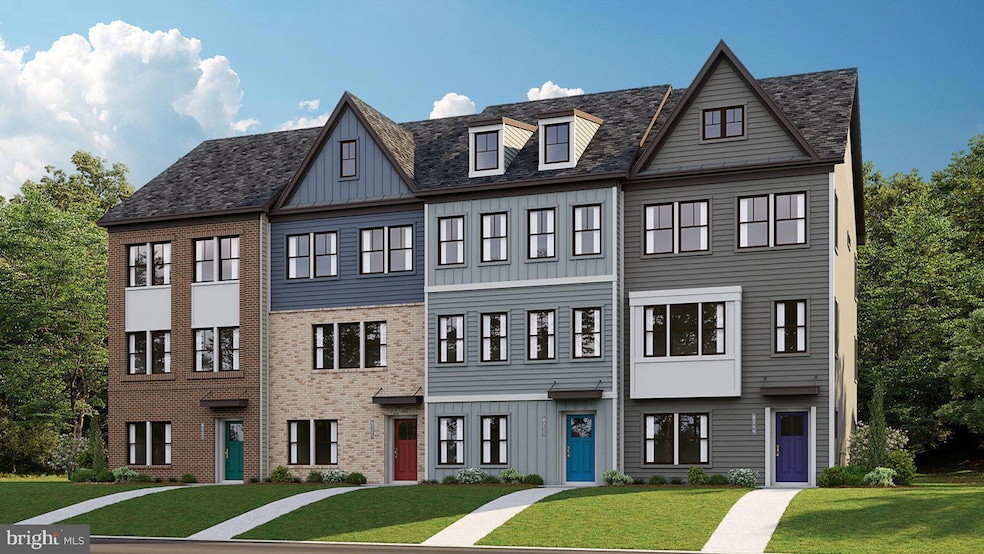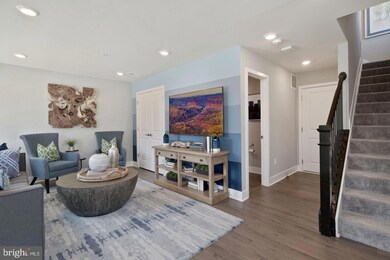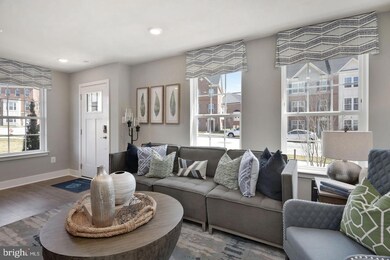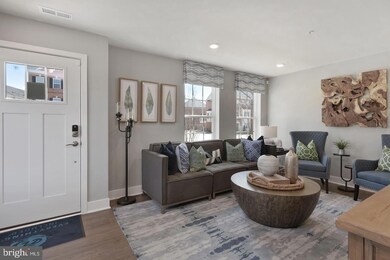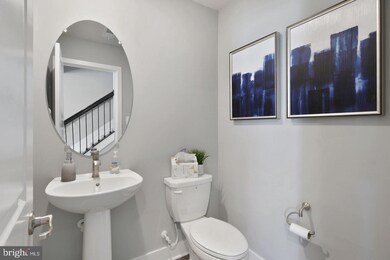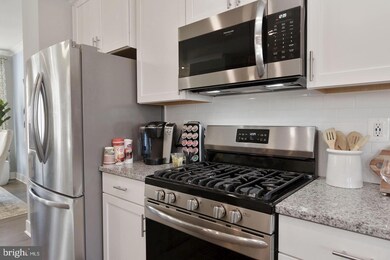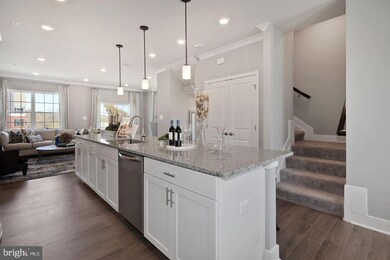
7408 Amega Way Glen Burnie, MD 21060
Solley NeighborhoodEstimated Value: $506,000 - $603,000
Highlights
- Fitness Center
- Open Floorplan
- Wood Flooring
- New Construction
- Craftsman Architecture
- Community Pool
About This Home
As of July 2023The Arcadia is part of the Chesapeake collection of new three-story townhomes for sale at Tanyard Shores, a waterfront masterplan designed for every family type in Glen Burnie, MD. Located in Anne Arundel County, residents enjoy recreation-rich living on the water and resort-style amenities, including a 5,000-ft community clubhouse, private marina, waterfront park, a natural beach with fire pits, kayaking, miles of multi-use trails and more. Proximity to Route 100, I-695 and I-97 offer convenient commutes to Washington, D.C., Baltimore and Annapolis. Welcome to Tanyard Shores!!! Tanyard Shores is distinguished by its waterfront location luxury resort style amenities, including a 5,000 sq ft community clubhouse with a coffee bar, lounge, childrens room, patio and outdoor dining, swimming pool with pool house, state of the art fitness center, tot lot, dog park with a dog wash station, outdoor game area, fire pit, hiking trails, wildlife preserve and waterfront beach area with kayak storage and pier. To be built and delivered in September / October 2022. 3 levels with a modern open floor plan. End home Arcadia. The beautiful home has the Loft with outdoor space, 4 bedrooms, 3 full baths, 2 powder rooms and a 2 car rear load garage. Open main floor with center kitchen and large island, Luxury Vinyl Plank flooring, dining area, family room and deck. The loft has a powder room and outdoor space for relaxing on top of the world. Bedroom level with Spacious owners suite with walk in closet and a spa like bathroom. 2 additional bedrooms, 1 full bath as well as laundry space. 4th bedroom, and full bath on entry level. This home checks off all boxes!!!! Community offers resort style amenities at low HOA cost. Builder warranty. Conveniently located near major routes, shopping, dining, Ft Meade, NSA. Closing assistance available with use of preferred lender and title. Photos for illustrative purposes only.
Townhouse Details
Home Type
- Townhome
Est. Annual Taxes
- $688
Year Built
- 2023
Lot Details
- 1,933 Sq Ft Lot
- Property is in excellent condition
HOA Fees
- $102 Monthly HOA Fees
Parking
- 2 Car Direct Access Garage
- 2 Driveway Spaces
- Rear-Facing Garage
Home Design
- Craftsman Architecture
- Transitional Architecture
- Slab Foundation
- Blown-In Insulation
- Shingle Roof
- Vinyl Siding
- Stick Built Home
- Asphalt
Interior Spaces
- 2,043 Sq Ft Home
- Property has 3 Levels
- Open Floorplan
- Crown Molding
- Recessed Lighting
- Double Pane Windows
- Low Emissivity Windows
- Family Room Off Kitchen
- Dining Area
Kitchen
- Gas Oven or Range
- Microwave
- Dishwasher
- Stainless Steel Appliances
- Kitchen Island
Flooring
- Wood
- Carpet
Bedrooms and Bathrooms
- 4 Bedrooms
- Walk-In Closet
Laundry
- Laundry on upper level
- Washer and Dryer Hookup
Finished Basement
- Exterior Basement Entry
- Sump Pump
Home Security
Accessible Home Design
- Doors with lever handles
Utilities
- Forced Air Heating and Cooling System
- Tankless Water Heater
Listing and Financial Details
- Tax Lot 326
- Assessor Parcel Number 020316290253890
Community Details
Overview
- Association fees include common area maintenance, management, pier/dock maintenance, pool(s)
- Built by LENNAR
- Tanyard Shores Subdivision, Arcadia Floorplan
Recreation
- Fitness Center
- Community Pool
- Dog Park
- Jogging Path
Additional Features
- Common Area
- Fire Sprinkler System
Ownership History
Purchase Details
Purchase Details
Home Financials for this Owner
Home Financials are based on the most recent Mortgage that was taken out on this home.Purchase Details
Similar Homes in Glen Burnie, MD
Home Values in the Area
Average Home Value in this Area
Purchase History
| Date | Buyer | Sale Price | Title Company |
|---|---|---|---|
| Cfg Bank | -- | None Listed On Document | |
| Medina Karla Andrea | $551,590 | None Listed On Document | |
| Us Home Llc | $612,090 | Community Title |
Mortgage History
| Date | Status | Borrower | Loan Amount |
|---|---|---|---|
| Previous Owner | Medina Karla Andrea | $541,598 |
Property History
| Date | Event | Price | Change | Sq Ft Price |
|---|---|---|---|---|
| 07/14/2023 07/14/23 | Sold | $551,990 | 0.0% | $270 / Sq Ft |
| 03/10/2023 03/10/23 | Pending | -- | -- | -- |
| 02/16/2023 02/16/23 | For Sale | $551,990 | -- | $270 / Sq Ft |
Tax History Compared to Growth
Tax History
| Year | Tax Paid | Tax Assessment Tax Assessment Total Assessment is a certain percentage of the fair market value that is determined by local assessors to be the total taxable value of land and additions on the property. | Land | Improvement |
|---|---|---|---|---|
| 2024 | $4,681 | $387,033 | $0 | $0 |
| 2023 | $3,788 | $36,133 | $0 | $0 |
| 2022 | $347 | $33,200 | $33,200 | $0 |
Agents Affiliated with this Home
-
Lou Chirgott

Seller's Agent in 2023
Lou Chirgott
Core Maryland Real Estate LLC
(410) 913-6636
12 in this area
449 Total Sales
-
Jennifer Holden

Buyer's Agent in 2023
Jennifer Holden
Compass
(443) 803-7620
7 in this area
251 Total Sales
Map
Source: Bright MLS
MLS Number: MDAA2053588
APN: 03-162-90253890
- 7441 Matapeake Ln Unit CAROLINE VILLA-EOG
- 819 Teacher Mitchell Rd
- 7508 Blue Sun Dr
- 833 Teacher Mitchell Rd
- 7193 Wolf Trap Ct Unit CAROLINE
- 7656 Quartzite Ln
- 7607 Chert Ct
- 7401 Corsica Ct Unit BRAMANTE RAN-2ST
- 7506 Matapeake Ln Unit CAROLINE VILLA
- 7512 Matapeake Ln Unit CAROLINE VILLA-EOG
- 7504 Matapeake Ln Unit CAROLINE VILLA-EOG
- 7443 Matapeake Ln Unit CAROLINE VILLA
- 7743 Steatite Ln
- 7207 Paper Way
- 7744 Anvil Stone Way
- 526 Levanna Ln
- 604 Lakemont Dr
- 663 Chalcedony Ln
- 0 Corsica Ct Unit BRAMANTE RAN-2ST
- 0 Corsica Ct Unit PALLADIO RANCH
- 7408 Amega Way
- 7400 Amega Way
- 7402 Amega Way
- 7406 Amega Way
- 7404 Amega Way
- 711 Allegheny Ave
- 7306 Tall Cabin Ct
- 7310 Tall Cabin Ct
- 7308 Tall Cabin Ct
- 7312 Tall Cabin Ct
- 7304 Tall Cabin Ct
- 7302 Tall Cabin Ct
- 7300 Tall Cabin Ct
- 717 Allegheny Ave
- 818 Teacher Mitchell Rd
- 807 Teacher Mitchell Rd
- 815 Teacher Mitchell Rd
- 823 Teacher Mitchell Rd
- 821 Teacher Mitchell Rd
- 819 Teacher Mitchell Rd
