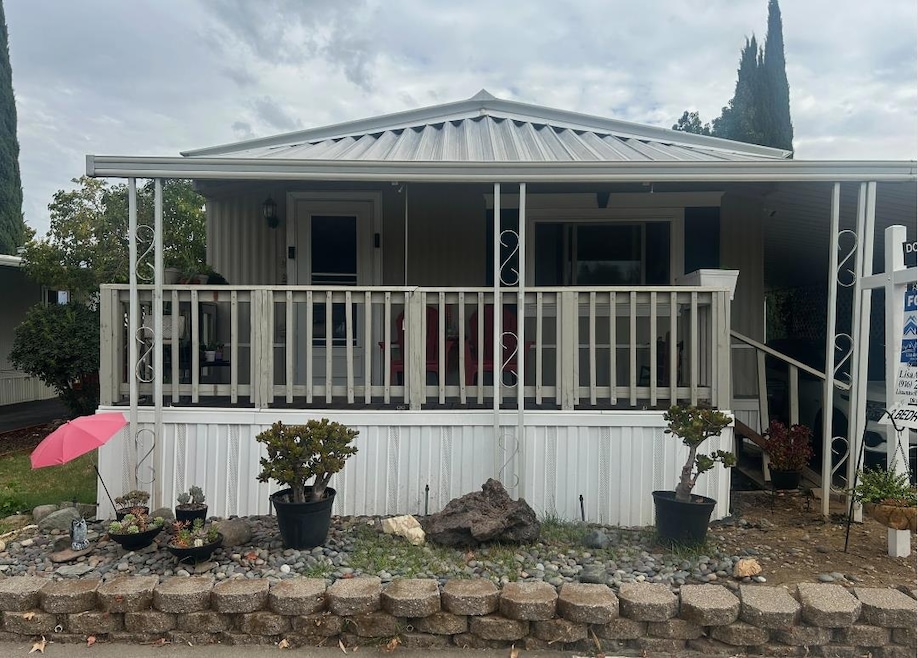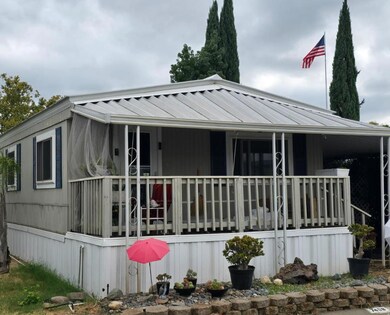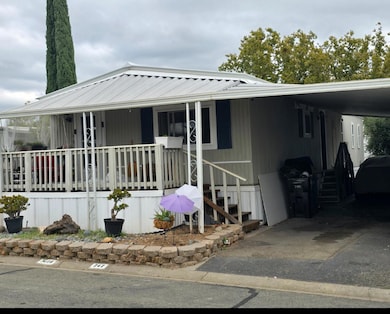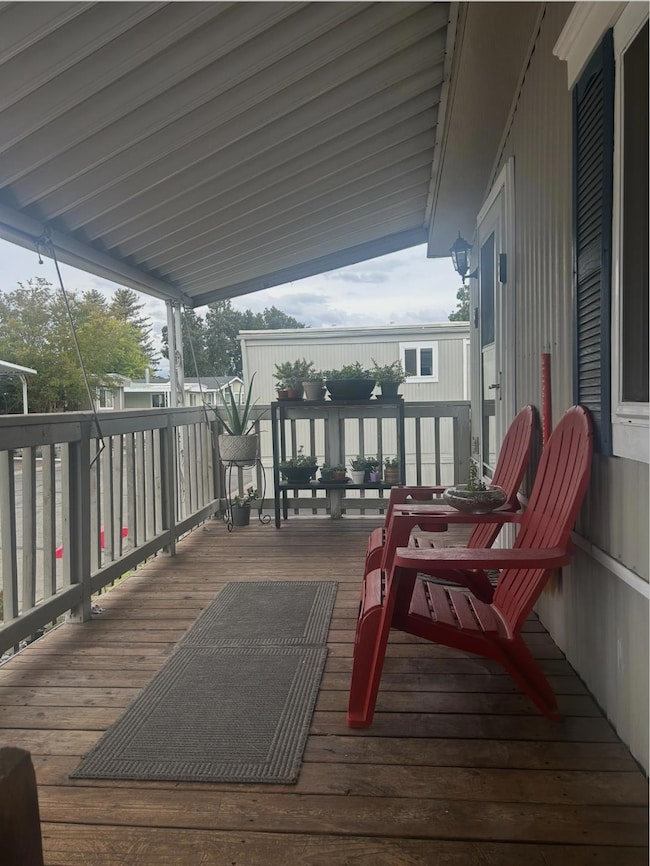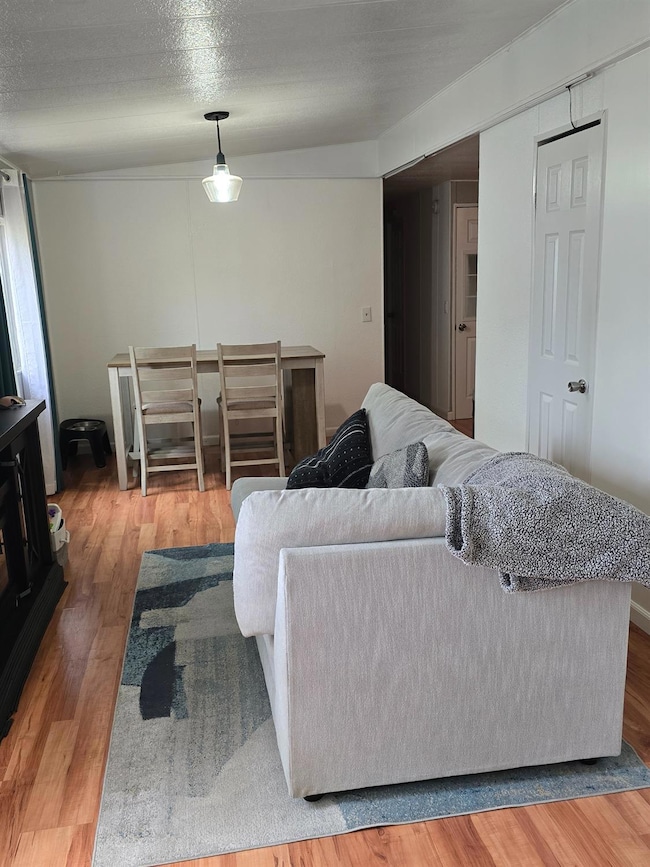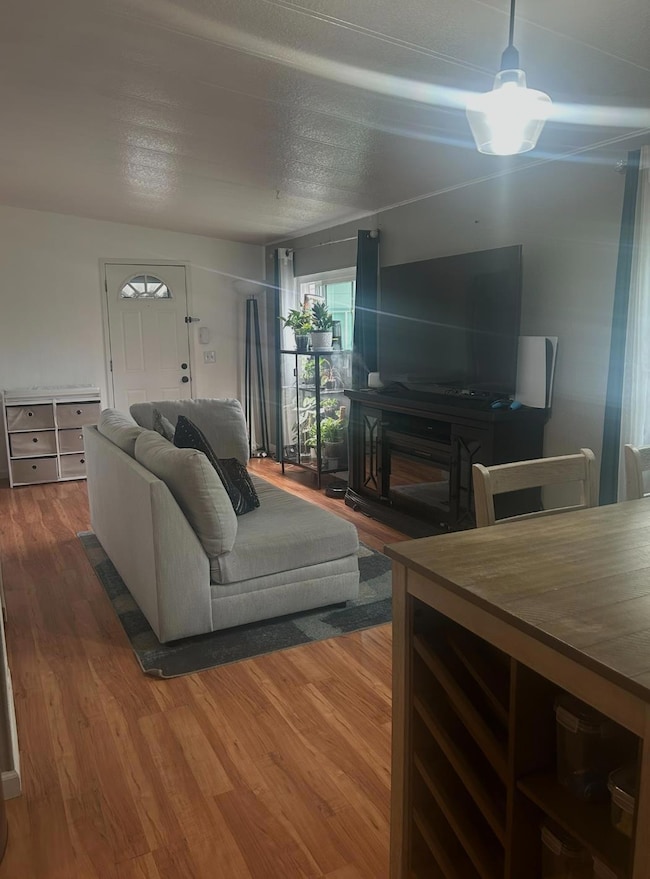7408 Azimuth Ln Unit 242 Sacramento, CA 95842
Estimated payment $720/month
Highlights
- Property is near a clubhouse
- Wood Flooring
- Porch
- Covered Deck
- No HOA
- Attached Garage
About This Home
Seller Says 'Sell Now!' Reduced $15,000 Ask about Buyer Closing Cost CR. Welcome Home! Huge Covered Front Porch Greets You to Step Inside into Natural Light Throughout With New Dual Pane Windows & Large Rooms, Lt Grey Walls w/White Accents, Wood Plank Laminate Floors and Carpet. Remote 3rd Bedroom at Front of Home, 23ft Living Room w/Formal Dining & Remodeled Kitchen w/Oak Cabinets, Granite Counters, Black Appliances Large Private Main Bedroom with 2 Closets and it's Own Bath w/Granite & Stall Shower. 2nd Bedroom is Across from Hall Bath w/Tub/Shower.Central Heat/AC & Located Near the Front of the Park and Close to the Clubhouse with 2 Pools,Plenty of Guest Parking EZ 5min Commute to Roseville.
Listing Agent
Lisa Ann Kosmak
Summit Realty Group License #01213030 Listed on: 09/29/2025
Property Details
Home Type
- Manufactured Home
Year Built
- Built in 1981 | Remodeled
Home Design
- Pillar, Post or Pier Foundation
- Metal Roof
- Foam Roof
- Aluminum Siding
Interior Spaces
- 1,000 Sq Ft Home
- Double Pane Windows
- ENERGY STAR Qualified Windows
- Formal Entry
- Combination Dining and Living Room
Kitchen
- Free-Standing Gas Range
- Range Hood
- Dishwasher
Flooring
- Wood
- Parquet
- Carpet
- Laminate
Bedrooms and Bathrooms
- 3 Bedrooms
- 2 Full Bathrooms
- Bathtub with Shower
- Separate Shower
Laundry
- Laundry in unit
- 220 Volts In Laundry
- Washer and Dryer Hookup
Home Security
- Carbon Monoxide Detectors
- Fire and Smoke Detector
Parking
- Attached Garage
- 2 Carport Spaces
Outdoor Features
- Covered Deck
- Patio
- Shed
- Porch
Mobile Home
- Mobile Home Make and Model is *, Commodore
- Mobile Home is 20 x 50 Feet
- License Number CAL213536
- Serial Number RF3290A
- Manufactured Home
Utilities
- Central Heating and Cooling System
- Separate Meters
- Underground Utilities
- Natural Gas Connected
- Individual Gas Meter
- Property is located within a water district
- Water Heater
Additional Features
- Hand Rail
- Land Lease of $1,075
- Property is near a clubhouse
Community Details
Overview
- No Home Owners Association
- Meadowbrook MHP | Phone (916) 334-0737 | Manager Bambi Hargrove
Pet Policy
- Limit on the number of pets
- Dogs and Cats Allowed
Map
Home Values in the Area
Average Home Value in this Area
Property History
| Date | Event | Price | List to Sale | Price per Sq Ft | Prior Sale |
|---|---|---|---|---|---|
| 10/21/2025 10/21/25 | Price Changed | $114,900 | -4.2% | $115 / Sq Ft | |
| 10/14/2025 10/14/25 | Price Changed | $119,900 | +4.4% | $120 / Sq Ft | |
| 10/03/2025 10/03/25 | Price Changed | $114,900 | -11.5% | $115 / Sq Ft | |
| 09/29/2025 09/29/25 | For Sale | $129,900 | +67.6% | $130 / Sq Ft | |
| 11/25/2020 11/25/20 | Sold | $77,500 | -1.9% | $78 / Sq Ft | View Prior Sale |
| 10/22/2020 10/22/20 | Pending | -- | -- | -- | |
| 10/05/2020 10/05/20 | For Sale | $79,000 | -- | $79 / Sq Ft |
Source: MetroList
MLS Number: 225126621
APN: 808-0014-242-0000
- 7421 Topanga Ln Unit 264
- 7337 Topanga Ln Unit 28
- 7428 White River Ln Unit 175
- 5832 Alameda Ln Unit 138
- 7324 White River Ln Unit 166
- 5828 Hobbs Ln Unit 45
- 5873 Hobbs Ln Unit 57
- 7633 Wood Duck Ln Unit 67
- 7533 Pintail Cir
- 7504 Ketch Ct
- 5922 Cackler Ln
- 7512 Bufflehead Ln
- 7236 Ojai Ct
- 7516 Scaup Ln
- 6004 Windlass Ct
- 6008 Cackler Ln Unit 88
- 0 Antelope Rd
- 7600 Golden Eye Ln Unit 43
- 5959 Woodbriar Way
- 5947 Woodglade Ave
- 7918 Blazingwood Dr
- 5426 Beauford Ct
- 6413 Tupelo Dr
- 5109 Andrea Blvd
- 4856 Clydebank Way
- 6650 Crosswoods Cir
- 7200 Pepperwood Knoll Ln
- 6546 Auburn Blvd
- 4929 Chelsea Glen Ct
- 4506 Wrenford Way Unit ID1228257P
- 4501 Wrenford Way Unit ID1228258P
- 6801 San Tomas Dr
- 7340 Widener Way
- 6143 Auburn Blvd
- 4400 Antelope Rd
- 4350 Galbrath Dr
- 6011 Shadow Ln
- 4400 Elkhorn Blvd
- 5979 Devecchi Ave
- 4400 Shandwick Dr
