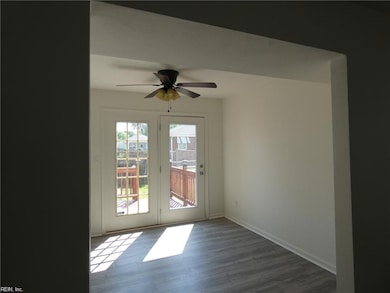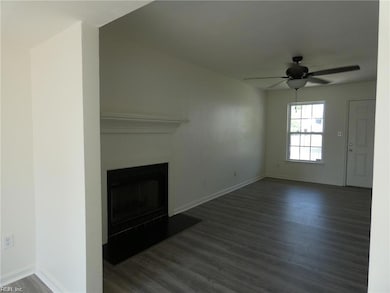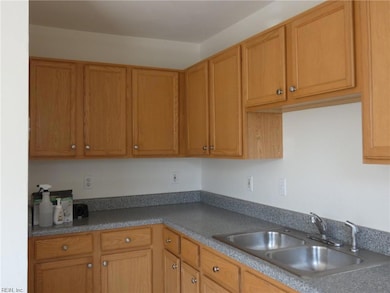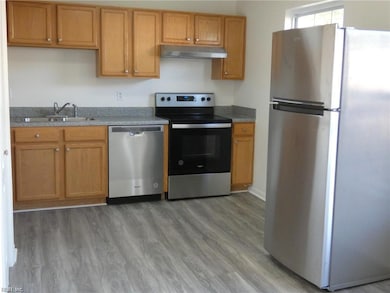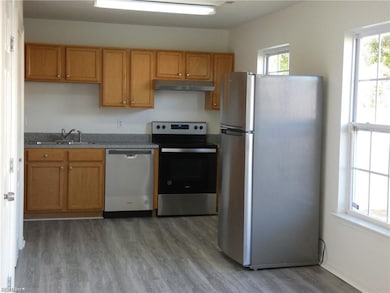7408 Davidson St Norfolk, VA 23513
Colonial Heights NeighborhoodHighlights
- Deck
- Attic
- Breakfast Area or Nook
- Traditional Architecture
- 1 Fireplace
- Porch
About This Home
Discover your next home in this beautifully maintained 2-story residence featuring 3 bedrooms and 2.5 baths, with approximately 1,565 sq ft of living space. Built in 2004, this home blends modern convenience with classic charm — enjoy a cozy fireplace, open layout, deck, fenced yard, and a 1-car attached garage. Located in the Rosemont area, you’re just minutes from schools, shopping, parks, and dining. Zoned for Crossroads Elementary, Norview Middle, and Norview High School. Schedule your tour today — this won’t last long! Section 8
$50 Application Fee
$50 Pet Fee
1 and half Month deposit
Home Details
Home Type
- Single Family
Year Built
- Built in 2004
Home Design
- Traditional Architecture
- Slab Foundation
- Asphalt Shingled Roof
Interior Spaces
- 1,565 Sq Ft Home
- Property has 2 Levels
- 1 Fireplace
- Scuttle Attic Hole
Kitchen
- Breakfast Area or Nook
- Electric Range
- Dishwasher
Flooring
- Carpet
- Ceramic Tile
- Vinyl
Bedrooms and Bathrooms
- 3 Bedrooms
- En-Suite Primary Bedroom
Laundry
- Dryer
- Washer
Parking
- 1 Car Attached Garage
- Driveway
- Off-Street Parking
Outdoor Features
- Deck
- Porch
Schools
- Crossroads Elementary School
- Norview Middle School
- Norview High School
Utilities
- Central Air
- Heat Pump System
- Electric Water Heater
Additional Features
- 3,080 Sq Ft Lot
- Government Subsidized Program
Listing and Financial Details
- Section 8 Allowed
- 12 Month Lease Term
Community Details
Overview
- All Others Area 12 Subdivision
Pet Policy
- Pet Deposit Required
Map
Property History
| Date | Event | Price | List to Sale | Price per Sq Ft |
|---|---|---|---|---|
| 02/26/2026 02/26/26 | For Rent | $2,400 | 0.0% | -- |
| 02/05/2026 02/05/26 | Off Market | $2,400 | -- | -- |
| 12/17/2025 12/17/25 | Price Changed | $2,400 | -7.7% | $2 / Sq Ft |
| 12/01/2025 12/01/25 | Price Changed | $2,600 | -13.3% | $2 / Sq Ft |
| 10/10/2025 10/10/25 | For Rent | $3,000 | -- | -- |
Source: Real Estate Information Network (REIN)
MLS Number: 10605782
APN: 20796500
- 7416 Pomona St
- 7417 Evelyn T Butts Ave
- 7409 Hooper St
- 7012 Gregory Dr
- 809 Craten Rd
- 909 Workwood Rd
- 1077 Kittrell St
- 8016 Chesapeake Blvd
- 8022 Chesapeake Blvd
- 7449 Fenner St
- 837 Tifton St
- 936 Widgeon Rd
- 6804 Thaxton St
- 805 Tifton St
- 968 Wolcott Ave
- 7923 Moose Ave
- 920 Widgeon Rd
- 711 Easy St
- 8060 Chesapeake Blvd
- 7434 Spartan Ave
- 7139 Sewells Point Rd
- 7128 Gregory Dr
- 1047 Avenue G
- 7241 Oakmont Dr
- 869 Bancker Rd
- 7446 Fenner St Unit 2
- 7928 Pythian Ave
- 7433 Fenner St Unit 7468 B5
- 7922 Old Ocean View Rd
- 7433 Fenner St
- 717 Guy Ave Unit B7
- 717 Guy Ave Unit B1
- 717 Guy Ave Unit B9
- 717 Guy Ave Unit B16
- 717 Guy Ave Unit B8
- 717 Guy Ave Unit B2
- 717 Guy Ave Unit B5
- 717 Guy Ave Unit B17
- 717 Guy Ave Unit B13
- 717 Guy Ave Unit B4
Ask me questions while you tour the home.

