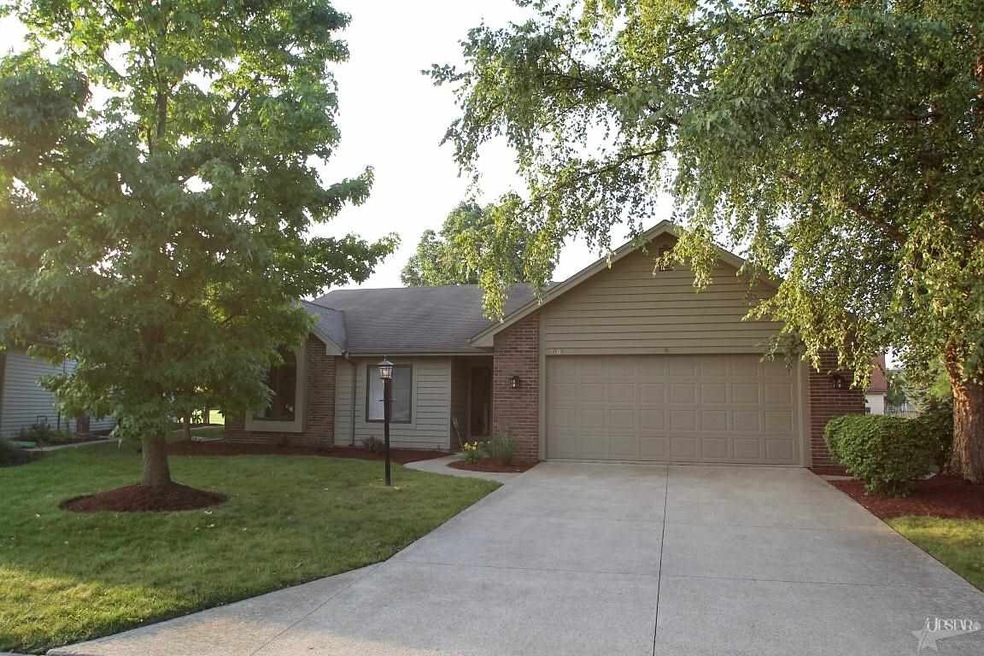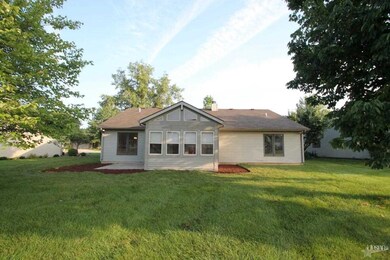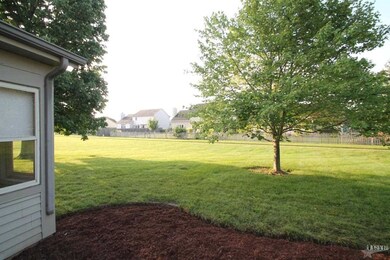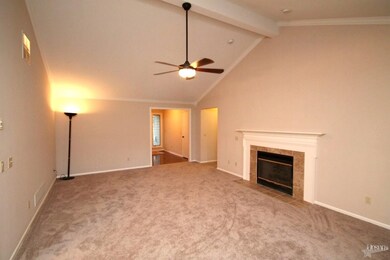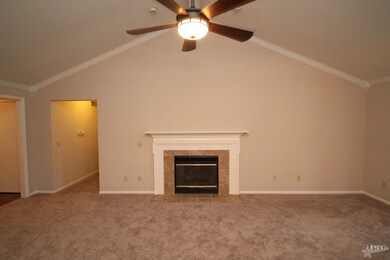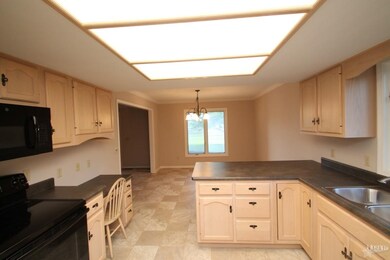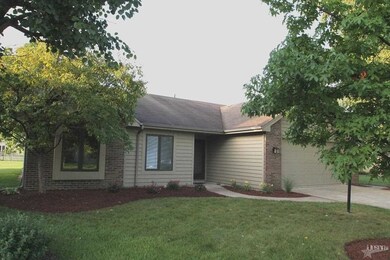
7408 Derby Ln Fort Wayne, IN 46815
Kensington Downs NeighborhoodEstimated Value: $241,000 - $280,000
Highlights
- Open Floorplan
- Partially Wooded Lot
- Backs to Open Ground
- Contemporary Architecture
- Radiant Floor
- Cathedral Ceiling
About This Home
As of November 2014VILLA Living in Kensington Downs! 08/14 UPDATED Decor...Carpet, Vinyl, New Black Appliances-Range/Oven, Dishwasher, Microwave, Stainless Steel Sink, Interior Paint, Oil Rubbed Bronze Hardware. MOVE IN READY! Handicap Friendly with no steps by Garage. Parquay Entry Foyer 8x6 with views into Cathedral Great Room. Painted Woodwork & Doors. White Wood Surround/Ceramic Tile Fireplace. Enjoy 13x12 Enclosed Porch with access to Patio for Entertaining. Great Room has Open Concept with the Dining Room. Crown Molding. 3 Bedrooms. Master has His/Her Sinks plus Spacious Walk-in closet. Spacious rear yard, private setting, subdivision walk-way access behind the home too. Quarterly Association fee $325.00-(no roof), Aluminum Sided-Exterior trim Painted by Association on 5 year rotating schedule. Snow removal, Mowing, Sprinkler System, Bushes trimmed twice a year and mulched annually. $125/yr Association Dues for the Kensington Downs Subdivision. Sellers Disclosure not applicable-Owner has not occupied.
Last Agent to Sell the Property
Judi Stinson
North Eastern Group Realty Listed on: 08/28/2014
Last Buyer's Agent
Jeff Fields
ERA Crossroads

Property Details
Home Type
- Condominium
Est. Annual Taxes
- $1,270
Year Built
- Built in 1991
Lot Details
- Backs to Open Ground
- Cul-De-Sac
- Irrigation
- Partially Wooded Lot
HOA Fees
- $10 Monthly HOA Fees
Home Design
- Contemporary Architecture
- Brick Exterior Construction
- Slab Foundation
Interior Spaces
- 1,644 Sq Ft Home
- 1-Story Property
- Open Floorplan
- Cathedral Ceiling
- Ceiling Fan
- Entrance Foyer
- Great Room
- Living Room with Fireplace
- Formal Dining Room
- Pull Down Stairs to Attic
Kitchen
- Electric Oven or Range
- Laminate Countertops
- Disposal
Flooring
- Parquet
- Carpet
- Radiant Floor
- Vinyl
Bedrooms and Bathrooms
- 3 Bedrooms
- En-Suite Primary Bedroom
- Walk-In Closet
- 2 Full Bathrooms
- Bathtub with Shower
Laundry
- Laundry on main level
- Electric Dryer Hookup
Parking
- 2 Car Attached Garage
- Garage Door Opener
- Driveway
Outdoor Features
- Enclosed patio or porch
Utilities
- Forced Air Heating and Cooling System
- Heating System Uses Gas
Community Details
- $108 Other Monthly Fees
Listing and Financial Details
- Assessor Parcel Number 02-08-34-282-011.000-072
Ownership History
Purchase Details
Purchase Details
Home Financials for this Owner
Home Financials are based on the most recent Mortgage that was taken out on this home.Purchase Details
Home Financials for this Owner
Home Financials are based on the most recent Mortgage that was taken out on this home.Similar Homes in Fort Wayne, IN
Home Values in the Area
Average Home Value in this Area
Purchase History
| Date | Buyer | Sale Price | Title Company |
|---|---|---|---|
| Schlegel Penelope M | -- | Beers Mallers Llp | |
| Kennell Wayne T | -- | None Available | |
| Schlegel Penelope | -- | Metropolitan Title |
Mortgage History
| Date | Status | Borrower | Loan Amount |
|---|---|---|---|
| Previous Owner | Schlegel Penelope | $108,800 |
Property History
| Date | Event | Price | Change | Sq Ft Price |
|---|---|---|---|---|
| 11/03/2014 11/03/14 | Sold | $136,000 | -2.8% | $83 / Sq Ft |
| 09/03/2014 09/03/14 | Pending | -- | -- | -- |
| 08/28/2014 08/28/14 | For Sale | $139,900 | -- | $85 / Sq Ft |
Tax History Compared to Growth
Tax History
| Year | Tax Paid | Tax Assessment Tax Assessment Total Assessment is a certain percentage of the fair market value that is determined by local assessors to be the total taxable value of land and additions on the property. | Land | Improvement |
|---|---|---|---|---|
| 2024 | $2,436 | $224,700 | $34,500 | $190,200 |
| 2022 | $2,002 | $178,700 | $34,500 | $144,200 |
| 2021 | $1,946 | $174,400 | $25,900 | $148,500 |
| 2020 | $1,787 | $163,700 | $25,900 | $137,800 |
| 2019 | $1,638 | $151,100 | $25,900 | $125,200 |
| 2018 | $1,517 | $139,400 | $25,900 | $113,500 |
| 2017 | $1,430 | $130,700 | $25,900 | $104,800 |
| 2016 | $1,348 | $125,500 | $25,900 | $99,600 |
| 2014 | $1,268 | $123,300 | $25,900 | $97,400 |
| 2013 | $1,270 | $123,400 | $25,900 | $97,500 |
Agents Affiliated with this Home
-
J
Seller's Agent in 2014
Judi Stinson
North Eastern Group Realty
-

Buyer's Agent in 2014
Jeff Fields
ERA Crossroads
(260) 436-9700
Map
Source: Indiana Regional MLS
MLS Number: 201438053
APN: 02-08-34-282-011.000-072
- 7618 Preakness Cove
- 7619 Preakness Cove
- 7735 Greymoor Dr
- 7609 Preakness Cove
- 7807 Tipperary Trail
- 2520 Repton Dr
- 8319 Asher Dr
- 7321 Kern Valley Dr
- 2626 Repton Dr
- 3010 Sandarac Ln
- 6932 White Eagle Dr
- 2513 Darwood Grove
- 2704 Busche Dr
- 8321 Sterling Way Ct
- 7304 Antebellum Blvd
- 8267 Caverango Blvd
- 2005 Forest Valley Dr
- 7109 Antebellum Dr
- 3222 Wakashan Place
- 8130 Park State Dr
- 7408 Derby Ln
- 7406 Derby Ln
- 7410 Derby Ln
- 7404 Derby Ln
- 7412 Derby Ln
- 7625 Greymoor Dr
- 7631 Greymoor Dr
- 7619 Greymoor Dr
- 7411 Derby Ln
- 7402 Derby Ln
- 7711 Greymoor Dr
- 7405 Derby Ln
- 7613 Greymoor Dr
- 7401 Derby Ln
- 7403 Derby Ln
- 7417 Derby Ln
- 7723 Greymoor Dr
- 7403 Bent Willow Dr
- 7407 Bent Willow Dr
- 7607 Greymoor Dr
