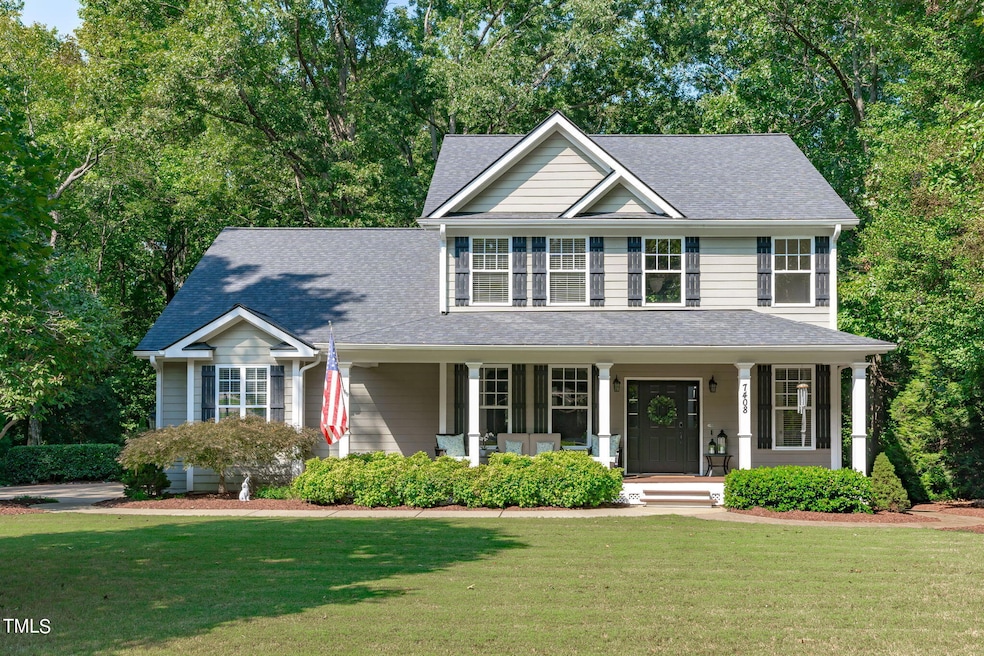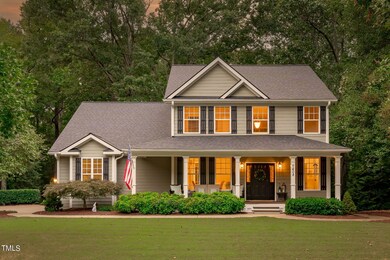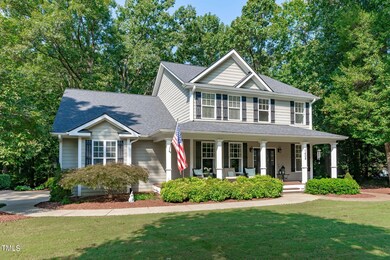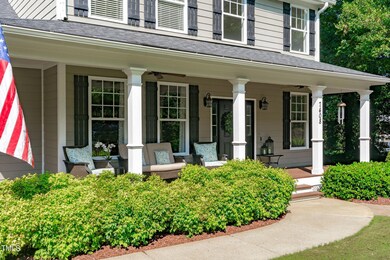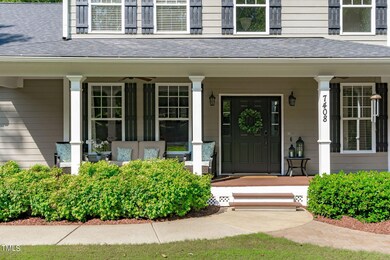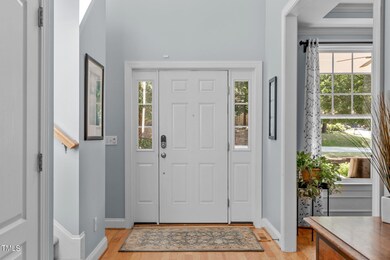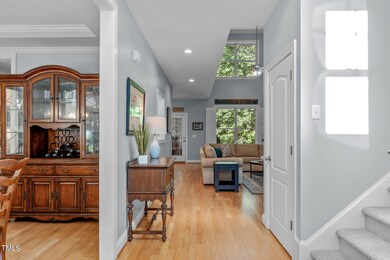
7408 Duncans Ridge Way Fuquay Varina, NC 27526
Highlights
- 0.78 Acre Lot
- Open Floorplan
- Recreation Room
- Buckhorn Creek Elementary Rated A
- Private Lot
- Partially Wooded Lot
About This Home
As of October 2024WELCOME HOME! This stunning 3 Bedroom, 3.5 Bath + Bonus + Rec Room + Exercise Room + Office, CUSTOM BASEMENT home, tucked away on a .78 acre size lot is THE ONE you've been waiting for! Duncans Ridge is one of the BEST KEPT SECRETS around due to it's larger lot sizes, privacy, mature trees and no city taxes! A gorgeous covered front porch welcomes you, along with tasteful landscaping as you make your way up to the front door. You'll know this one is special from the moment you walk in! The Primary Suite is on the main floor and the opulent Primary Bath is sure to please! The Kitchen has been updated and is drop-dead gorgeous! (That backsplash, AMIRITE?) The soaring ceilings on the main level w/windows oozing with natural light, opens up to the second floor hallway. The DAYLIGHT/WALK-OUT BASEMENT is finished in the same quality/manner as the rest of the home. An Office space, Workout Room and another Full Bath make it perfect for teen hangouts, in-law visits or Super Bowl parties! OUTDOOR LIVING at its finest with a Screened Porch, hot tub, firepit and gorgeous stone patio in this serene setting! Need STORAGE? This one's got plenty, finished and unfinished! Homes rarely come on the Market in here! Hurry and make this one YOURS!
Home Details
Home Type
- Single Family
Est. Annual Taxes
- $3,894
Year Built
- Built in 2006
Lot Details
- 0.78 Acre Lot
- Private Lot
- Cleared Lot
- Partially Wooded Lot
- Landscaped with Trees
- Back Yard
HOA Fees
- $33 Monthly HOA Fees
Parking
- 2 Car Attached Garage
- Side Facing Garage
- 2 Open Parking Spaces
Home Design
- Transitional Architecture
- Traditional Architecture
- Shingle Roof
Interior Spaces
- 1-Story Property
- Open Floorplan
- Bookcases
- Crown Molding
- Smooth Ceilings
- High Ceiling
- Ceiling Fan
- Entrance Foyer
- Family Room with Fireplace
- Living Room with Fireplace
- Breakfast Room
- Dining Room
- Home Office
- Recreation Room
- Bonus Room
- Screened Porch
- Home Gym
- Pull Down Stairs to Attic
Kitchen
- Electric Cooktop
- Microwave
- Dishwasher
- Granite Countertops
Flooring
- Wood
- Carpet
- Tile
Bedrooms and Bathrooms
- 3 Bedrooms
- Walk-In Closet
- Double Vanity
Laundry
- Laundry Room
- Laundry on main level
- Dryer
- Washer
Partially Finished Basement
- Walk-Out Basement
- Basement Storage
- Natural lighting in basement
Outdoor Features
- Patio
- Fire Pit
- Rain Gutters
Schools
- Buckhorn Creek Elementary School
- Holly Grove Middle School
- Fuquay Varina High School
Utilities
- Central Air
- Heat Pump System
- Propane
- Septic Tank
- Septic System
Community Details
- Cas Https://Www.Casnc.Com/Communities/ Association, Phone Number (919) 367-7711
- Duncans Ridge Subdivision
Listing and Financial Details
- Assessor Parcel Number 0647005040
Ownership History
Purchase Details
Home Financials for this Owner
Home Financials are based on the most recent Mortgage that was taken out on this home.Purchase Details
Home Financials for this Owner
Home Financials are based on the most recent Mortgage that was taken out on this home.Purchase Details
Map
Home Values in the Area
Average Home Value in this Area
Purchase History
| Date | Type | Sale Price | Title Company |
|---|---|---|---|
| Warranty Deed | $700,000 | Investors Title | |
| Warranty Deed | $315,000 | None Available | |
| Warranty Deed | $96,000 | -- |
Mortgage History
| Date | Status | Loan Amount | Loan Type |
|---|---|---|---|
| Open | $665,000 | New Conventional | |
| Previous Owner | $283,175 | New Conventional | |
| Previous Owner | $312,200 | New Conventional | |
| Previous Owner | $92,100 | Credit Line Revolving | |
| Previous Owner | $60,000 | Unknown | |
| Previous Owner | $336,500 | New Conventional | |
| Previous Owner | $336,000 | Unknown | |
| Previous Owner | $252,000 | Purchase Money Mortgage | |
| Previous Owner | $63,000 | Stand Alone Second |
Property History
| Date | Event | Price | Change | Sq Ft Price |
|---|---|---|---|---|
| 10/24/2024 10/24/24 | Sold | $700,000 | 0.0% | $201 / Sq Ft |
| 09/22/2024 09/22/24 | Pending | -- | -- | -- |
| 09/13/2024 09/13/24 | For Sale | $700,000 | -- | $201 / Sq Ft |
Tax History
| Year | Tax Paid | Tax Assessment Tax Assessment Total Assessment is a certain percentage of the fair market value that is determined by local assessors to be the total taxable value of land and additions on the property. | Land | Improvement |
|---|---|---|---|---|
| 2024 | $3,895 | $623,916 | $140,000 | $483,916 |
| 2023 | $3,291 | $419,546 | $75,000 | $344,546 |
| 2022 | $3,050 | $419,546 | $75,000 | $344,546 |
| 2021 | $2,968 | $419,546 | $75,000 | $344,546 |
| 2020 | $2,919 | $419,546 | $75,000 | $344,546 |
| 2019 | $3,219 | $391,721 | $55,000 | $336,721 |
| 2018 | $2,959 | $388,457 | $55,000 | $333,457 |
| 2017 | $2,782 | $388,457 | $55,000 | $333,457 |
| 2016 | $2,703 | $385,257 | $55,000 | $330,257 |
| 2015 | $2,719 | $388,695 | $60,000 | $328,695 |
| 2014 | $2,578 | $388,695 | $60,000 | $328,695 |
About the Listing Agent

Nancy has been a licensed North Carolina Real Estate Agent since 2007 and was just name the #1 Agent in both Sales Volume and Closed Units, out of hundreds of Agents at Choice Residential. She is considered THE LOCAL EXPERT in South-West Wake County, specializing in Cary, Apex, Holly Springs, Morrisville, Fuquay-Varina, New Hill and Pittsboro. Partnered with the largest independent firm in the Triangle, having an office right in quaint DOWNTOWN APEX on SALEM STREET is just perfect for her
Nancy's Other Listings
Source: Doorify MLS
MLS Number: 10052652
APN: 0647.03-00-5040-000
- 6509 Duncans Creek Ct
- 211 Meadow Walk Dr
- 216 Meadow Walk Dr
- 212 Meadow Walk Dr
- 3608 Cobbler View Way
- 395 Meadow Walk Dr
- 7104 Rex Rd
- 3913 Berkeley Town Ln
- 113 Old Ballentine Way
- 3804 Cobbler View Way
- 101 Jewell Farm Ln
- 5521 Erinvale Ct
- 6712 Stepherly Way
- 6932 Buckhorn Duncan Rd
- 6720 Fawn Hoof Trail
- 5621 Voorhees Ln
- 0 Buckhorn Duncan Rd Unit 649042
- 7116 Asheway Dr
- 6925 Rex Rd
- 7405 Pine Summit Dr
