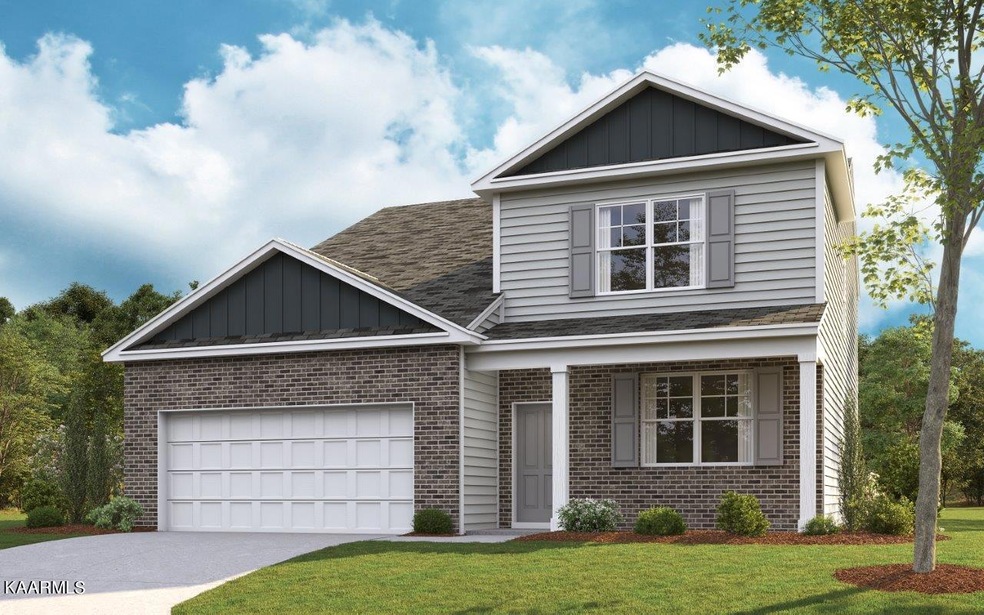
7408 Game Bird St Corryton, TN 37721
Gibbs NeighborhoodHighlights
- Traditional Architecture
- Bonus Room
- Formal Dining Room
- Main Floor Primary Bedroom
- Covered patio or porch
- Eat-In Kitchen
About This Home
As of March 2023*Under Construction* Salem floorplan, Owner Suite on main, 2nd Owner Suite on second floor, 5 bedrooms total plus open loft. GREAT Builder Incentives
Last Agent to Sell the Property
Shelley Lewis
D.R. Horton License #345087 Listed on: 12/02/2022

Last Buyer's Agent
Tim Wenzel
Honors Real Estate Services LLC License #365673
Home Details
Home Type
- Single Family
Est. Annual Taxes
- $1,101
Year Built
- Built in 2022 | Under Construction
HOA Fees
- $29 Monthly HOA Fees
Parking
- 2 Car Garage
- Garage Door Opener
Home Design
- Traditional Architecture
- Brick Exterior Construction
- Slab Foundation
- Vinyl Siding
Interior Spaces
- 2,618 Sq Ft Home
- Family Room
- Formal Dining Room
- Bonus Room
- Fire and Smoke Detector
Kitchen
- Eat-In Kitchen
- Microwave
- Dishwasher
- Kitchen Island
- Disposal
Flooring
- Carpet
- Laminate
- Vinyl
Bedrooms and Bathrooms
- 5 Bedrooms
- Primary Bedroom on Main
- Walk-In Closet
- Walk-in Shower
Laundry
- Laundry Room
- Washer and Dryer Hookup
Additional Features
- Covered patio or porch
- 4,356 Sq Ft Lot
- Zoned Heating and Cooling System
Community Details
- Thompson Meadows Subdivision
- Mandatory home owners association
Ownership History
Purchase Details
Home Financials for this Owner
Home Financials are based on the most recent Mortgage that was taken out on this home.Similar Homes in Corryton, TN
Home Values in the Area
Average Home Value in this Area
Purchase History
| Date | Type | Sale Price | Title Company |
|---|---|---|---|
| Warranty Deed | $333,075 | None Listed On Document |
Mortgage History
| Date | Status | Loan Amount | Loan Type |
|---|---|---|---|
| Open | $33,308 | New Conventional |
Property History
| Date | Event | Price | Change | Sq Ft Price |
|---|---|---|---|---|
| 06/27/2025 06/27/25 | For Sale | $419,900 | +26.1% | $160 / Sq Ft |
| 03/24/2023 03/24/23 | Sold | $333,075 | 0.0% | $127 / Sq Ft |
| 12/08/2022 12/08/22 | Pending | -- | -- | -- |
| 12/02/2022 12/02/22 | For Sale | $333,075 | -- | $127 / Sq Ft |
Tax History Compared to Growth
Tax History
| Year | Tax Paid | Tax Assessment Tax Assessment Total Assessment is a certain percentage of the fair market value that is determined by local assessors to be the total taxable value of land and additions on the property. | Land | Improvement |
|---|---|---|---|---|
| 2024 | $1,101 | $70,825 | $0 | $0 |
| 2023 | $1,290 | $83,000 | $0 | $0 |
Agents Affiliated with this Home
-

Seller's Agent in 2025
Betty Cooper
Realty Executives Associates
(865) 599-2870
1 in this area
85 Total Sales
-
S
Seller's Agent in 2023
Shelley Lewis
D.R. Horton
-
T
Buyer's Agent in 2023
Tim Wenzel
Honors Real Estate Services LLC
Map
Source: East Tennessee REALTORS® MLS
MLS Number: 1212952
APN: 020DB-032
- 7432 Game Bird St
- 7763 Bill Keaton Dr
- 7636 Bill Keaton Dr
- 7527 Wheatmeadow Rd
- 7515 Grasshopper Ln
- 7205 Lawgiver Cir
- 7743 Bill Keaton Dr
- 0 Shannon Hills Rd
- 7903 Lett Rd
- 8105 Morning Rose Ln
- 8108 Morning Rose Ln
- 0 Tazewell Pike Unit 1273661
- 7309 Fort Apache Rd
- 6748 Water Lilly Way
- 6918 Beeler Rd
- 7946 Beeler Farms Ln
- 6917 Beeler Rd
- 6605 Lammie Branch Ln
- 6705 Tall Shadow Ln
- 6704 Water Lilly Way
