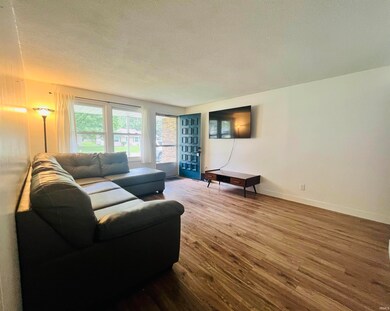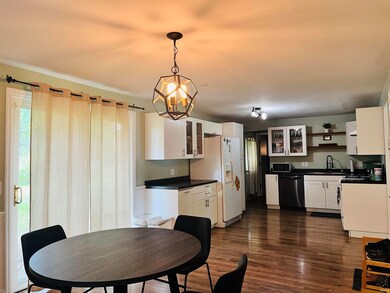
7408 Kern Valley Dr Fort Wayne, IN 46815
Kern Valley NeighborhoodHighlights
- Traditional Architecture
- Eat-In Kitchen
- Patio
- 1.5 Car Attached Garage
- Bathtub with Shower
- Home Security System
About This Home
As of September 2024Welcome to this great starter home! This home boasts 3 bedrooms, 1 full bath, and a great sized backyard plus an open kitchen/dining area for entertaining. The kitchen has been updated, as well as the full bath. The neutral color palette is inviting. Enjoy the larger 1.5 car garage for those extra things. Check out this great home today!
Home Details
Home Type
- Single Family
Est. Annual Taxes
- $1,381
Year Built
- Built in 1973
Lot Details
- 9,583 Sq Ft Lot
- Lot Dimensions are 73 x 132
- Chain Link Fence
- Level Lot
Parking
- 1.5 Car Attached Garage
- Garage Door Opener
- Driveway
Home Design
- Traditional Architecture
- Brick Exterior Construction
- Asphalt Roof
- Vinyl Construction Material
Interior Spaces
- 1,191 Sq Ft Home
- 1-Story Property
- Ceiling Fan
- Home Security System
Kitchen
- Eat-In Kitchen
- Electric Oven or Range
- Laminate Countertops
- Disposal
Bedrooms and Bathrooms
- 3 Bedrooms
- 1 Full Bathroom
- Bathtub with Shower
Attic
- Storage In Attic
- Pull Down Stairs to Attic
Schools
- Haley Elementary School
- Blackhawk Middle School
- Snider High School
Additional Features
- Patio
- Forced Air Heating and Cooling System
Community Details
- Kern Valley Farm Subdivision
Listing and Financial Details
- Assessor Parcel Number 02-08-34-478-001.000-072
Ownership History
Purchase Details
Home Financials for this Owner
Home Financials are based on the most recent Mortgage that was taken out on this home.Purchase Details
Home Financials for this Owner
Home Financials are based on the most recent Mortgage that was taken out on this home.Purchase Details
Home Financials for this Owner
Home Financials are based on the most recent Mortgage that was taken out on this home.Purchase Details
Home Financials for this Owner
Home Financials are based on the most recent Mortgage that was taken out on this home.Similar Homes in Fort Wayne, IN
Home Values in the Area
Average Home Value in this Area
Purchase History
| Date | Type | Sale Price | Title Company |
|---|---|---|---|
| Warranty Deed | $187,200 | Centurion Land Title | |
| Warranty Deed | $173,000 | Fidelity National Title | |
| Warranty Deed | -- | Renaissance Title | |
| Quit Claim Deed | -- | Renaissance Title |
Mortgage History
| Date | Status | Loan Amount | Loan Type |
|---|---|---|---|
| Open | $187,200 | VA | |
| Closed | $187,200 | VA | |
| Previous Owner | $169,866 | FHA | |
| Previous Owner | $61,600 | Adjustable Rate Mortgage/ARM | |
| Previous Owner | $85,500 | Fannie Mae Freddie Mac |
Property History
| Date | Event | Price | Change | Sq Ft Price |
|---|---|---|---|---|
| 09/18/2024 09/18/24 | Sold | $187,200 | +1.2% | $157 / Sq Ft |
| 08/14/2024 08/14/24 | Pending | -- | -- | -- |
| 08/09/2024 08/09/24 | For Sale | $185,000 | +6.9% | $155 / Sq Ft |
| 03/17/2023 03/17/23 | Sold | $173,000 | -2.8% | $145 / Sq Ft |
| 03/06/2023 03/06/23 | Pending | -- | -- | -- |
| 02/21/2023 02/21/23 | For Sale | $178,000 | +131.2% | $149 / Sq Ft |
| 12/15/2017 12/15/17 | Sold | $77,000 | -3.6% | $65 / Sq Ft |
| 11/24/2017 11/24/17 | Pending | -- | -- | -- |
| 10/13/2017 10/13/17 | For Sale | $79,900 | -- | $67 / Sq Ft |
Tax History Compared to Growth
Tax History
| Year | Tax Paid | Tax Assessment Tax Assessment Total Assessment is a certain percentage of the fair market value that is determined by local assessors to be the total taxable value of land and additions on the property. | Land | Improvement |
|---|---|---|---|---|
| 2024 | $1,381 | $166,700 | $23,600 | $143,100 |
| 2023 | $1,376 | $142,200 | $23,600 | $118,600 |
| 2022 | $1,336 | $130,300 | $23,600 | $106,700 |
| 2021 | $1,208 | $118,200 | $15,300 | $102,900 |
| 2020 | $986 | $104,400 | $15,300 | $89,100 |
| 2019 | $766 | $90,600 | $15,300 | $75,300 |
| 2018 | $301 | $50,600 | $9,400 | $41,200 |
| 2017 | $276 | $46,700 | $8,600 | $38,100 |
| 2016 | $1,008 | $46,500 | $8,800 | $37,700 |
| 2014 | $968 | $46,700 | $10,000 | $36,700 |
| 2013 | $1,015 | $49,000 | $9,800 | $39,200 |
Agents Affiliated with this Home
-
Amy Stevenson

Seller's Agent in 2024
Amy Stevenson
Wyatt Group Realtors
(260) 452-5481
2 in this area
33 Total Sales
-
Kelly Redwanski

Buyer's Agent in 2024
Kelly Redwanski
Coldwell Banker Real Estate Group
(260) 602-6362
1 in this area
56 Total Sales
-
Jessica Arnold

Seller's Agent in 2023
Jessica Arnold
North Eastern Group Realty
(260) 460-7590
1 in this area
193 Total Sales
-
Mindy Fleischer

Seller's Agent in 2017
Mindy Fleischer
Mike Thomas Assoc., Inc
(260) 414-7728
119 Total Sales
-
Dale Johnson
D
Buyer's Agent in 2017
Dale Johnson
CENTURY 21 Bradley Realty, Inc
(260) 399-1177
30 Total Sales
Map
Source: Indiana Regional MLS
MLS Number: 202429831
APN: 02-08-34-478-001.000-072
- 7321 Kern Valley Dr
- 6932 White Eagle Dr
- 7807 Tipperary Trail
- 7735 Greymoor Dr
- 7609 Preakness Cove
- 7618 Preakness Cove
- 8267 Caverango Blvd
- 7619 Preakness Cove
- 2005 Forest Valley Dr
- 6611 Trickingham Ct
- 6511 Dumont Dr
- 1395 Montura Cove Unit 5
- 8321 Sterling Way Ct
- 1304 Ardsley Ct
- 8323 Grand Forest Dr
- 8319 Asher Dr
- 1290 Kayenta Trail
- 6505 Monarch Dr
- 1334 Kayenta Trail Unit 28
- 2704 Busche Dr






