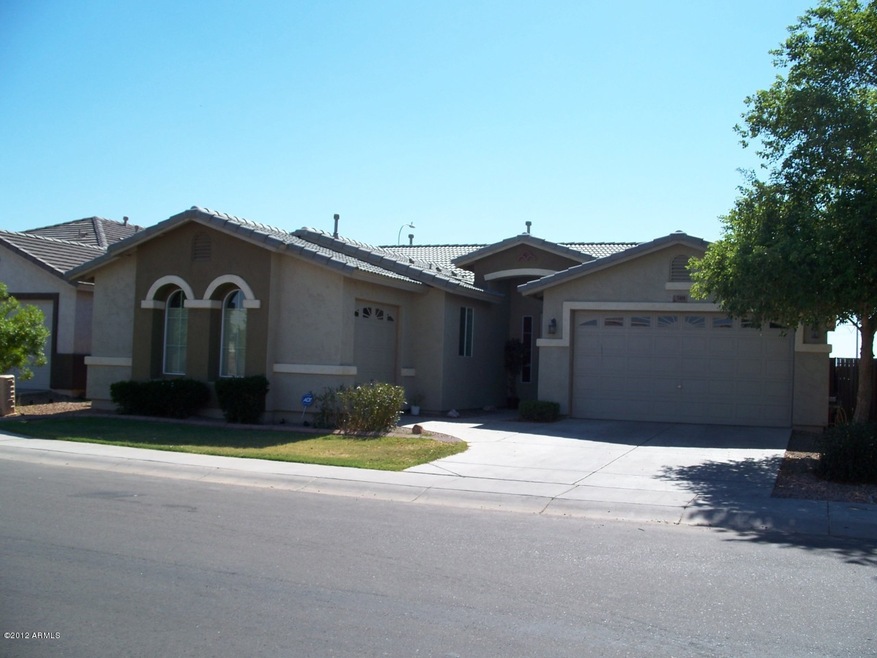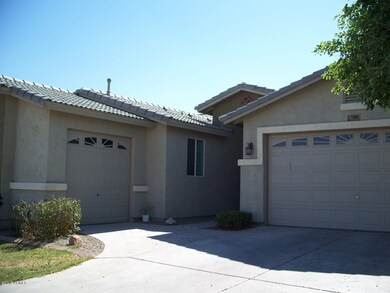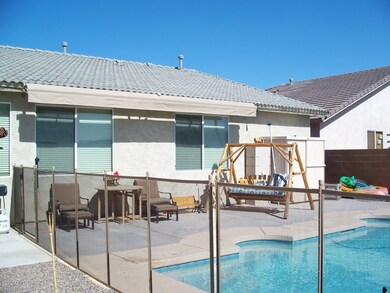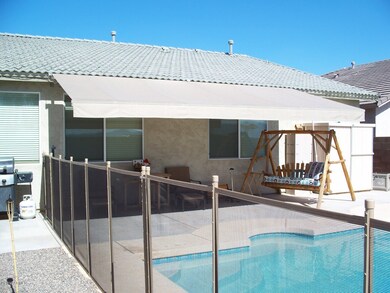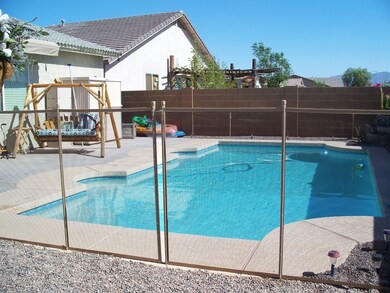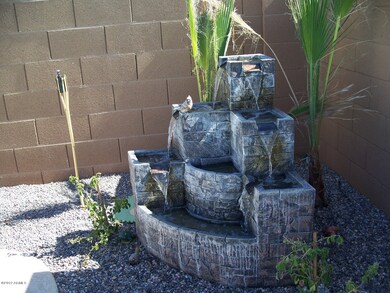
7408 S 74th Ln Laveen, AZ 85339
Laveen NeighborhoodEstimated Value: $445,000 - $485,000
Highlights
- Private Pool
- Vaulted Ceiling
- Gazebo
- Phoenix Coding Academy Rated A
- Covered patio or porch
- Dual Vanity Sinks in Primary Bathroom
About This Home
As of July 2012PACK YOUR SWIMSUITS THIS HOME IS READY FOR SUMMER FUN. THE ENCLOSED BACKYARD IS COMPLETE WITH SWIMMING POOL, COVERED PATIO, GAZEBO AND ELECTRIC AWNING FOR ALL DAY ENTERTAINING FAMILY AND FRIENDS. AND THE INSIDE IS NOT BAD EITHER.4 BEDROOMS WITH TWO FULL BATHS AND A LARGE OPEN FAMILY AREA THAT CAN BE VIEWED FROM THE KITCHEN THAT BOOSTS ALL NEWER APPLIANCES. YOU WILL FEEL RIGHT AT HOME WITH THE WARM NETURAL PAINT THAT WILL SURROUND YOU AS YOU ENJOY YOUR NEW HOME. OH, I FORGOT TO MENTION THE 3 CAR GARAGE. THIS HOME CAN BE PREVIEWED BY APPT. ONLY. SO DON'T WAIT CALL FOR AN APPT TODAY!
Last Agent to Sell the Property
Christina Wasson
Century 21 Arizona Foothills License #SA636697000 Listed on: 06/13/2012
Last Buyer's Agent
Helen Bouchard
Realty City License #SA559114000
Home Details
Home Type
- Single Family
Est. Annual Taxes
- $1,420
Year Built
- Built in 2006
Lot Details
- 6,960 Sq Ft Lot
- Desert faces the front of the property
- Block Wall Fence
- Front and Back Yard Sprinklers
- Grass Covered Lot
HOA Fees
- $65 Monthly HOA Fees
Parking
- 2 Open Parking Spaces
- 3 Car Garage
Home Design
- Wood Frame Construction
- Tile Roof
- Stucco
Interior Spaces
- 2,442 Sq Ft Home
- 1-Story Property
- Vaulted Ceiling
- Ceiling Fan
- Security System Owned
Kitchen
- Breakfast Bar
- Built-In Microwave
- Kitchen Island
Flooring
- Carpet
- Vinyl
Bedrooms and Bathrooms
- 4 Bedrooms
- Primary Bathroom is a Full Bathroom
- 2 Bathrooms
- Dual Vanity Sinks in Primary Bathroom
- Bathtub With Separate Shower Stall
Outdoor Features
- Private Pool
- Covered patio or porch
- Gazebo
Schools
- Laveen Elementary School
- Cesar Chavez High School
Utilities
- Refrigerated Cooling System
- Heating System Uses Natural Gas
- High Speed Internet
- Cable TV Available
Listing and Financial Details
- Tax Lot 123
- Assessor Parcel Number 104-84-141
Community Details
Overview
- Association fees include ground maintenance, street maintenance
- Vision Association, Phone Number (480) 759-4945
- Built by K HOVNANIAN
- Laveen Ranch Amd Subdivision
- FHA/VA Approved Complex
Recreation
- Community Playground
- Bike Trail
Ownership History
Purchase Details
Home Financials for this Owner
Home Financials are based on the most recent Mortgage that was taken out on this home.Purchase Details
Purchase Details
Home Financials for this Owner
Home Financials are based on the most recent Mortgage that was taken out on this home.Purchase Details
Home Financials for this Owner
Home Financials are based on the most recent Mortgage that was taken out on this home.Similar Homes in the area
Home Values in the Area
Average Home Value in this Area
Purchase History
| Date | Buyer | Sale Price | Title Company |
|---|---|---|---|
| Adelis Dortrecia | $150,000 | Great American Title Agency | |
| Winkleman Carolyndianna | $98,999 | Sterling Title Agency Llc | |
| Aguirre Ruben | -- | Grand Canyon Title Agency | |
| Aguirre Ruben | -- | Lawyers Title Insurance Corp | |
| Aguirre Ruben | $291,148 | Lawyers Title Insurance Corp | |
| K Hovnanian Great Western Homes Llc | $126,112 | Lawyers Title Insurance Corp |
Mortgage History
| Date | Status | Borrower | Loan Amount |
|---|---|---|---|
| Open | Adelis Dortrecia | $147,283 | |
| Previous Owner | Aguirre Ruben | $284,000 | |
| Previous Owner | Aguirre Ruben | $31,150 | |
| Previous Owner | Aguirre Ruben | $249,450 |
Property History
| Date | Event | Price | Change | Sq Ft Price |
|---|---|---|---|---|
| 07/23/2012 07/23/12 | Sold | $150,000 | 0.0% | $61 / Sq Ft |
| 07/18/2012 07/18/12 | For Sale | $150,000 | 0.0% | $61 / Sq Ft |
| 07/18/2012 07/18/12 | Price Changed | $150,000 | 0.0% | $61 / Sq Ft |
| 06/16/2012 06/16/12 | Pending | -- | -- | -- |
| 06/13/2012 06/13/12 | For Sale | $150,000 | -- | $61 / Sq Ft |
Tax History Compared to Growth
Tax History
| Year | Tax Paid | Tax Assessment Tax Assessment Total Assessment is a certain percentage of the fair market value that is determined by local assessors to be the total taxable value of land and additions on the property. | Land | Improvement |
|---|---|---|---|---|
| 2025 | $2,511 | $18,061 | -- | -- |
| 2024 | $2,464 | $17,201 | -- | -- |
| 2023 | $2,464 | $33,070 | $6,610 | $26,460 |
| 2022 | $2,390 | $24,860 | $4,970 | $19,890 |
| 2021 | $2,408 | $23,700 | $4,740 | $18,960 |
| 2020 | $2,344 | $21,600 | $4,320 | $17,280 |
| 2019 | $2,351 | $19,820 | $3,960 | $15,860 |
| 2018 | $2,236 | $18,250 | $3,650 | $14,600 |
| 2017 | $2,114 | $16,160 | $3,230 | $12,930 |
| 2016 | $2,006 | $15,880 | $3,170 | $12,710 |
| 2015 | $1,807 | $14,800 | $2,960 | $11,840 |
Agents Affiliated with this Home
-
C
Seller's Agent in 2012
Christina Wasson
Century 21 Arizona Foothills
-
H
Buyer's Agent in 2012
Helen Bouchard
Realty City
Map
Source: Arizona Regional Multiple Listing Service (ARMLS)
MLS Number: 4774001
APN: 104-84-141
- 7417 W Park St
- 7433 S 75th Dr
- 7438 S 75th Dr
- 7536 W Darrow St
- 7450 S 75th Dr
- 7327 S 76th Ln
- 7722 W Minton St
- 7638 W Park St
- 7420 S 76th Ln
- 7718 W Minton St
- 7657 W Minton St
- 7664 W Minton St
- 7425 S 76th Ln
- 7421 S 76th Ln
- 7319 S 76th Ln
- 7323 S 75th Dr
- 7323 S 75th Dr
- 7323 S 75th Dr
- 7323 S 75th Dr
- 7323 S 75th Dr
- 7408 S 74th Ln
- 7328 S 74th Ln
- 7412 S 74th Ln
- 7324 S 74th Ln
- 7416 S 74th Ln
- 7416 W Ellis St
- 7320 S 74th Ln
- 7419 W Ellis St
- 7412 W Ellis St
- 4305 W Dunbar Dr
- 7316 S 74th Ln
- 7413 W Park St
- 7415 W Ellis St
- 7408 W Ellis St
- 7420 W Darrow St
- 7504 S 74th Ln
- 7411 W Ellis St
- 7312 S 74th Ln
- 7367 W Park St
- 7416 W Darrow St
