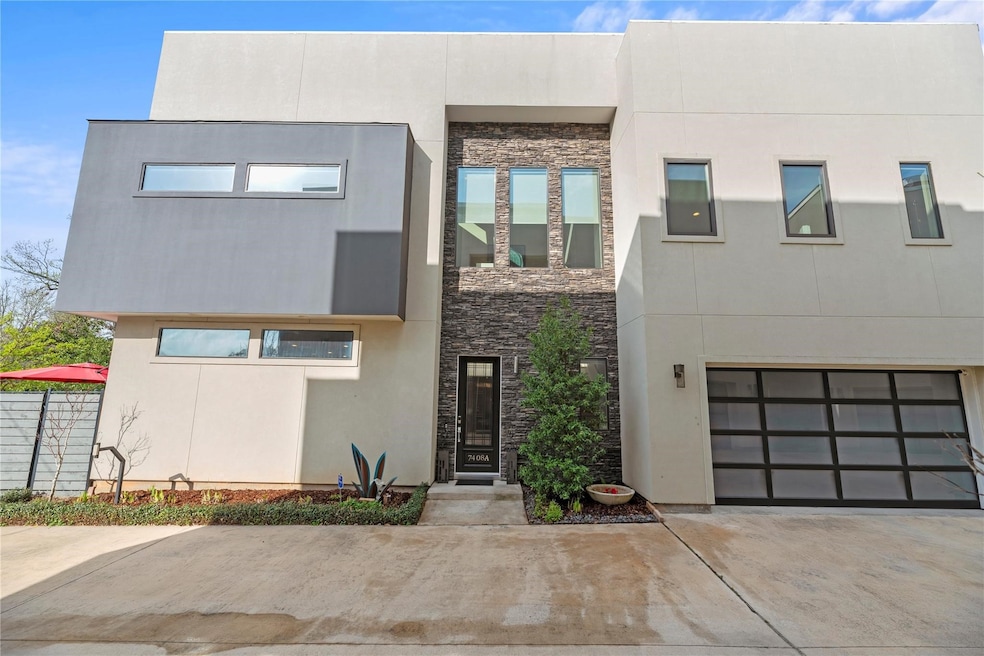7408 Shadyvilla Ln Unit A Houston, TX 77055
Spring Branch East NeighborhoodEstimated payment $4,976/month
Highlights
- Contemporary Architecture
- Hollywood Bathroom
- Granite Countertops
- Wood Flooring
- High Ceiling
- Game Room
About This Home
3-Bed Modern Home in Spring Branch Near Galleria with Courtyard & Office
Looking for a stylish home near Memorial City and The Galleria? This Spring Branch gem offers 3 bedrooms, 3.5 baths, and 3,212 sq. ft. of open living with hardwood floors, granite countertops, and stainless steel appliances. Enjoy the ease of low-maintenance living in a gated community with no HOA and the comfort of a private courtyard perfect for morning coffee or evening gatherings.
The spacious layout includes two living areas and a dedicated home office with fiber internet, ideal for remote work. Each bedroom has its own private bath, and energy-efficient touches like tankless water heaters add modern convenience. Located near Memorial Park and the Houston Arboretum, with quick access to I-10 and 610, this home blends city living with peaceful surroundings in an upscale neighborhood.
Listed by Todd Patin, RE/MAX Signature — contact for a private tour.
Home Details
Home Type
- Single Family
Est. Annual Taxes
- $16,788
Year Built
- Built in 2015
Lot Details
- 2,340 Sq Ft Lot
- Back Yard Fenced
- Sprinkler System
Parking
- 2 Car Attached Garage
Home Design
- Contemporary Architecture
- Slab Foundation
- Composition Roof
- Stone Siding
- Radiant Barrier
- Stucco
Interior Spaces
- 3,212 Sq Ft Home
- 2-Story Property
- High Ceiling
- Ceiling Fan
- Window Treatments
- Insulated Doors
- Formal Entry
- Family Room Off Kitchen
- Living Room
- Dining Room
- Open Floorplan
- Home Office
- Game Room
- Utility Room
- Washer and Gas Dryer Hookup
Kitchen
- Walk-In Pantry
- Electric Oven
- Gas Cooktop
- Microwave
- Dishwasher
- Kitchen Island
- Granite Countertops
- Disposal
Flooring
- Wood
- Tile
Bedrooms and Bathrooms
- 3 Bedrooms
- Double Vanity
- Single Vanity
- Soaking Tub
- Hollywood Bathroom
- Separate Shower
Home Security
- Security System Owned
- Fire and Smoke Detector
Eco-Friendly Details
- Energy-Efficient Windows with Low Emissivity
- Energy-Efficient HVAC
- Energy-Efficient Doors
- Energy-Efficient Thermostat
Schools
- Housman Elementary School
- Landrum Middle School
- Northbrook High School
Utilities
- Central Heating and Cooling System
- Heating System Uses Gas
- Programmable Thermostat
- Tankless Water Heater
Listing and Financial Details
- Seller Concessions Offered
Community Details
Overview
- Built by Morgan-Gianake
- Shadyvilla Place Subdivision
Security
- Controlled Access
Map
Home Values in the Area
Average Home Value in this Area
Tax History
| Year | Tax Paid | Tax Assessment Tax Assessment Total Assessment is a certain percentage of the fair market value that is determined by local assessors to be the total taxable value of land and additions on the property. | Land | Improvement |
|---|---|---|---|---|
| 2025 | $12,558 | $817,347 | $203,814 | $613,533 |
| 2024 | $12,558 | $773,186 | $203,814 | $569,372 |
| 2023 | $12,558 | $751,743 | $203,814 | $547,929 |
| 2022 | $17,162 | $703,945 | $203,814 | $500,131 |
| 2021 | $15,939 | $652,864 | $203,814 | $449,050 |
| 2020 | $16,382 | $628,740 | $203,814 | $424,926 |
| 2019 | $12,281 | $0 | $0 | $0 |
| 2018 | $7,661 | $626,181 | $148,473 | $477,708 |
| 2017 | $13,813 | $528,000 | $148,981 | $379,019 |
| 2016 | $7,490 | $286,306 | $148,981 | $137,325 |
| 2015 | $1,970 | $115,875 | $101,093 | $14,782 |
| 2014 | $1,970 | $131,537 | $101,093 | $30,444 |
Property History
| Date | Event | Price | List to Sale | Price per Sq Ft |
|---|---|---|---|---|
| 11/26/2025 11/26/25 | Pending | -- | -- | -- |
| 11/13/2025 11/13/25 | Price Changed | $680,000 | -2.9% | $212 / Sq Ft |
| 10/17/2025 10/17/25 | For Sale | $700,000 | -- | $218 / Sq Ft |
Purchase History
| Date | Type | Sale Price | Title Company |
|---|---|---|---|
| Vendors Lien | -- | Old Republic National Title | |
| Warranty Deed | -- | South Land Title Llc | |
| Cash Sale Deed | -- | None Available |
Mortgage History
| Date | Status | Loan Amount | Loan Type |
|---|---|---|---|
| Open | $453,100 | New Conventional |
Source: Houston Association of REALTORS®
MLS Number: 82371409
APN: 1312150010001
- 1320 Woodvine Dr
- 7510 Shadyvilla Ln Unit 23
- 1520 Whispering Pines Dr
- 7512 Shadyvilla Ln
- 7706 Westview Dr
- 1310 Whispering Pines Dr
- 1503 Caywood Ln
- 1311 Antoine Dr Unit 128
- 1311 Antoine Dr Unit 200
- 1311 Antoine Dr Unit 252
- 1311 Antoine Dr Unit 136
- 1315 Shady Villa Pine
- 7210 Shadyvilla Ln
- 1422 Caywood Ln Unit D
- 1414 Caywood Ln Unit A
- Caywood Plan at Caywood Place - Caywood
- 1302 Antoine Dr Unit C
- 7718 S Hunters Court Dr Unit 1
- 1619 Woodvine Dr
- 7607 Janak Dr







