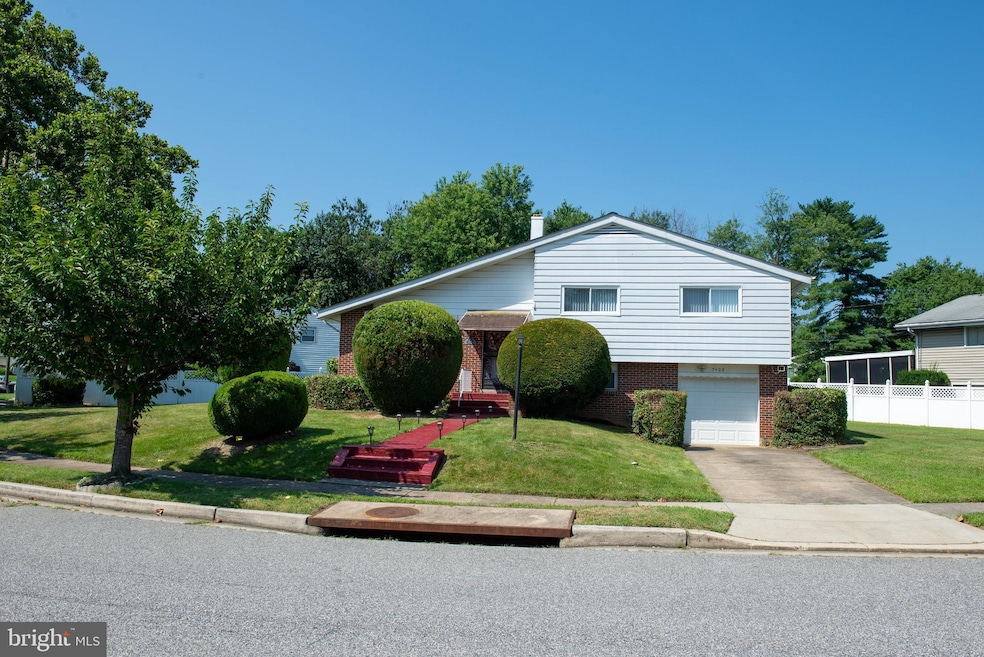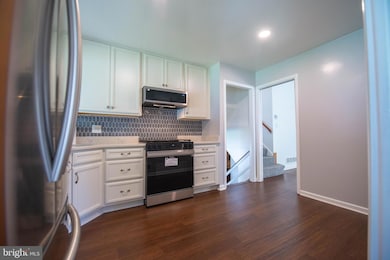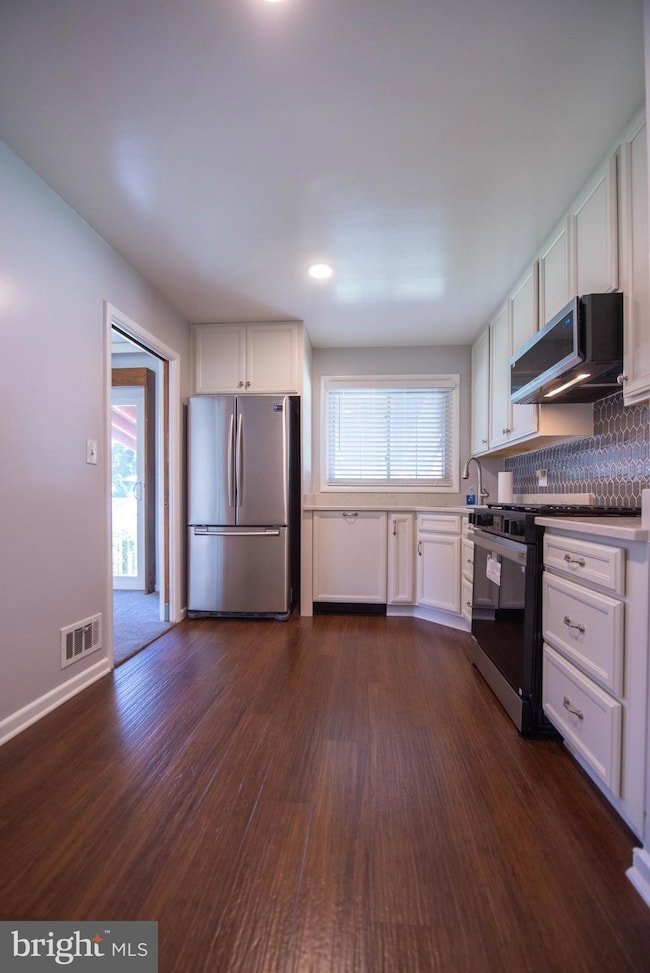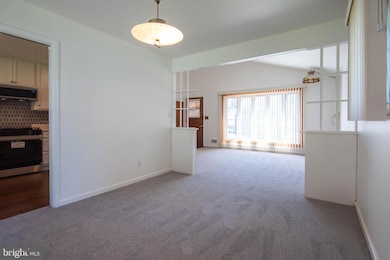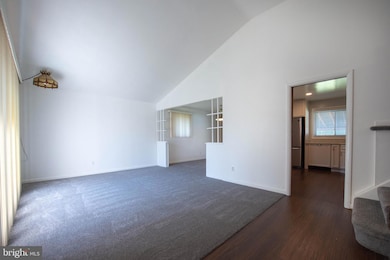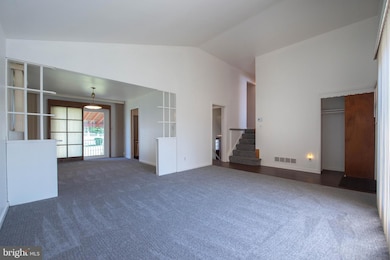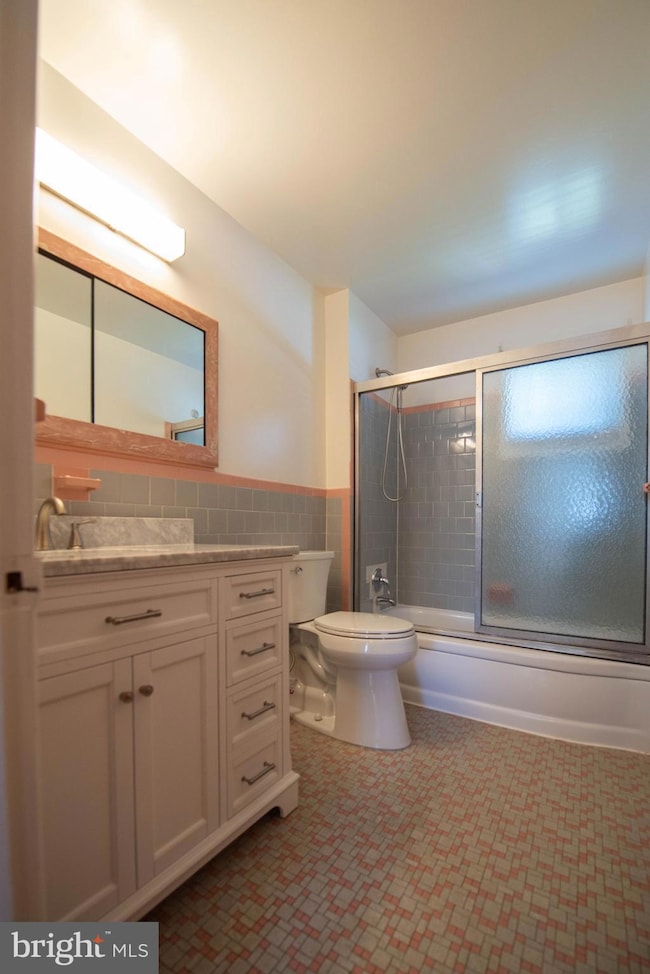7408 Shirley Rd Gwynn Oak, MD 21207
Estimated payment $2,362/month
Highlights
- Cathedral Ceiling
- Stainless Steel Appliances
- Storm Windows
- No HOA
- 1 Car Attached Garage
- Bay Window
About This Home
Drastically Reduced - Luxurious 3 BD, 2 1⁄2 BA Brick and Aluminum Siding Split Level with Attached Garage and 2 Car Parking Pad. The Huge Yard with patio is built for entertaining. This Shirley Hills Community is close proximity to 695, Liberty Road corridor, bus routes and subway station.
Newly remodeled Kitchen with New Quarts Counter Tops, New soft closing Cabinets and all new appliances - dishwasher, microwave, self-cleaning oven, and garbage disposal - (fridge approximately 4 years young). The entire house has been repainted. Spacious Living with Cathedral Ceilings and New Carpet. Dining Room has New Carpet and leads to New Patio Doors. New Luxury Vinyl Plank (LVP) Flooring in Kitchen, Foyer, Family Room, Powder Room and Laundry Room. Three spacious bedrooms with updated hall bath. Master Bedroom has master bath and two spacious closets (AC wall unit – AS IS). Family Room on lower level has a powder room and door leading to the garage. There is also a huge storage space under the main level. Spacious laundry room with new HVAC (washer and dryer works well but not new so - AS IS). All Major Systems has been updated – New HVAC, Mostly All New Windows and Blinds, Roof and Patio Roof top has been replaced over the years.
Listing Agent
(410) 458-1863 della732@gmail.com Berkshire Hathaway HomeServices Homesale Realty License #98629 Listed on: 07/25/2025

Home Details
Home Type
- Single Family
Est. Annual Taxes
- $2,725
Year Built
- Built in 1957 | Remodeled in 2025
Lot Details
- 0.28 Acre Lot
- Landscaped
- Level Lot
- Back and Front Yard
- Ground Rent of $180 semi-annually
- Property is in excellent condition
Parking
- 1 Car Attached Garage
- 2 Driveway Spaces
- Front Facing Garage
- Garage Door Opener
- On-Street Parking
Home Design
- Split Level Home
- Brick Exterior Construction
- Aluminum Siding
- Concrete Perimeter Foundation
Interior Spaces
- Property has 2.5 Levels
- Cathedral Ceiling
- Replacement Windows
- Bay Window
- Sliding Windows
- Window Screens
- Sliding Doors
- Entrance Foyer
- Family Room
- Living Room
- Dining Room
- Utility Room
- Finished Basement
- Crawl Space
Kitchen
- Stove
- Built-In Microwave
- Ice Maker
- Dishwasher
- Stainless Steel Appliances
- Disposal
Bedrooms and Bathrooms
- 3 Bedrooms
Laundry
- Laundry Room
- Dryer
- Washer
Home Security
- Exterior Cameras
- Monitored
- Storm Windows
- Storm Doors
- Carbon Monoxide Detectors
Utilities
- Forced Air Heating and Cooling System
- Vented Exhaust Fan
- Natural Gas Water Heater
Additional Features
- Energy-Efficient Windows
- Exterior Lighting
Community Details
- No Home Owners Association
- Shirley Hills Subdivision
Listing and Financial Details
- Tax Lot 21
- Assessor Parcel Number 04020206571410
Map
Home Values in the Area
Average Home Value in this Area
Tax History
| Year | Tax Paid | Tax Assessment Tax Assessment Total Assessment is a certain percentage of the fair market value that is determined by local assessors to be the total taxable value of land and additions on the property. | Land | Improvement |
|---|---|---|---|---|
| 2025 | $3,100 | $228,333 | -- | -- |
| 2024 | $3,100 | $224,800 | $75,000 | $149,800 |
| 2023 | $1,593 | $213,900 | $0 | $0 |
| 2022 | $3,213 | $203,000 | $0 | $0 |
| 2021 | $2,881 | $192,100 | $59,200 | $132,900 |
| 2020 | $2,881 | $185,800 | $0 | $0 |
| 2019 | $2,788 | $179,500 | $0 | $0 |
| 2018 | $2,650 | $173,200 | $59,200 | $114,000 |
| 2017 | $2,471 | $168,233 | $0 | $0 |
| 2016 | $2,116 | $163,267 | $0 | $0 |
| 2015 | $2,116 | $158,300 | $0 | $0 |
| 2014 | $2,116 | $158,300 | $0 | $0 |
Property History
| Date | Event | Price | List to Sale | Price per Sq Ft |
|---|---|---|---|---|
| 10/30/2025 10/30/25 | Price Changed | $405,000 | -2.4% | $204 / Sq Ft |
| 10/06/2025 10/06/25 | Price Changed | $415,000 | -2.4% | $209 / Sq Ft |
| 08/21/2025 08/21/25 | Price Changed | $425,000 | -1.2% | $214 / Sq Ft |
| 07/25/2025 07/25/25 | For Sale | $430,000 | -- | $217 / Sq Ft |
Purchase History
| Date | Type | Sale Price | Title Company |
|---|---|---|---|
| Deed | -- | King Title | |
| Deed | -- | King Title | |
| Deed | $54,000 | -- |
Source: Bright MLS
MLS Number: MDBC2135016
APN: 02-0206571410
- 3406 Croydon Rd
- 3408 Croydon Rd
- 3401 Mayfair Rd
- 3417 Fairview Rd
- 3512 Mayfair Rd
- 7204 Croydon Rd
- 3429 Dayta Dr
- 3536 Derby Shire Cir
- 3409 Yataruba Dr
- 7128 Bexhill Rd
- 3226 Elba Dr
- 3515 Rhom Rd
- 3491 Hillsmere Rd
- 3100 Minna Ct
- 3123 Betlou James Place
- 7817 Liberty Rd
- 3 Van Yerrell Ct
- 7215 Rockridge Rd
- 7803 Brevort Rd
- 7103 Reno Rd
- 7408 Room #1 Digby Rd
- 7408 Digby Rd Unit 2
- 7204 Croydon Rd
- 7005 Rudisill Ct
- 3644 Derby Shire Cir
- 6810 Lantern Hill Dr
- 6 Brubar Ct
- 7910 Dunhill Village Cir
- 3101 Windsor Blvd
- 3729 Milford Mill Rd
- 3220 N Rolling Rd
- 2800 Ashfield Dr
- 7900 Brookford Cir
- 3526-1A Langrehr Rd
- 741 Silver Creek Rd
- 2604 Molton Way
- 2710 Claybrooke Dr
- 2703 Claybrooke Dr
- 3238 Ridgeway Place
- 8331 Mindale Cir
