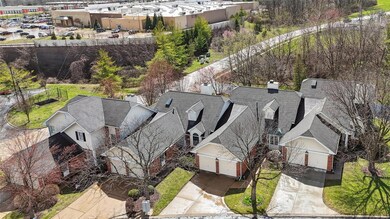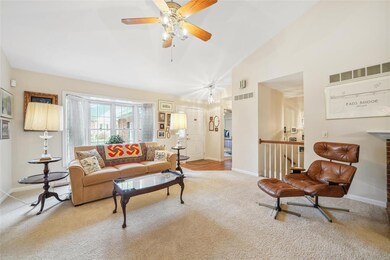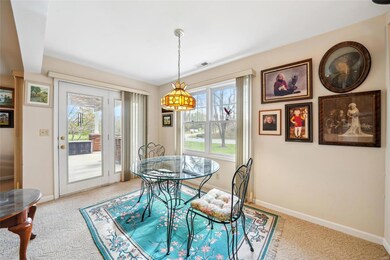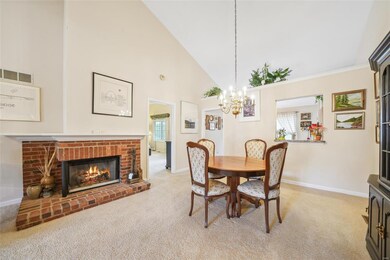
7408 Williamsburg Colonial Ln St. Louis, MO 63119
Estimated payment $2,772/month
Highlights
- Fitness Center
- Clubhouse
- Wooded Lot
- In Ground Pool
- Recreation Room
- Vaulted Ceiling
About This Home
Located in the desirable Villas at Kenrick, this condominium offers Approx 2400 sq ft of total living space one of the best locations with serene wooded views and direct access to expansive common ground. Enjoy effortless one level living with the convenience of a walkout lower level.The kitchen is a chef’s delight, featuring handcrafted maple cabinets, a center island. Both the kitchen and master suite provide access to the deck, perfect for relaxing outdoors. The main level also includes a spacious master bedroom with a private ensuite, an open living and dining area, a second bedroom or office, an additional full bath, and a laundry room. Bathrooms feature bleached oak cabinetry and ceramic tile floors.The finished lower level offers a third bedroom, a full bath, a spacious family room plenty of space for entertaining. An unfinished area has a workbench, built-in shelving, and ample storageThis low-maintenance home is complemented by perennial gardens and a 2 Car garage.
Property Details
Home Type
- Condominium
Est. Annual Taxes
- $4,396
Year Built
- Built in 1990
Parking
- 2 Car Garage
- Garage Door Opener
- Off-Street Parking
Home Design
- Traditional Architecture
- Villa
- Brick Veneer
- Vinyl Siding
Interior Spaces
- 1-Story Property
- Vaulted Ceiling
- Gas Fireplace
- Insulated Windows
- Tilt-In Windows
- Bay Window
- Sliding Doors
- Great Room
- Dining Room
- Den
- Recreation Room
- Carpet
Kitchen
- Microwave
- Dishwasher
- Disposal
Bedrooms and Bathrooms
- 3 Bedrooms
- 3 Full Bathrooms
Laundry
- Dryer
- Washer
Basement
- Basement Fills Entire Space Under The House
- Bedroom in Basement
Home Security
Schools
- Mesnier Primary Elementary School
- Rogers Middle School
- Affton High School
Utilities
- Forced Air Heating System
- Underground Utilities
Additional Features
- In Ground Pool
- Wooded Lot
Listing and Financial Details
- Assessor Parcel Number 23J-12-1101
Community Details
Overview
- Association fees include clubhouse, air conditioning, heating, some insurance, ground maintenance, parking, pool, sewer, snow removal, trash, water
- 141 Units
Recreation
- Tennis Courts
- Fitness Center
- Recreational Area
Additional Features
- Clubhouse
- Storm Doors
Map
Home Values in the Area
Average Home Value in this Area
Tax History
| Year | Tax Paid | Tax Assessment Tax Assessment Total Assessment is a certain percentage of the fair market value that is determined by local assessors to be the total taxable value of land and additions on the property. | Land | Improvement |
|---|---|---|---|---|
| 2023 | $4,396 | $59,770 | $6,800 | $52,970 |
| 2022 | $3,788 | $45,600 | $7,490 | $38,110 |
| 2021 | $3,452 | $48,250 | $7,490 | $40,760 |
| 2020 | $3,929 | $47,840 | $6,800 | $41,040 |
| 2019 | $4,041 | $47,840 | $6,800 | $41,040 |
| 2018 | $3,369 | $35,870 | $4,350 | $31,520 |
| 2017 | $3,359 | $35,870 | $4,350 | $31,520 |
| 2016 | $3,255 | $35,870 | $5,450 | $30,420 |
| 2015 | $3,626 | $39,820 | $5,450 | $34,370 |
| 2014 | $3,217 | $35,040 | $8,800 | $26,240 |
Property History
| Date | Event | Price | Change | Sq Ft Price |
|---|---|---|---|---|
| 04/11/2025 04/11/25 | Price Changed | $429,900 | -4.5% | $179 / Sq Ft |
| 03/20/2025 03/20/25 | For Sale | $450,000 | -- | $188 / Sq Ft |
| 03/10/2025 03/10/25 | Off Market | -- | -- | -- |
Purchase History
| Date | Type | Sale Price | Title Company |
|---|---|---|---|
| Warranty Deed | $260,000 | Clt | |
| Interfamily Deed Transfer | -- | -- |
Mortgage History
| Date | Status | Loan Amount | Loan Type |
|---|---|---|---|
| Open | $150,000 | Unknown | |
| Closed | $150,000 | Purchase Money Mortgage |
Similar Homes in the area
Source: MARIS MLS
MLS Number: MIS25014124
APN: 23J-12-1101
- 7426 Whitehall Colonial Ln
- 7409 Triwoods Dr Unit D
- 7410 Triwoods Dr Unit E
- 7507 Triwoods Dr Unit J
- 7310 Westover Colonial Ln
- 7600 Triwoods Dr Unit G
- 7535 Kirky Ct Unit 5
- 7611 Triwoods Dr Unit D
- 7617 Triwoods Dr Unit L
- 5315 N Kenrick Parke Dr Unit 4
- 7512 Weil Ave
- 7711 Garden Ave
- 7128 Rhodes Ave
- 7112 Rhodes Ave
- 7409 Snowy Owl Ct
- 726 Landscape Ave
- 7422 Heron Ct
- 7059 Foxcroft Dr
- 6724 Preservation Pkwy
- 6726 Snowy Owl Ln






