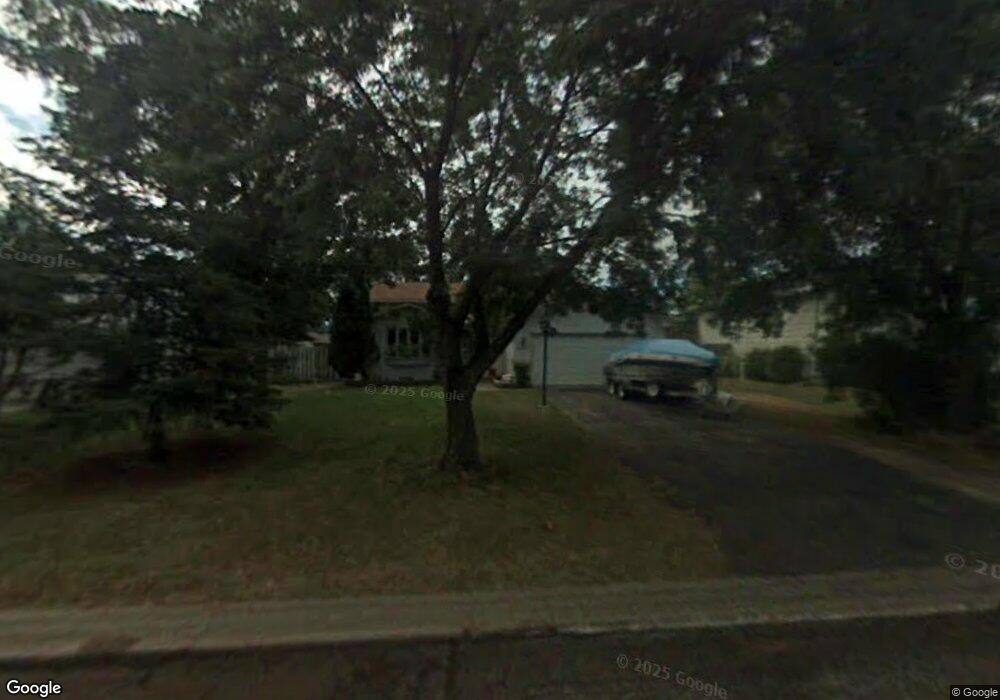7409 74th Way N Brooklyn Park, MN 55428
Hartkopf NeighborhoodEstimated Value: $327,000 - $335,000
4
Beds
2
Baths
1,701
Sq Ft
$194/Sq Ft
Est. Value
About This Home
This home is located at 7409 74th Way N, Brooklyn Park, MN 55428 and is currently estimated at $330,370, approximately $194 per square foot. 7409 74th Way N is a home located in Hennepin County with nearby schools including Park Brook Elementary School, Osseo Middle School, and Osseo Senior High School.
Ownership History
Date
Name
Owned For
Owner Type
Purchase Details
Closed on
Jun 16, 2022
Sold by
Nguyen Tai and Pham Xuyen
Bought by
Vann Walter
Current Estimated Value
Home Financials for this Owner
Home Financials are based on the most recent Mortgage that was taken out on this home.
Original Mortgage
$312,534
Outstanding Balance
$297,377
Interest Rate
5.27%
Mortgage Type
New Conventional
Estimated Equity
$32,993
Purchase Details
Closed on
Jun 9, 2022
Sold by
Vannguyen and Xuyen
Bought by
Vann Walter
Home Financials for this Owner
Home Financials are based on the most recent Mortgage that was taken out on this home.
Original Mortgage
$312,534
Outstanding Balance
$297,377
Interest Rate
5.27%
Mortgage Type
New Conventional
Estimated Equity
$32,993
Purchase Details
Closed on
Dec 18, 1995
Sold by
Dzuck Walter H
Bought by
Nguyen Tai
Create a Home Valuation Report for This Property
The Home Valuation Report is an in-depth analysis detailing your home's value as well as a comparison with similar homes in the area
Home Values in the Area
Average Home Value in this Area
Purchase History
| Date | Buyer | Sale Price | Title Company |
|---|---|---|---|
| Vann Walter | $318,300 | -- | |
| Vann Walter | $318,300 | None Listed On Document | |
| Nguyen Tai | $90,600 | -- |
Source: Public Records
Mortgage History
| Date | Status | Borrower | Loan Amount |
|---|---|---|---|
| Open | Vann Walter | $312,534 | |
| Closed | Vann Walter | $312,534 |
Source: Public Records
Tax History Compared to Growth
Tax History
| Year | Tax Paid | Tax Assessment Tax Assessment Total Assessment is a certain percentage of the fair market value that is determined by local assessors to be the total taxable value of land and additions on the property. | Land | Improvement |
|---|---|---|---|---|
| 2024 | $3,847 | $279,300 | $120,000 | $159,300 |
| 2023 | $4,128 | $295,000 | $120,000 | $175,000 |
| 2022 | $3,143 | $296,700 | $120,000 | $176,700 |
| 2021 | $2,899 | $236,500 | $53,000 | $183,500 |
| 2020 | $2,988 | $220,500 | $53,000 | $167,500 |
| 2019 | $2,844 | $216,100 | $53,000 | $163,100 |
| 2018 | $2,734 | $197,500 | $50,500 | $147,000 |
| 2017 | $2,632 | $176,500 | $50,500 | $126,000 |
| 2016 | $2,579 | $171,100 | $50,500 | $120,600 |
| 2015 | $2,538 | $164,900 | $40,400 | $124,500 |
| 2014 | -- | $133,100 | $40,400 | $92,700 |
Source: Public Records
Map
Nearby Homes
- 7409 74th Ave N
- 7314 75th Cir N
- 7434 72nd Ln N Unit 17
- 7468 72nd Ln N Unit 301
- 7354 72nd Ln N Unit 324
- 7201 Kentucky Ave N
- 7112 72nd Ln N Unit 259
- 7112 72nd Ln N Unit 257
- 6609 74 1 2 Ave N
- 7009 Kentucky Ave N
- 7224 79th Ave N
- 7809 Georgia Ave N
- 7317 Colorado Ave N
- 7708 Zealand Ave N
- 7716 Zealand Ave N
- 6800 68th Ave N
- 6034 72nd Ln N
- 7824 Shingle Creek Dr
- 8033 Georgia Ave N
- 5729 75th Ln N
- 7405 74th Way N
- 7415 74th Way N
- 7408 74th Ave N
- 7401 74th Way N
- 7421 74th Way N
- 7416 74th Ave N
- 7424 74th Ave N
- 7404 74th Way N
- 7332 74th Ave N
- 7427 74th Way N
- 7410 74th Way N
- 7400 74th Way N
- 7345 74th Way N
- 7432 74th Ave N
- 7416 74th Way N
- 7320 74th Way N
- 7431 74th Way N
- 7324 74th Ave N
- 7422 74th Way N
- 7339 74th Way N
