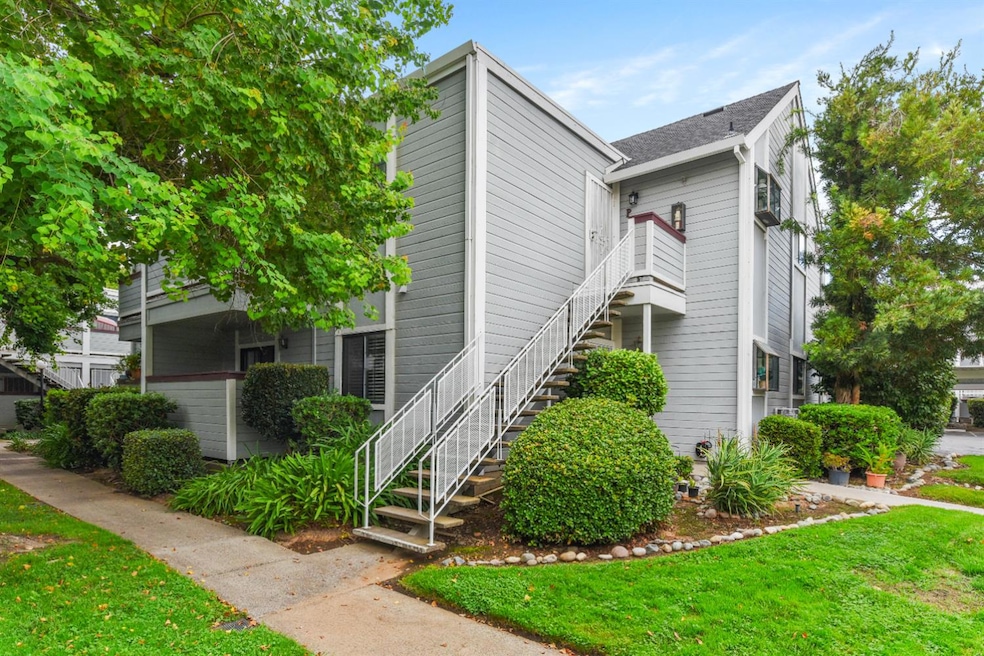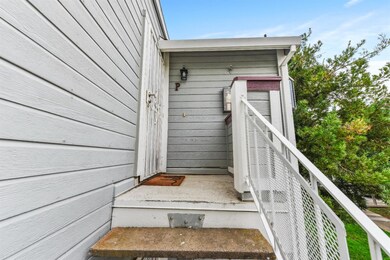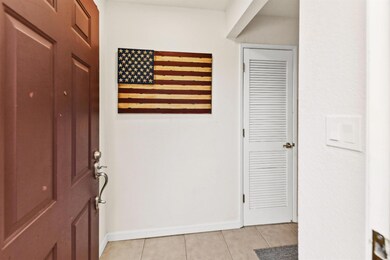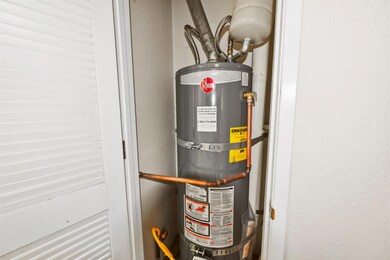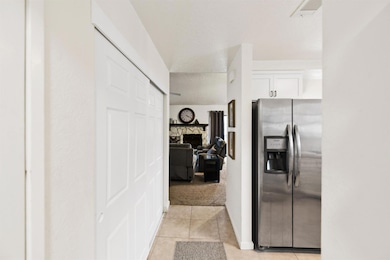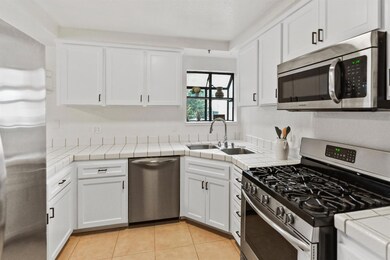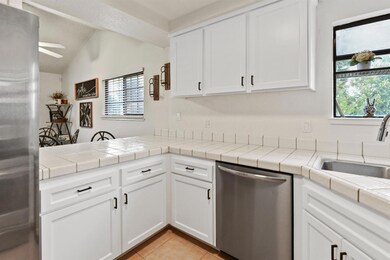7409 Auburn Oaks Ct Unit P Citrus Heights, CA 95621
Estimated payment $1,925/month
Highlights
- In Ground Pool
- Main Floor Primary Bedroom
- Open Floorplan
- Gated Community
- End Unit
- Tennis Courts
About This Home
Don't miss this rare opportunity to own a top-level end unit in the highly desired Coventry Square community of Citrus Heights! This beautiful 2-bedroom, 2-bathroom condo features a well-equipped kitchen with stainless steel appliances and freshly repainted cabinets with new hardware, perfect for all your culinary endeavors. The spacious living room boasts high ceilings, a cozy fireplace, 2 ceiling fans and access to a private balcony, making it an inviting space for relaxation or entertaining guests. The generous primary bedroom includes a sizable walk-in closet and its own balcony, providing a private retreat after a long day. A convenient second bedroom and bathroom complete this fantastic layout. Enjoy the benefits of living in a gated community, with amenities that include a refreshing swimming pool, a soothing spa, trash service, and maintenance of exterior and common areas allowing for a comfortable and carefree lifestyle. Plus, with easy access to I-80, commuting around the region is a breeze!
Property Details
Home Type
- Condominium
Est. Annual Taxes
- $1,553
Year Built
- Built in 1983
HOA Fees
- $270 Monthly HOA Fees
Home Design
- Slab Foundation
- Composition Roof
- Wood Siding
Interior Spaces
- 1,164 Sq Ft Home
- 2-Story Property
- Ceiling Fan
- Raised Hearth
- Stone Fireplace
- Open Floorplan
- Living Room
- Laundry closet
Kitchen
- Free-Standing Gas Range
- Microwave
- Dishwasher
- Ceramic Countertops
- Disposal
Flooring
- Carpet
- Linoleum
- Tile
Bedrooms and Bathrooms
- 2 Bedrooms
- Primary Bedroom on Main
- Walk-In Closet
- 2 Full Bathrooms
- Bathtub with Shower
- Separate Shower
Home Security
Parking
- 1 Carport Space
- Guest Parking
- Assigned Parking
Pool
- In Ground Pool
- Spa
Utilities
- Central Heating and Cooling System
- Natural Gas Connected
- Gas Water Heater
Additional Features
- Balcony
- End Unit
- Upper Level
Listing and Financial Details
- Home warranty included in the sale of the property
- Assessor Parcel Number 204-0610-034-0016
Community Details
Overview
- Association fees include management, pool, roof, trash, insurance on structure, maintenance exterior, ground maintenance
- Coventry Square Homeowners Association, Phone Number (916) 722-1545
- Mandatory home owners association
Recreation
- Tennis Courts
- Community Pool
- Community Spa
Security
- Gated Community
- Carbon Monoxide Detectors
- Fire and Smoke Detector
Map
Home Values in the Area
Average Home Value in this Area
Tax History
| Year | Tax Paid | Tax Assessment Tax Assessment Total Assessment is a certain percentage of the fair market value that is determined by local assessors to be the total taxable value of land and additions on the property. | Land | Improvement |
|---|---|---|---|---|
| 2025 | $1,553 | $138,202 | $36,051 | $102,151 |
| 2024 | $1,553 | $135,494 | $35,345 | $100,149 |
| 2023 | $1,512 | $132,838 | $34,652 | $98,186 |
| 2022 | $1,502 | $130,234 | $33,973 | $96,261 |
| 2021 | $1,476 | $127,681 | $33,307 | $94,374 |
| 2020 | $1,447 | $126,373 | $32,966 | $93,407 |
| 2019 | $1,417 | $123,896 | $32,320 | $91,576 |
| 2018 | $1,414 | $121,468 | $31,687 | $89,781 |
| 2017 | $1,399 | $119,087 | $31,066 | $88,021 |
| 2016 | $1,307 | $116,753 | $30,457 | $86,296 |
| 2015 | $818 | $74,999 | $42,857 | $32,142 |
| 2014 | $800 | $73,531 | $42,018 | $31,513 |
Property History
| Date | Event | Price | List to Sale | Price per Sq Ft | Prior Sale |
|---|---|---|---|---|---|
| 10/27/2025 10/27/25 | Pending | -- | -- | -- | |
| 10/10/2025 10/10/25 | Price Changed | $289,000 | -2.0% | $248 / Sq Ft | |
| 09/25/2025 09/25/25 | For Sale | $295,000 | +156.5% | $253 / Sq Ft | |
| 03/06/2015 03/06/15 | Sold | $115,000 | +0.1% | $99 / Sq Ft | View Prior Sale |
| 02/05/2015 02/05/15 | Pending | -- | -- | -- | |
| 01/24/2015 01/24/15 | For Sale | $114,900 | -- | $99 / Sq Ft |
Purchase History
| Date | Type | Sale Price | Title Company |
|---|---|---|---|
| Grant Deed | $295,000 | Placer Title | |
| Grant Deed | $295,000 | Placer Title | |
| Grant Deed | $70,000 | First American Title Company | |
| Trustee Deed | $123,250 | Landsafe Title | |
| Grant Deed | $150,000 | Financial Title Company | |
| Interfamily Deed Transfer | -- | Financial Title Company | |
| Interfamily Deed Transfer | -- | -- | |
| Interfamily Deed Transfer | $89,500 | Financial Title Company | |
| Interfamily Deed Transfer | -- | -- | |
| Grant Deed | $87,500 | Sacramento Title Company |
Mortgage History
| Date | Status | Loan Amount | Loan Type |
|---|---|---|---|
| Open | $280,250 | New Conventional | |
| Closed | $280,250 | New Conventional | |
| Previous Owner | $68,172 | FHA | |
| Previous Owner | $145,516 | FHA | |
| Previous Owner | $82,500 | FHA | |
| Previous Owner | $80,500 | No Value Available | |
| Previous Owner | $85,250 | FHA | |
| Closed | $4,900 | No Value Available |
Source: MetroList
MLS Number: 225124677
APN: 204-0610-034-0016
- 7401 Auburn Oaks Ct Unit V
- 7401 Auburn Oaks Ct Unit M
- 7441 Auburn Oaks Ct Unit H
- 7417 Auburn Oaks Ct Unit D
- 7417 Auburn Oaks Ct Unit K
- 137 Duval St
- 1253 Crescendo Dr
- 54 Saxton Cir
- 53 Saxton Cir Unit 53
- 165 Hanover St
- 7449 Rollingwood Blvd
- 174 Saxton Cir
- 187 Saxton Cir
- 7308 Windfall Way
- 1208 Glenbrook Ave
- 266 Corto Ln Unit 266
- 8024 Lesser Way
- 104 Eddie Dr
- 7325 Little Oaks Way
- 230 Pau Hanna Cir Unit 230
