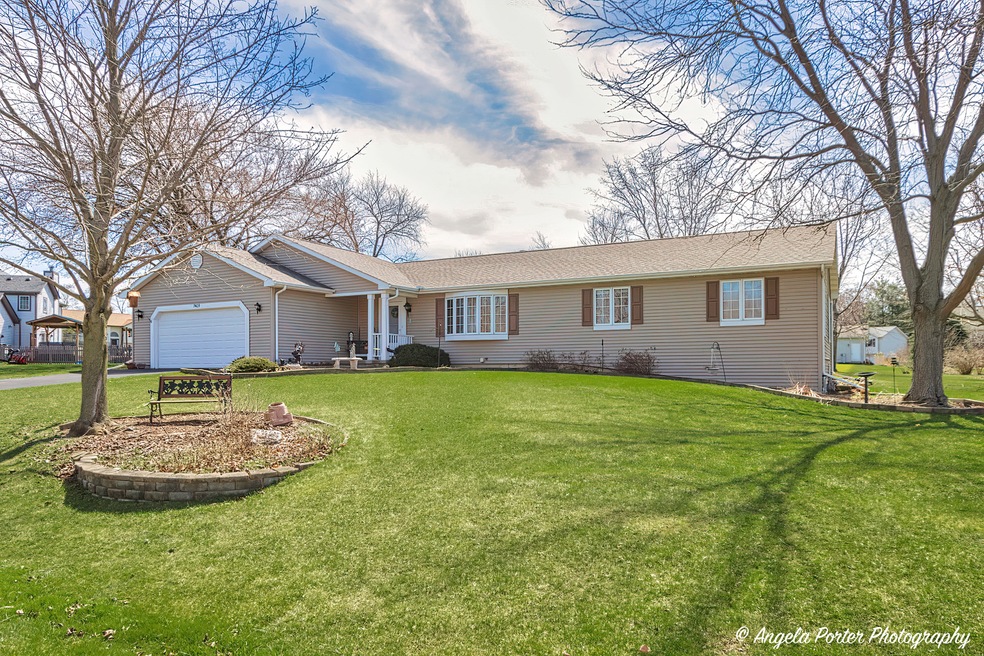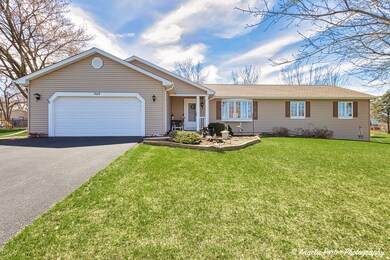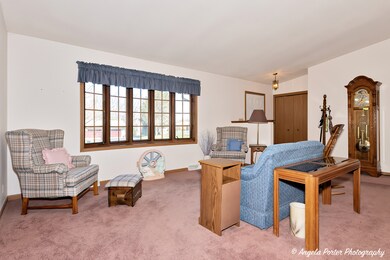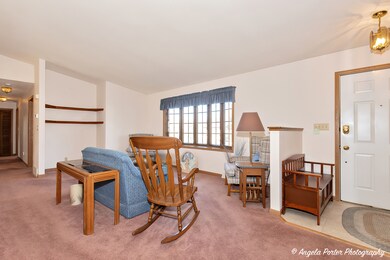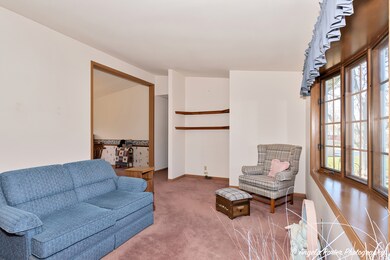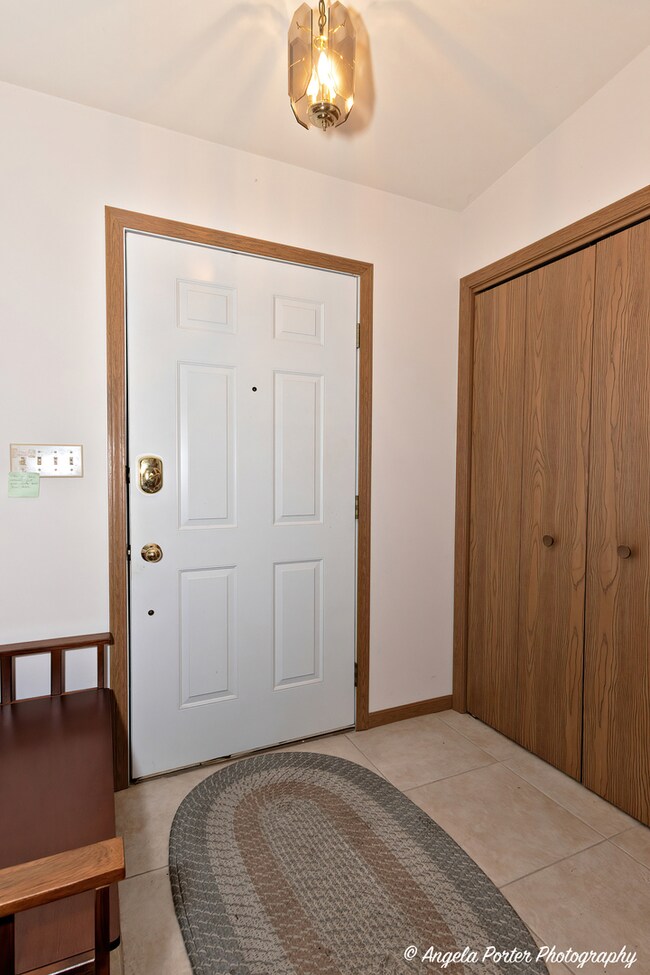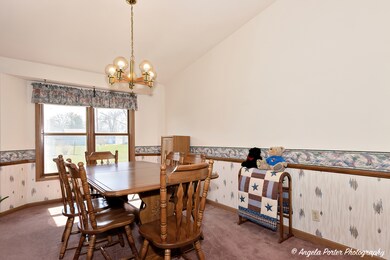
7409 Circle Trail Wonder Lake, IL 60097
Parker's Highlands NeighborhoodEstimated Value: $324,000 - $356,000
Highlights
- Vaulted Ceiling
- Ranch Style House
- Formal Dining Room
- McHenry Community High School - Upper Campus Rated A-
- Heated Sun or Florida Room
- Cul-De-Sac
About This Home
As of June 2023Stunning custom built 1,957 sq ft ranch home with full English basement on the perfect cul-de-sac lot in the desirable Parkers Highlands. Harrison and McHenry School Dist. As you enter you will be impressed with the volume ceilings! The formal living and dining rooms set the tone for the quality craftsmanship throughout. The bright and open kitchen and eating area are adjacent the spacious family room that features solar tube and slider to sun room. The large sun room has double insulated low E glass windows, a wall a/c unit and is heated. Master suite features double closets and private bath with shower. There are two additional nice sized bedrooms and a full updated hall bath. Ample storage and closet space throughout! Full unfinished English basement stubbed in for bath and staircase to garage ready for your finishing touch! Several ceiling fans throughout! Great cul-de-sac location and beautiful yard with patio and shed! Roof 5 years new! New sump pump.
Last Agent to Sell the Property
RE/MAX Plaza License #475132211 Listed on: 04/07/2023

Last Buyer's Agent
Berkshire Hathaway HomeServices Starck Real Estate License #475171842

Home Details
Home Type
- Single Family
Est. Annual Taxes
- $5,482
Year Built
- Built in 1996
Lot Details
- 0.46 Acre Lot
- Lot Dimensions are 336.2x182.7x109x184
- Cul-De-Sac
HOA Fees
- $8 Monthly HOA Fees
Parking
- 2 Car Attached Garage
- Garage Transmitter
- Garage Door Opener
- Driveway
- Parking Included in Price
Home Design
- Ranch Style House
- Asphalt Roof
- Vinyl Siding
Interior Spaces
- 1,957 Sq Ft Home
- Vaulted Ceiling
- Entrance Foyer
- Family Room
- Living Room
- Formal Dining Room
- Heated Sun or Florida Room
Kitchen
- Breakfast Bar
- Range
- Dishwasher
Flooring
- Carpet
- Ceramic Tile
Bedrooms and Bathrooms
- 3 Bedrooms
- 3 Potential Bedrooms
- Bathroom on Main Level
- 2 Full Bathrooms
- Solar Tube
Laundry
- Laundry Room
- Laundry on main level
- Dryer
- Washer
Unfinished Basement
- English Basement
- Basement Fills Entire Space Under The House
Outdoor Features
- Patio
- Shed
Schools
- Harrison Elementary School
Utilities
- Forced Air Heating and Cooling System
- Heating System Uses Natural Gas
- Private Water Source
- Private or Community Septic Tank
Community Details
- Home Owners Association
- Property managed by Parkers Highland
Listing and Financial Details
- Senior Tax Exemptions
- Homeowner Tax Exemptions
Ownership History
Purchase Details
Home Financials for this Owner
Home Financials are based on the most recent Mortgage that was taken out on this home.Purchase Details
Purchase Details
Similar Homes in the area
Home Values in the Area
Average Home Value in this Area
Purchase History
| Date | Buyer | Sale Price | Title Company |
|---|---|---|---|
| Davis Nicholas | $307,000 | Fidelity National Title | |
| Hoeft Ray E | -- | None Available | |
| Hoeft Ray | $33,000 | -- |
Mortgage History
| Date | Status | Borrower | Loan Amount |
|---|---|---|---|
| Open | Davis Nicholas | $307,000 | |
| Previous Owner | Ray E Hoeft 2014 Living Trust | $132,000 | |
| Previous Owner | Hoeft Ray | $10,000 | |
| Previous Owner | Hoeft Ray | $10,099 | |
| Previous Owner | Hoeft Ray | $10,000 |
Property History
| Date | Event | Price | Change | Sq Ft Price |
|---|---|---|---|---|
| 06/05/2023 06/05/23 | Sold | $307,000 | -1.0% | $157 / Sq Ft |
| 04/14/2023 04/14/23 | Pending | -- | -- | -- |
| 04/07/2023 04/07/23 | For Sale | $310,000 | -- | $158 / Sq Ft |
Tax History Compared to Growth
Tax History
| Year | Tax Paid | Tax Assessment Tax Assessment Total Assessment is a certain percentage of the fair market value that is determined by local assessors to be the total taxable value of land and additions on the property. | Land | Improvement |
|---|---|---|---|---|
| 2023 | $5,363 | $84,794 | $16,227 | $68,567 |
| 2022 | $5,772 | $80,633 | $15,054 | $65,579 |
| 2021 | $5,482 | $75,091 | $14,019 | $61,072 |
| 2020 | $5,076 | $69,620 | $13,435 | $56,185 |
| 2019 | $5,744 | $75,175 | $12,758 | $62,417 |
| 2018 | $5,293 | $65,242 | $11,072 | $54,170 |
| 2017 | $5,142 | $61,231 | $10,391 | $50,840 |
| 2016 | $5,008 | $57,225 | $9,711 | $47,514 |
| 2013 | -- | $54,076 | $9,561 | $44,515 |
Agents Affiliated with this Home
-
Heidi Peterson

Seller's Agent in 2023
Heidi Peterson
RE/MAX
(847) 878-8406
2 in this area
301 Total Sales
-
Vicki Schreiner

Buyer's Agent in 2023
Vicki Schreiner
Berkshire Hathaway HomeServices Starck Real Estate
(847) 312-9598
1 in this area
37 Total Sales
Map
Source: Midwest Real Estate Data (MRED)
MLS Number: 11753138
APN: 09-18-252-007
- 3416 Fawn Ln
- 3760 E Wonder Lake Rd
- Lot 16, Blk 3 Orchard Rd
- 7702 S Oak Rd
- Lot 11 Beach Rd
- 7712 Cedar Rd
- 7724 Cedar Rd
- 7404 Wooded Shore Dr
- 7425 South Dr
- 3224 E Lake Shore Dr
- 3204 Hillside Dr
- 7940 Balsam Dr
- 3714 W Lake Shore Dr
- 7702 Wonder View Dr
- 2902 Walnut Dr
- 8411 Dorr Rd
- 7407 Seminole Dr
- 7215 Seminole Dr
- 7422 Seminole Dr
- 4520 W Shore Dr
- 7409 Circle Trail
- 7501 Circle Trail
- 3611 Fawn Grove
- 7500 Circle Trail
- 7426 Hickory Trail
- 7422 Hickory Trail
- 7407 Circle Trail
- 7410 Circle Trail
- 7506 Hickory Trail
- 3605 Fawn Grove
- 3701 Fawn Grove
- 7502 Circle Trail
- 7505 Circle Trail
- 7508 Hickory Trail
- 3703 Fawn Grove
- 7509 Circle Trail
- 3614 Fawn Grove
- 3616 Fawn Grove
- 7425 Hickory Trail
- 3612 Fawn Grove
