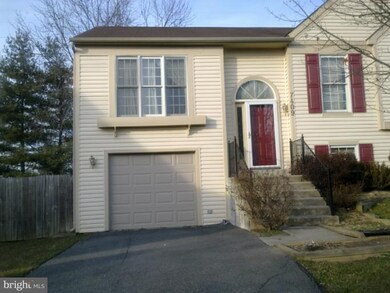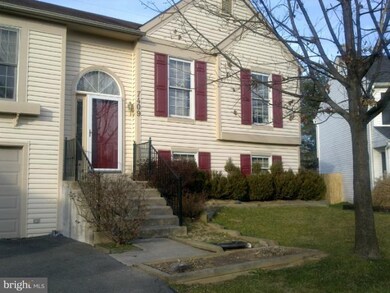
7409 Electra Ct Gaithersburg, MD 20879
Stewart Town NeighborhoodEstimated Value: $468,000 - $487,000
Highlights
- Contemporary Architecture
- 1 Car Attached Garage
- Dining Area
- Col. Zadok Magruder High School Rated A-
- Forced Air Heating and Cooling System
About This Home
As of November 2012This Short Sale have been Negotiated and Approved just waiting for your Client Offer. Nice Detached 3 Bedrooms and 2 Full baths with a Open Foyer. Close to Shopping Center and the Bus route.
Last Agent to Sell the Property
Paulos Delkaso
Tristar Property Management Llc Listed on: 02/02/2012
Home Details
Home Type
- Single Family
Est. Annual Taxes
- $3,507
Year Built
- 1986
Lot Details
- 5,455 Sq Ft Lot
- Property is zoned R90
HOA Fees
- $33 Monthly HOA Fees
Parking
- 1 Car Attached Garage
- Front Facing Garage
Home Design
- Contemporary Architecture
- Aluminum Siding
- Shingle Siding
Interior Spaces
- Property has 2 Levels
- Dining Area
- Improved Basement
- Front Basement Entry
Bedrooms and Bathrooms
- 3 Main Level Bedrooms
- 2 Full Bathrooms
Utilities
- Forced Air Heating and Cooling System
- Electric Water Heater
Listing and Financial Details
- Tax Lot 4
- Assessor Parcel Number 160102552867
Ownership History
Purchase Details
Purchase Details
Home Financials for this Owner
Home Financials are based on the most recent Mortgage that was taken out on this home.Purchase Details
Home Financials for this Owner
Home Financials are based on the most recent Mortgage that was taken out on this home.Purchase Details
Similar Homes in Gaithersburg, MD
Home Values in the Area
Average Home Value in this Area
Purchase History
| Date | Buyer | Sale Price | Title Company |
|---|---|---|---|
| Calixte Marie M | -- | None Listed On Document | |
| Calixte Civil Jean | -- | Timios Inc | |
| Calixte Marie M | -- | Timios Inc | |
| Calixte Civil Jean | $250,000 | Westcor Title Insurance Corp | |
| Ngati Alexander K | $155,000 | -- |
Mortgage History
| Date | Status | Borrower | Loan Amount |
|---|---|---|---|
| Previous Owner | Calixte Marie M | $51,085 | |
| Previous Owner | Calixte Marie M | $289,784 | |
| Previous Owner | Calixte Civil Jean | $246,453 | |
| Previous Owner | Calixte Civil Jean | $248,270 | |
| Previous Owner | Calixte Civil Jean | $223,850 | |
| Previous Owner | Ngati Alexander K | $150,000 | |
| Previous Owner | Ngati Alexander K | $425,000 | |
| Previous Owner | Ngati Alexander K | $150,000 |
Property History
| Date | Event | Price | Change | Sq Ft Price |
|---|---|---|---|---|
| 11/30/2012 11/30/12 | Sold | $250,000 | 0.0% | $242 / Sq Ft |
| 06/27/2012 06/27/12 | Pending | -- | -- | -- |
| 06/13/2012 06/13/12 | Price Changed | $249,900 | 0.0% | $242 / Sq Ft |
| 06/13/2012 06/13/12 | For Sale | $249,900 | -10.4% | $242 / Sq Ft |
| 03/30/2012 03/30/12 | Pending | -- | -- | -- |
| 03/15/2012 03/15/12 | For Sale | $279,000 | 0.0% | $270 / Sq Ft |
| 03/02/2012 03/02/12 | Pending | -- | -- | -- |
| 02/02/2012 02/02/12 | For Sale | $279,000 | -- | $270 / Sq Ft |
Tax History Compared to Growth
Tax History
| Year | Tax Paid | Tax Assessment Tax Assessment Total Assessment is a certain percentage of the fair market value that is determined by local assessors to be the total taxable value of land and additions on the property. | Land | Improvement |
|---|---|---|---|---|
| 2024 | $4,441 | $346,900 | $0 | $0 |
| 2023 | $4,841 | $323,700 | $176,700 | $147,000 |
| 2022 | $3,229 | $318,367 | $0 | $0 |
| 2021 | $3,033 | $313,033 | $0 | $0 |
| 2020 | $3,033 | $307,700 | $176,700 | $131,000 |
| 2019 | $3,019 | $307,700 | $176,700 | $131,000 |
| 2018 | $3,017 | $307,700 | $176,700 | $131,000 |
| 2017 | $3,283 | $325,900 | $0 | $0 |
| 2016 | -- | $293,833 | $0 | $0 |
| 2015 | $2,815 | $261,767 | $0 | $0 |
| 2014 | $2,815 | $229,700 | $0 | $0 |
Agents Affiliated with this Home
-
P
Seller's Agent in 2012
Paulos Delkaso
Tristar Property Management Llc
-
Richard Natee
R
Seller Co-Listing Agent in 2012
Richard Natee
Spring Hill Real Estate, LLC.
(703) 582-8728
23 Total Sales
-
Doreen Allotey
D
Buyer's Agent in 2012
Doreen Allotey
Long & Foster
(240) 832-6176
26 Total Sales
Map
Source: Bright MLS
MLS Number: 1003827994
APN: 01-02552867
- 20003 Mattingly Terrace
- 20016 Mattingly Terrace
- 7507 Elioak Terrace
- 11 Filbert Ct
- 32 Filbert Ct
- 20303 Battery Bend Place
- 7543 Brenish Dr
- 7301 Tarfside Ln
- 8014 Harbor Tree Way
- 19612 Kildonan Dr
- 7718 Heritage Farm Dr
- 7419 Lake Katrine Terrace
- 7316 Torran Rocks Way
- 7906 Plum Creek Dr
- 19800 Falling Spring Ct
- 8233 Gallery Ct
- 8113 Plum Creek Dr
- 7032 Warfield Rd
- 20008 Giantstep Terrace
- 20821 Brooke Knolls Rd
- 7409 Electra Ct
- 7413 Electra Ct
- 7405 Electra Ct
- 7417 Electra Ct
- 7401 Electra Ct
- 7412 Electra Ct
- 7421 Electra Ct
- 7408 Electra Ct
- 7400 Electra Ct
- 7404 Electra Ct
- 7416 Electra Ct
- 7420 Electra Ct
- 7424 Electra Ct
- 7409 Cinnabar Terrace
- 7405 Cinnabar Terrace
- 7413 Cinnabar Terrace
- 20012 Electra Dr
- 7417 Cinnabar Terrace
- 20005 Electra Dr
- 20008 Electra Dr






