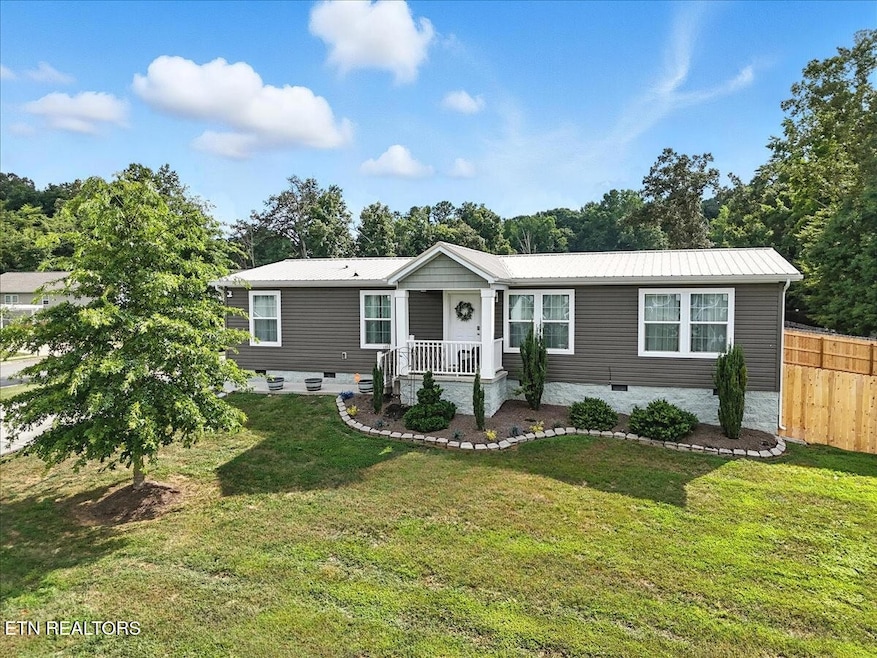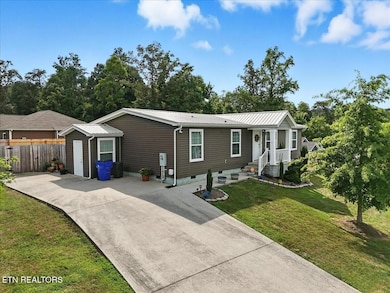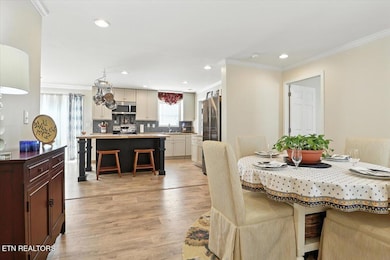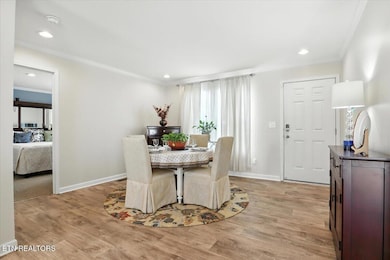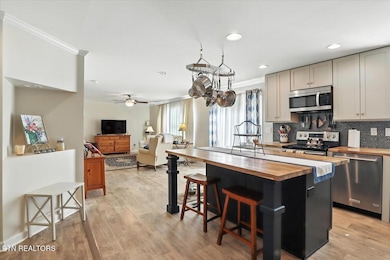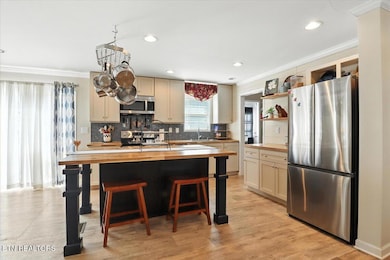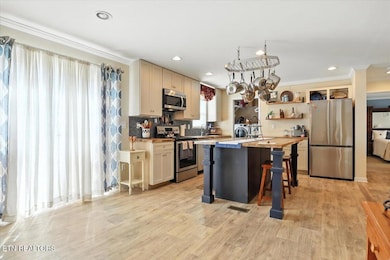
7409 Harmon Creek Ln Knoxville, TN 37920
Estimated payment $1,802/month
Highlights
- Deck
- Main Floor Primary Bedroom
- No HOA
- Traditional Architecture
- Great Room
- Covered Patio or Porch
About This Home
Elegant One-Level Ranch - Move-In Ready & Updated Top-to-Bottom
Step into effortless living in this beautifully refreshed, single-level home! Like-new throughout, it blends modern finishes with smart functionality—ideal for both relaxing evenings and entertaining.
Centerpiece kitchen: Brand-new cabinets, sleek countertops, stylish backsplash, and stainless steel appliances—all ready for your culinary adventures.
Freshly updated: Durable LVP flows through the main living areas; walls and trim adorned in crisp, modern paint palette.
All-new metal roof: Long-lasting and low maintenance, giving peace of mind for years to come.
Practical layout: One-level floor plan features a separate laundry room.
Outdoor enjoyment: Fully fenced backyard offers privacy for pets, children, or weekend gatherings.
Zero HOA: Total freedom to personalize and enjoy your space as you see fit.
Why buyers love this home:
Recent updates—like the modern kitchen, stylish LVP flooring, fresh paint, and new roof—are exactly what buyers look for to feel 'move-in ready.'
Schedule your private tour today—don't miss this opportunity to own this one-level, beautifully updated, move-in-ready home. Only 15 minutes to UT and downtown Knoxville.
Property Details
Home Type
- Modular Prefabricated Home
Est. Annual Taxes
- $859
Year Built
- Built in 2015
Lot Details
- 10,454 Sq Ft Lot
- Fenced Yard
- Wood Fence
- Level Lot
Home Design
- Traditional Architecture
- Brick Exterior Construction
- Vinyl Siding
Interior Spaces
- 1,492 Sq Ft Home
- Drapes & Rods
- Great Room
- Formal Dining Room
- Storage Room
- Crawl Space
- Fire and Smoke Detector
Kitchen
- Self-Cleaning Oven
- Range
- Microwave
- Dishwasher
- Kitchen Island
- Disposal
Flooring
- Carpet
- Vinyl
Bedrooms and Bathrooms
- 3 Bedrooms
- Primary Bedroom on Main
- Split Bedroom Floorplan
- Walk-In Closet
- 2 Full Bathrooms
Laundry
- Laundry Room
- Dryer
- Washer
Parking
- Parking Available
- Off-Street Parking
Outdoor Features
- Deck
- Covered Patio or Porch
Utilities
- Central Heating and Cooling System
- Internet Available
Community Details
- No Home Owners Association
- The Village Of John Sevier Subdivision
Listing and Financial Details
- Assessor Parcel Number 124ME026
Map
Home Values in the Area
Average Home Value in this Area
Tax History
| Year | Tax Paid | Tax Assessment Tax Assessment Total Assessment is a certain percentage of the fair market value that is determined by local assessors to be the total taxable value of land and additions on the property. | Land | Improvement |
|---|---|---|---|---|
| 2024 | $859 | $55,250 | $0 | $0 |
| 2023 | $859 | $55,250 | $0 | $0 |
| 2022 | $859 | $55,250 | $0 | $0 |
| 2021 | $706 | $33,300 | $0 | $0 |
| 2020 | $706 | $33,300 | $0 | $0 |
| 2019 | $706 | $33,300 | $0 | $0 |
| 2018 | $706 | $33,300 | $0 | $0 |
| 2017 | $706 | $33,300 | $0 | $0 |
| 2016 | $786 | $0 | $0 | $0 |
| 2015 | $443 | $0 | $0 | $0 |
| 2014 | $139 | $0 | $0 | $0 |
Property History
| Date | Event | Price | Change | Sq Ft Price |
|---|---|---|---|---|
| 09/02/2025 09/02/25 | Price Changed | $320,000 | -1.5% | $214 / Sq Ft |
| 07/26/2025 07/26/25 | Price Changed | $325,000 | -4.4% | $218 / Sq Ft |
| 07/18/2025 07/18/25 | For Sale | $339,900 | -- | $228 / Sq Ft |
Purchase History
| Date | Type | Sale Price | Title Company |
|---|---|---|---|
| Warranty Deed | $139,000 | Admiral Title Inc | |
| Warranty Deed | $665,000 | Tennessee Valley Title Ins C |
Mortgage History
| Date | Status | Loan Amount | Loan Type |
|---|---|---|---|
| Open | $25,000 | Credit Line Revolving |
Similar Homes in Knoxville, TN
Source: East Tennessee REALTORS® MLS
MLS Number: 1308907
APN: 124ME-026
- 7404 Harmon Creek Ln
- 0 Arthur Harmon Rd Unit 1264773
- 472 E Norton Rd
- 7421 Sevierville Pike
- 309 Kimberlin Heights Rd
- 0 Kimberlin Heights Daytona Ln Unit 1309513
- 126 Kimberlin Heights Rd
- 205 Green Rd
- 213 Abner Cruze Rd
- 7301 Burnett Creek Rd
- 7801 Rollen Rd
- 7822 Rollen Rd
- 6940 Chapman Hwy
- 212 Grandeur Dr
- 318 Extine Ln
- 0 E Governor John Hwy Unit RTC2914690
- 317 Smoky View Rd
- 1032 Sugar Creek Ln
- 518 Tipton Station Rd
- 217 Whites School Rd
- 328 Contentment Ln
- 329 Hayley Marie Ln
- 332 Hayley Marie Ln
- 6033 Sunbeam Ln
- 4001 Island Home Pike Unit 1
- 7340 Coatney Rd
- 743-915 E Red Bud Rd
- 815 Lake Glen Ln
- 815 Lake Glen Ln
- 2436 Belvedere Ave
- 3311 Coffman Dr
- 3517 S Haven Rd
- 2100 Berea Ave
- 7713 Martin Mill Pike
- 243 Nicholson Ave SW
- 1119-1125 Baker Ave
- 3732 Timber Cir
- 1415 E Moody Ave
- 248 Taliwa Dr
- 123 Ingersoll Ave Unit 4
