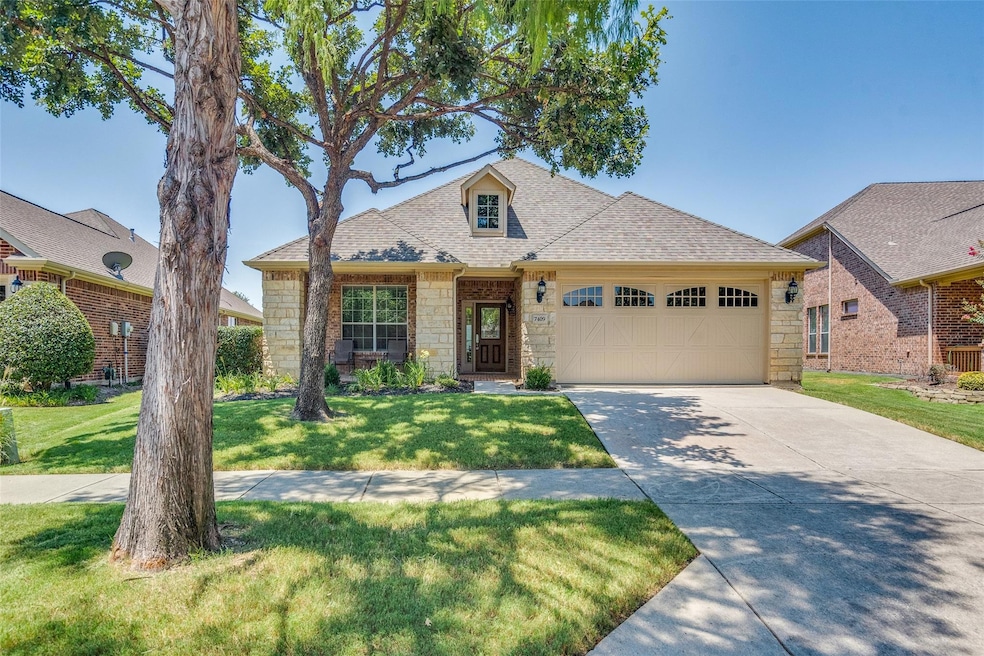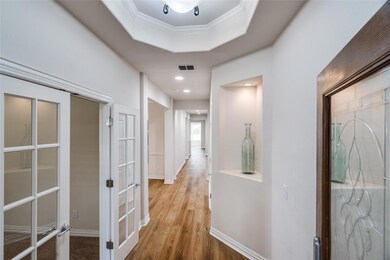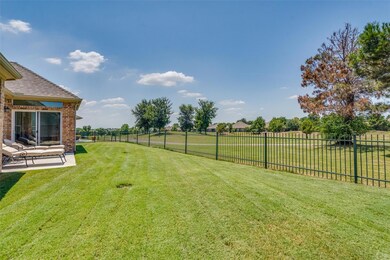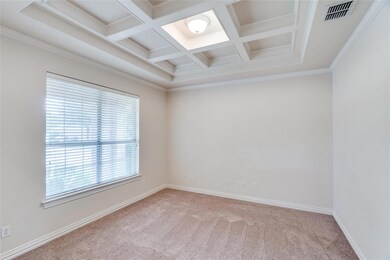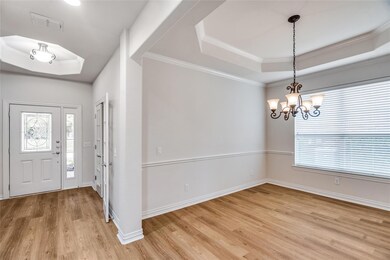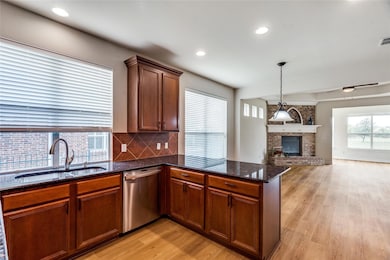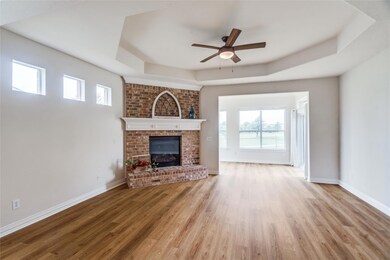
7409 Reflection Bay Dr Frisco, TX 75034
Frisco Lakes NeighborhoodHighlights
- On Golf Course
- Open Floorplan
- 1 Fireplace
- Senior Community
- Traditional Architecture
- Granite Countertops
About This Home
As of December 2024Best value on the Golf Course in Frisco Lakes! Seller made recent upgrades including pet-friendly Luxury VP throughout living areas and plush carpet in bedrooms. Office features plenty of space and privacy with French Doors. The Concord floorplan includes 2 bedrooms, 2 baths, Sunroom, and 2 Dining Areas. Upgraded kitchen has granite countertops, 42 inch custom cabinets, gas cooktop and stainless steel appliances, matching refrigerator conveys. Oversized primary bedroom includes an bath with separate shower and soaker tub along with a walk-in closet. Updates list attached. Frisco Lakes Del Webb community is a 55+ neighborhood that offers an active lifestyle with an indoor pool and track, library, fitness center, meeting rooms, along with 2 additional amenity centers with outdoor pools and multiple sports courts. Scenic lakes and ponds are surrounded by greenbelts and walking trails. Conveniently located close to restaurants, shopping, and entertainment.
Last Agent to Sell the Property
Ebby Halliday Realtors Brokerage Phone: 972-608-0300 License #0534825 Listed on: 07/15/2024

Home Details
Home Type
- Single Family
Est. Annual Taxes
- $9,353
Year Built
- Built in 2006
Lot Details
- 6,882 Sq Ft Lot
- Lot Dimensions are 70 x 118
- On Golf Course
- Aluminum or Metal Fence
- Sprinkler System
- Few Trees
HOA Fees
- $170 Monthly HOA Fees
Parking
- 2 Car Attached Garage
- Oversized Parking
- Front Facing Garage
- Garage Door Opener
Home Design
- Traditional Architecture
- Brick Exterior Construction
- Slab Foundation
Interior Spaces
- 2,208 Sq Ft Home
- 1-Story Property
- Open Floorplan
- Ceiling Fan
- Chandelier
- 1 Fireplace
- Window Treatments
- Prewired Security
Kitchen
- Electric Oven
- Gas Cooktop
- <<microwave>>
- Dishwasher
- Granite Countertops
- Disposal
Flooring
- Carpet
- Ceramic Tile
Bedrooms and Bathrooms
- 2 Bedrooms
- 2 Full Bathrooms
Outdoor Features
- Covered patio or porch
- Exterior Lighting
- Rain Gutters
Schools
- Hosp Elementary School
- Reedy High School
Utilities
- Central Air
- Heating System Uses Natural Gas
- Vented Exhaust Fan
- Underground Utilities
- Gas Water Heater
- High Speed Internet
- Cable TV Available
Community Details
- Senior Community
- Association fees include all facilities
- Castle Group Association
- Frisco Lakes Subdivision
Listing and Financial Details
- Legal Lot and Block 97 / A
- Assessor Parcel Number R298326
Ownership History
Purchase Details
Home Financials for this Owner
Home Financials are based on the most recent Mortgage that was taken out on this home.Purchase Details
Purchase Details
Home Financials for this Owner
Home Financials are based on the most recent Mortgage that was taken out on this home.Purchase Details
Home Financials for this Owner
Home Financials are based on the most recent Mortgage that was taken out on this home.Similar Homes in Frisco, TX
Home Values in the Area
Average Home Value in this Area
Purchase History
| Date | Type | Sale Price | Title Company |
|---|---|---|---|
| Deed | -- | None Listed On Document | |
| Interfamily Deed Transfer | -- | None Available | |
| Warranty Deed | -- | Commonwealth | |
| Vendors Lien | -- | Fatco |
Mortgage History
| Date | Status | Loan Amount | Loan Type |
|---|---|---|---|
| Open | $560,000 | VA | |
| Previous Owner | $253,800 | New Conventional | |
| Previous Owner | $225,817 | Purchase Money Mortgage |
Property History
| Date | Event | Price | Change | Sq Ft Price |
|---|---|---|---|---|
| 12/09/2024 12/09/24 | Sold | -- | -- | -- |
| 11/07/2024 11/07/24 | Pending | -- | -- | -- |
| 09/24/2024 09/24/24 | For Sale | $567,500 | +1.0% | $257 / Sq Ft |
| 09/17/2024 09/17/24 | Off Market | -- | -- | -- |
| 07/31/2024 07/31/24 | For Sale | $562,000 | -- | $255 / Sq Ft |
Tax History Compared to Growth
Tax History
| Year | Tax Paid | Tax Assessment Tax Assessment Total Assessment is a certain percentage of the fair market value that is determined by local assessors to be the total taxable value of land and additions on the property. | Land | Improvement |
|---|---|---|---|---|
| 2024 | $9,353 | $559,992 | $144,690 | $415,302 |
| 2023 | $4,014 | $513,898 | $144,690 | $429,839 |
| 2022 | $8,769 | $467,180 | $124,020 | $350,650 |
| 2021 | $8,417 | $436,983 | $124,020 | $312,963 |
| 2020 | $7,761 | $386,099 | $87,848 | $298,251 |
| 2019 | $8,154 | $386,064 | $87,848 | $298,216 |
| 2018 | $8,353 | $389,536 | $84,403 | $305,133 |
| 2017 | $8,267 | $383,000 | $84,403 | $298,597 |
| 2016 | $6,102 | $366,772 | $84,403 | $282,369 |
| 2015 | $6,129 | $346,074 | $84,403 | $261,671 |
| 2013 | -- | $289,482 | $90,909 | $198,573 |
Agents Affiliated with this Home
-
Sharon Cash

Seller's Agent in 2024
Sharon Cash
Ebby Halliday
(214) 952-6882
3 in this area
40 Total Sales
-
Mark Stevens
M
Buyer's Agent in 2024
Mark Stevens
The Agency Frisco
(972) 971-4016
1 in this area
42 Total Sales
Map
Source: North Texas Real Estate Information Systems (NTREIS)
MLS Number: 20675077
APN: R298326
- 7273 Reflection Bay Dr
- 382 Burnswick Isles Way
- 7546 Cascata Dr
- 7690 Pacific Dunes Dr
- 7205 Oakmont Dr
- 7749 Longaberger Dr
- 626 Oakland Hills Ln
- 647 Rockledge Ct
- 1437 Imperial Ave
- 7552 Angel Trace Dr
- 7944 Cherry Springs Ct
- 289 Mariposa Ln
- 611 Bannerdale Blvd
- 7356 Pasatiempo Dr
- 1130 Pasatiempo Dr
- 6672 Lincoln Hills Ct
- 782 Sagewood Dr
- 418 Sleepy Creek Dr
- 7182 White Rock Ct
- 6625 Titus Ln
