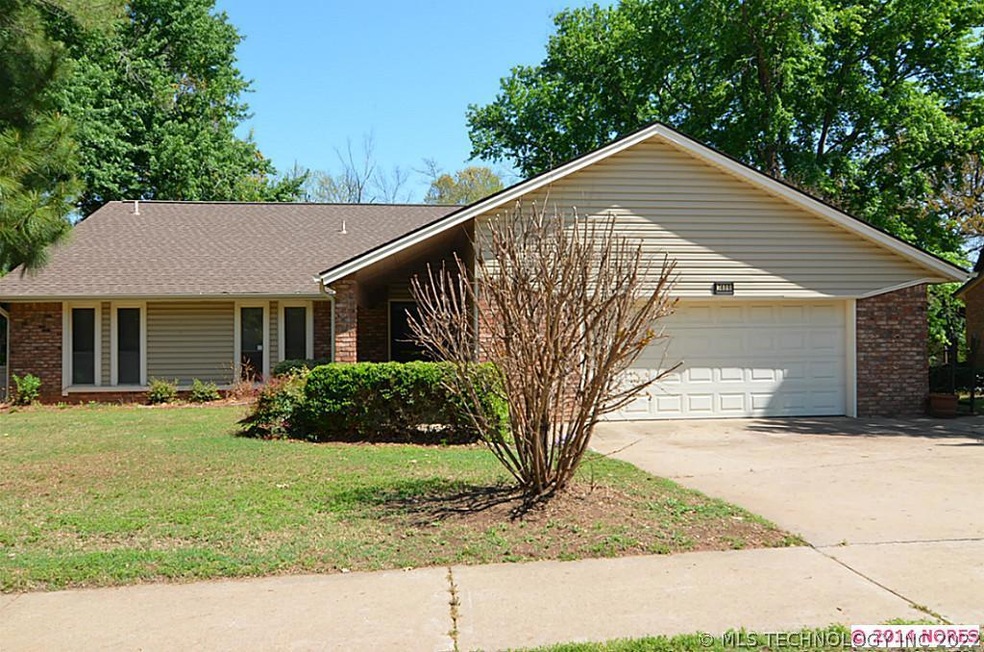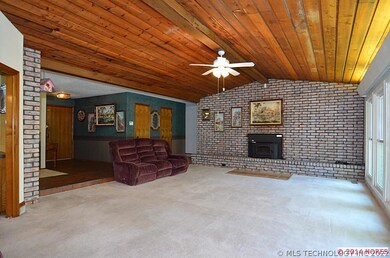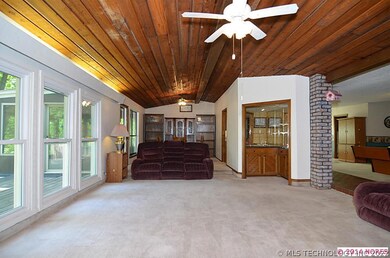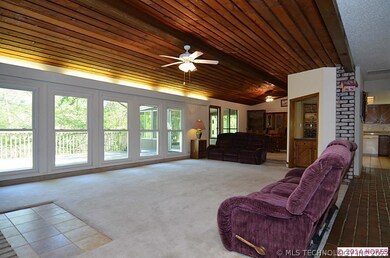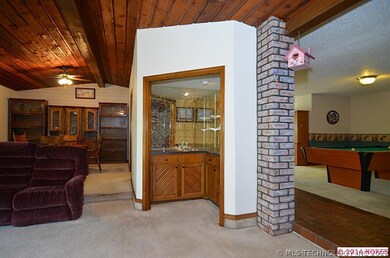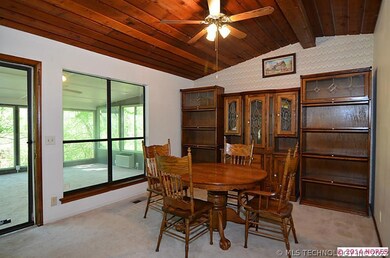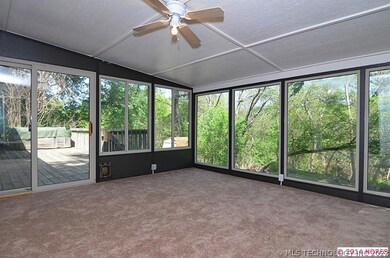
7409 S Ash Place Broken Arrow, OK 74011
Indian Springs Estates NeighborhoodHighlights
- Vaulted Ceiling
- Attached Garage
- Parking Storage or Cabinetry
- Attic
- Wet Bar
- Shed
About This Home
As of August 2020This is it! Large inviting family room w/a wall of windows that looks out onto a wooded greenbelt. Large deck, 2 lvg,2 dng, florida room, Insulated walk out storage room under florida rm. Oversized 2 car garage, walter filter system. Floored attic.
Last Agent to Sell the Property
Rita Robinson
Inactive Office License #144892 Listed on: 04/21/2014
Last Buyer's Agent
Rita Robinson
Inactive Office License #144892 Listed on: 04/21/2014
Home Details
Home Type
- Single Family
Est. Annual Taxes
- $3,139
Year Built
- Built in 1977
Lot Details
- 0.25 Acre Lot
Home Design
- Ridge Vents on the Roof
- Vinyl Siding
- Four Sided Brick Exterior Elevation
Interior Spaces
- Wet Bar
- Vaulted Ceiling
- Insulated Windows
- Stove
- Attic
Bedrooms and Bathrooms
- 3 Bedrooms
Home Security
- Storm Doors
- Fire and Smoke Detector
Parking
- Attached Garage
- Parking Storage or Cabinetry
Outdoor Features
- Shed
- Rain Gutters
Schools
- Broken Arrow/N. High School
Utilities
- Heating System Uses Gas
- Programmable Thermostat
- Satellite Dish
Ownership History
Purchase Details
Home Financials for this Owner
Home Financials are based on the most recent Mortgage that was taken out on this home.Purchase Details
Home Financials for this Owner
Home Financials are based on the most recent Mortgage that was taken out on this home.Purchase Details
Purchase Details
Similar Homes in Broken Arrow, OK
Home Values in the Area
Average Home Value in this Area
Purchase History
| Date | Type | Sale Price | Title Company |
|---|---|---|---|
| Warranty Deed | $211,500 | Titan Title & Closing Llc | |
| Warranty Deed | $159,000 | Firstitle & Abstract Svcs Ll | |
| Interfamily Deed Transfer | -- | None Available | |
| Warranty Deed | $128,000 | Firstitle & Abstract Svcs In | |
| Deed | $61,500 | -- |
Mortgage History
| Date | Status | Loan Amount | Loan Type |
|---|---|---|---|
| Open | $207,668 | FHA | |
| Previous Owner | $151,050 | New Conventional |
Property History
| Date | Event | Price | Change | Sq Ft Price |
|---|---|---|---|---|
| 08/21/2020 08/21/20 | Sold | $211,500 | -3.8% | $79 / Sq Ft |
| 06/26/2020 06/26/20 | Pending | -- | -- | -- |
| 06/26/2020 06/26/20 | For Sale | $219,900 | +38.3% | $82 / Sq Ft |
| 07/15/2014 07/15/14 | Sold | $159,000 | -3.6% | $66 / Sq Ft |
| 04/21/2014 04/21/14 | Pending | -- | -- | -- |
| 04/21/2014 04/21/14 | For Sale | $164,900 | -- | $68 / Sq Ft |
Tax History Compared to Growth
Tax History
| Year | Tax Paid | Tax Assessment Tax Assessment Total Assessment is a certain percentage of the fair market value that is determined by local assessors to be the total taxable value of land and additions on the property. | Land | Improvement |
|---|---|---|---|---|
| 2024 | $3,139 | $25,650 | $2,263 | $23,387 |
| 2023 | $3,139 | $24,428 | $2,398 | $22,030 |
| 2022 | $3,016 | $23,265 | $2,750 | $20,515 |
| 2021 | $3,017 | $23,265 | $2,750 | $20,515 |
| 2020 | $2,470 | $18,723 | $2,570 | $16,153 |
| 2019 | $2,467 | $18,685 | $2,564 | $16,121 |
| 2018 | $2,359 | $18,112 | $2,486 | $15,626 |
| 2017 | $2,297 | $18,555 | $2,546 | $16,009 |
| 2016 | $2,224 | $18,015 | $2,640 | $15,375 |
| 2015 | $2,137 | $17,490 | $2,563 | $14,927 |
| 2014 | $2,048 | $15,631 | $2,563 | $13,068 |
Agents Affiliated with this Home
-
Kristi Herlacher

Seller's Agent in 2020
Kristi Herlacher
Hearth Homes Realty
3 in this area
44 Total Sales
-
Caleb Branham

Buyer's Agent in 2020
Caleb Branham
Keller Williams Preferred
(918) 839-3460
3 in this area
179 Total Sales
-
R
Seller's Agent in 2014
Rita Robinson
Inactive Office
Map
Source: MLS Technology
MLS Number: 1412318
APN: 81105-74-02-26370
- 2703 W Union Place
- 7205 S Date Place
- 7401 S 2nd St
- 405 E Decatur St
- 6605 S 1st St
- 301 E Glendale St
- 701 E Yuma Dr
- 100 W Union St
- 505 E Yuma Dr
- 501 E Yuma Dr
- 8002 S Birch Ave
- 7412 S Fern Ave
- 704 W Albuquerque St
- 604 E Albuquerque St
- 501 E Winston Cir
- 909 W Decatur St
- 7505 S 4th St
- 6601 S 5th St
- 4011 W Baton Rouge St
- 905 W Glenwood St
