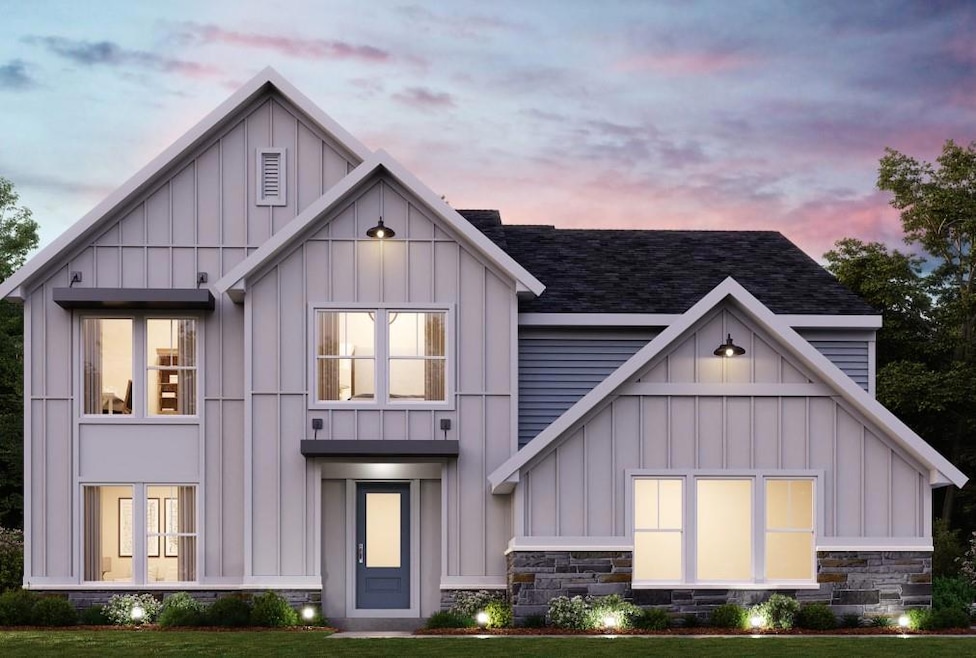
7409 Snowy Owl Ct St. Louis, MO 63123
Affton NeighborhoodEstimated payment $5,566/month
Highlights
- Recreation Room
- Breakfast Room
- Brick Veneer
- Traditional Architecture
- 3 Car Attached Garage
- Forced Air Heating and Cooling System
About This Home
New Construction by Fischer Homes in the beautiful new community, The Preserve featuring the Blair plan. This split level home features an open concept floorplan, spacious kitchen with an island, walk-in pantry, upgraded cabinetry, upgraded countertops, and stainless steel appliances. The morning room has walk out access to the back yard, and also opens to the spacious 2 story family room with fireplace. Study room off of entry foyer. Rec room on step down level. Primary bedroom with en suite and walk in closet on private level. The laundry room is also on this level. Top floor offers 3 additional bedrooms, bedroom 4 has it's own full bath. Bedrooms 2 & 3 share hall bathroom. Unfinished basement with full bath rough-in. Attached three car garage.
Home Details
Home Type
- Single Family
Year Built
- Built in 2025
Lot Details
- 0.32 Acre Lot
- Lot Dimensions are 81x175
HOA Fees
- $48 Monthly HOA Fees
Parking
- 3 Car Attached Garage
- Garage Door Opener
Home Design
- Traditional Architecture
- Split Level Home
- Brick Veneer
- Vinyl Siding
Interior Spaces
- 3,029 Sq Ft Home
- 3-Story Property
- Electric Fireplace
- Family Room
- Breakfast Room
- Recreation Room
Kitchen
- Range Hood
- Microwave
- Dishwasher
- Disposal
Bedrooms and Bathrooms
- 4 Bedrooms
Unfinished Basement
- Basement Fills Entire Space Under The House
- Basement Ceilings are 8 Feet High
Schools
- Mesnier Primary Elementary School
- Rogers Middle School
- Affton High School
Utilities
- Forced Air Heating and Cooling System
Community Details
- Built by Fischer Homes
Listing and Financial Details
- Assessor Parcel Number 24J420157
Map
Home Values in the Area
Average Home Value in this Area
Property History
| Date | Event | Price | Change | Sq Ft Price |
|---|---|---|---|---|
| 05/20/2025 05/20/25 | Pending | -- | -- | -- |
Similar Homes in the area
Source: MARIS MLS
MLS Number: MIS25034182
- 6730 Snowy Owl Ln
- 7422 Heron Ct
- 7409 Snowy Owl Ct
- 6720 Preservation Pkwy
- 6802 Preservation Pkwy
- 0 the Muirfield- the Estates
- 6819 Snowy Owl Ln
- 6807 Preservation Pkwy
- 6862 Blassie Ct
- 6724 Preservation Pkwy
- 6529 Anna Grace Ln
- 0 Tuscany II -Estates Preserve Unit MAR23076431
- 6333 Hurstgreen Ln
- 6431 Preservation Pkwy
- 0 the Turnberry-Estates Preserve Unit MAR23076427
- 0 the Hemingway-Estates Pres Unit MAR23076430
- 0 the Lasalle- Estates Preserve Unit MAR23076432
- 6100 Deerwood Dr
- 6100 Southern Dr
- 7059 Foxcroft Dr
