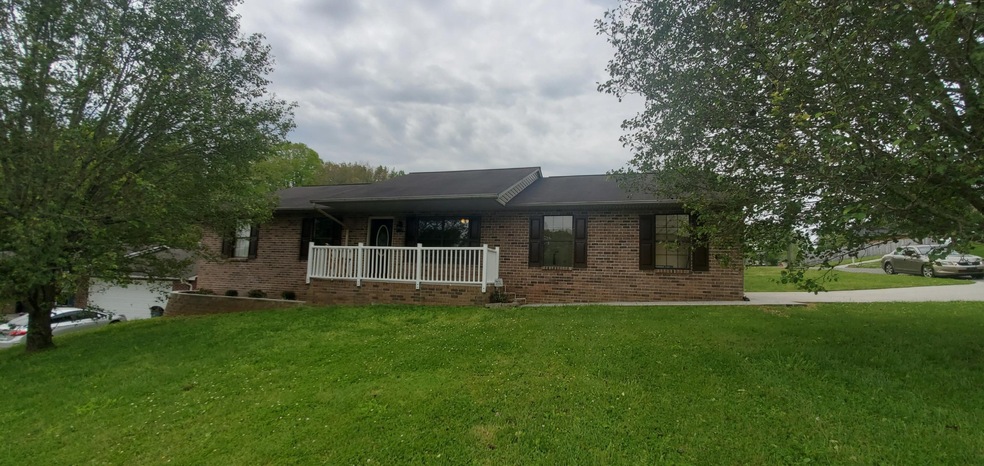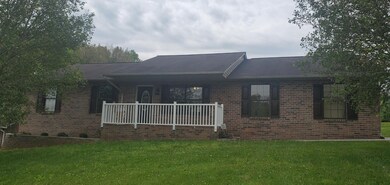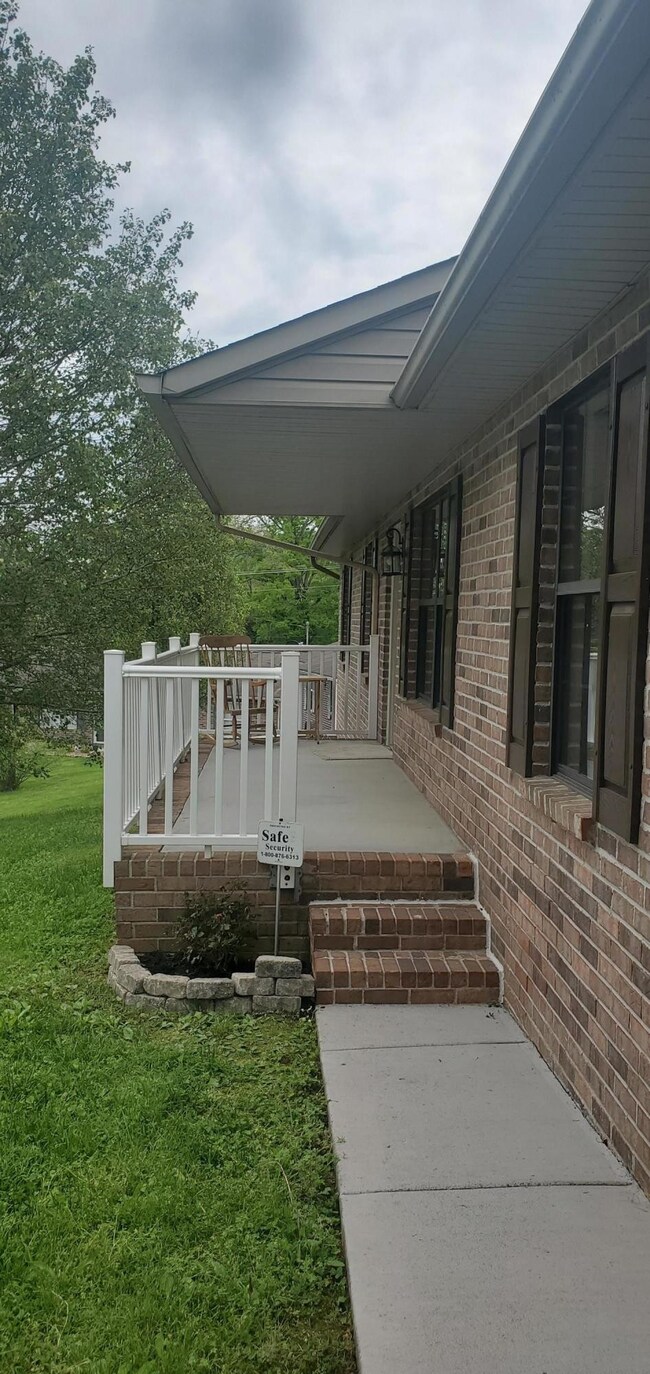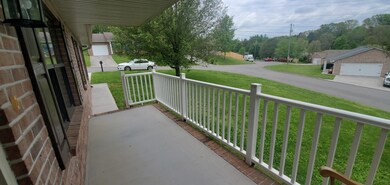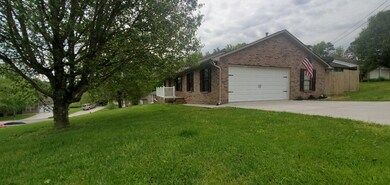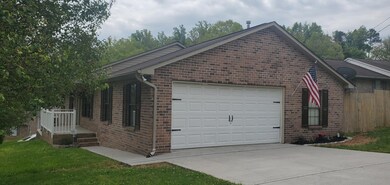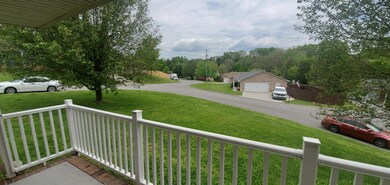
7409 Zach Ln Corryton, TN 37721
Gibbs NeighborhoodHighlights
- Traditional Architecture
- Cooling Available
- Tile Flooring
- 2 Car Attached Garage
- Patio
- Central Heating
About This Home
As of July 20215 minutes from Halls! 100% USDA/Rural housing financing for qualified buyers on this all brick ranch home, beautifully remodeled and ready for occupancy! Boasting an appealing open floor plan with cathedral ceilings & high grade engineered wood flooring, a large eat-in kitchen with new ceramic tile floors, gleaming new solid granite countertops, and all stainless appliances including a new refrigerator! All bedrooms have wood flooring. Oversize master bedroom with ceiling fans, 2 huge walk-in closets, and a lavish master bathroom with shower & jetted tub, double vanities with luxurious tile backsplash, & tile flooring. Separate laundry room. Backyard patio area & dog fence (built within lot boundary, so additional yard space outside fence.) Seller will provide docs on improvements made
Home Details
Home Type
- Single Family
Est. Annual Taxes
- $700
Year Built
- Built in 2002
Lot Details
- 8,712 Sq Ft Lot
- Level Lot
Parking
- 2 Car Attached Garage
Home Design
- Traditional Architecture
- Brick Exterior Construction
- Slab Foundation
- Frame Construction
Interior Spaces
- 1,520 Sq Ft Home
- Property has 1 Level
- Ceiling Fan
- Tile Flooring
- Fire and Smoke Detector
Kitchen
- Microwave
- Dishwasher
Bedrooms and Bathrooms
- 3 Main Level Bedrooms
- 2 Full Bathrooms
Outdoor Features
- Patio
Schools
- Gibbs Elementary School
- Gibbs Middle School
- Gibbs High School
Utilities
- Cooling Available
- Central Heating
Community Details
- Majors Landing S/D Subdivision
Listing and Financial Details
- Tax Lot 4
- Assessor Parcel Number 020LB004
Ownership History
Purchase Details
Home Financials for this Owner
Home Financials are based on the most recent Mortgage that was taken out on this home.Purchase Details
Home Financials for this Owner
Home Financials are based on the most recent Mortgage that was taken out on this home.Purchase Details
Home Financials for this Owner
Home Financials are based on the most recent Mortgage that was taken out on this home.Similar Homes in the area
Home Values in the Area
Average Home Value in this Area
Purchase History
| Date | Type | Sale Price | Title Company |
|---|---|---|---|
| Warranty Deed | $236,000 | Foothills Title Services Inc | |
| Warranty Deed | $90,000 | Aspen Title And Escrow Llc | |
| Warranty Deed | $101,900 | -- |
Mortgage History
| Date | Status | Loan Amount | Loan Type |
|---|---|---|---|
| Open | $238,383 | New Conventional | |
| Previous Owner | $90,000 | New Conventional | |
| Previous Owner | $94,000 | New Conventional | |
| Previous Owner | $114,401 | Fannie Mae Freddie Mac | |
| Previous Owner | $101,101 | FHA |
Property History
| Date | Event | Price | Change | Sq Ft Price |
|---|---|---|---|---|
| 07/08/2021 07/08/21 | Sold | $236,000 | -5.6% | $155 / Sq Ft |
| 05/23/2021 05/23/21 | Pending | -- | -- | -- |
| 05/09/2021 05/09/21 | For Sale | $249,900 | +177.7% | $164 / Sq Ft |
| 09/29/2020 09/29/20 | Sold | $90,000 | -- | $64 / Sq Ft |
Tax History Compared to Growth
Tax History
| Year | Tax Paid | Tax Assessment Tax Assessment Total Assessment is a certain percentage of the fair market value that is determined by local assessors to be the total taxable value of land and additions on the property. | Land | Improvement |
|---|---|---|---|---|
| 2024 | $846 | $54,450 | $0 | $0 |
| 2023 | $846 | $54,450 | $0 | $0 |
| 2022 | $846 | $54,450 | $0 | $0 |
| 2021 | $700 | $33,025 | $0 | $0 |
| 2020 | $700 | $33,025 | $0 | $0 |
| 2019 | $700 | $33,025 | $0 | $0 |
| 2018 | $700 | $33,025 | $0 | $0 |
| 2017 | $700 | $33,025 | $0 | $0 |
| 2016 | $679 | $0 | $0 | $0 |
| 2015 | $679 | $0 | $0 | $0 |
| 2014 | $716 | $0 | $0 | $0 |
Agents Affiliated with this Home
-

Seller's Agent in 2020
Wesley Shotwell
Realty Executives Associates
(865) 621-4796
2 in this area
131 Total Sales
-

Seller Co-Listing Agent in 2020
Michael Shotwell
Realty Executives Associates
(865) 544-8845
1 in this area
98 Total Sales
-
B
Buyer's Agent in 2020
Betty Lewis
Prudential Realtycenter.Com
-
G
Buyer's Agent in 2020
Gary Moss
Keller Williams Realty
Map
Source: Realtracs
MLS Number: 2842793
APN: 020LB-004
- 7472 Cotton Patch Rd
- 7946 Beeler Farms Ln
- 7515 Grasshopper Ln
- 6918 Beeler Rd
- 6826 Tramway Ln
- 7309 Fort Apache Rd
- 7636 Bill Keaton Dr
- 6832 Tramway Ln
- 7849 Beeler Farms Ln
- 6820 Tramway Ln
- 6917 Beeler Rd
- 6833 Tramway Ln
- 6814 Tramway Ln
- 7844 Beeler Farms Ln
- 6827 Tramway Ln
- 6802 Tramway Ln
- 6808 Tramway Ln
- 6821 Tramway Ln
- 6815 Tramway Ln
- 7712 Belhaven Ln
