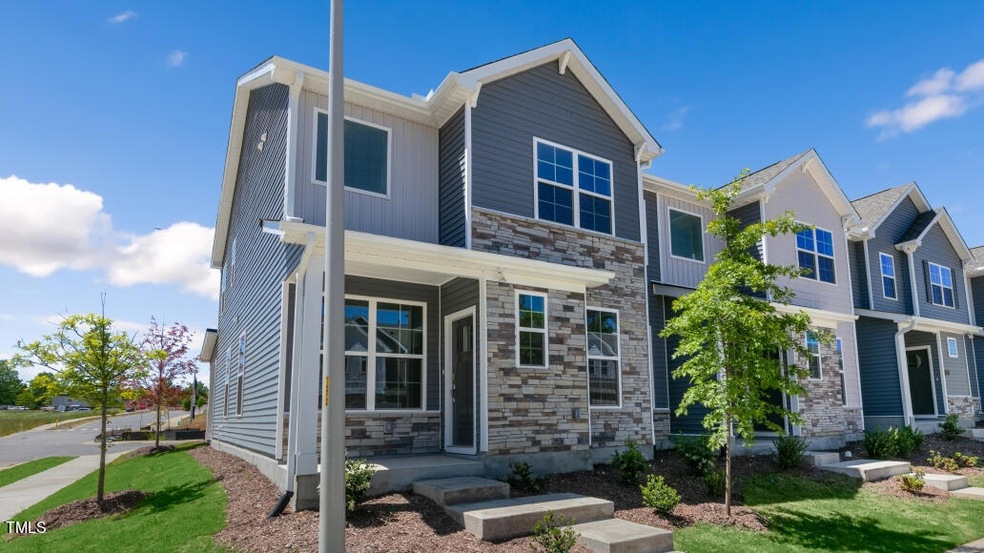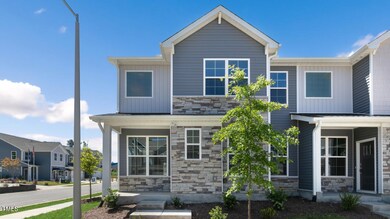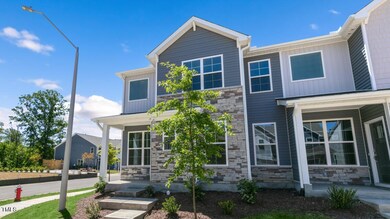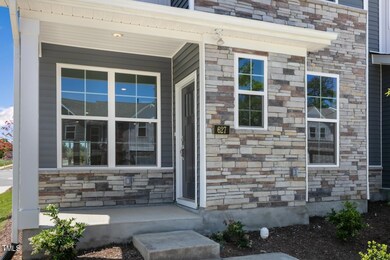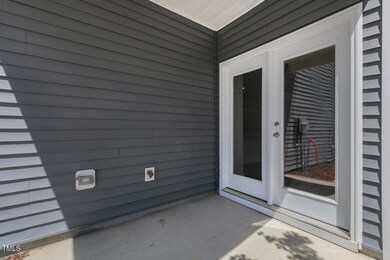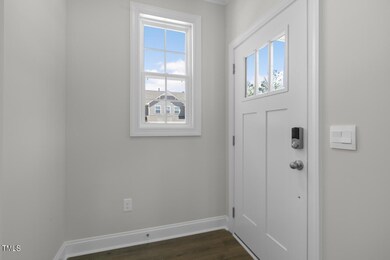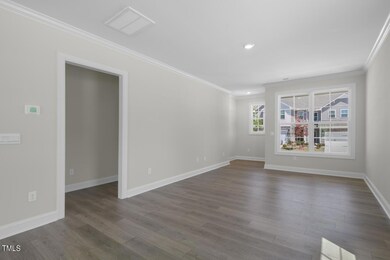
741 Andrade Dr Fuquay-Varina, NC 27526
Highlights
- Under Construction
- In Ground Pool
- Craftsman Architecture
- Fuquay-Varina High Rated A-
- Open Floorplan
- Clubhouse
About This Home
As of August 2024Two-story, rear entry two-car garage townhome with a 1st Floor Guest Suite! The Litchfield Plan is the perfect home for entertaining! Downstairs you will find an open concept kitchen, dining, and spacious living area. The spacious guest bedroom and full bathroom are located off of the living room. The modern kitchen includes gray cabinetry, tile backsplash & quartz countertops. Upstairs the large Primary bedroom includes a spa style bathroom with a garden tub, tiled walk-in shower with a bench seat, water closet, and a walk-in closet. The upstairs loft is perfect for a bonus room or office space! Down the hallway from the loft is an additional bedroom, as well as a full bathroom. Photos are of the Model Home. Every home includes a New Home Warranty and Smart Home package! Community features a pool, clubhouse, and walking trail!
Last Agent to Sell the Property
Elaina Cain
D.R. Horton, Inc. License #324005 Listed on: 04/24/2024

Last Buyer's Agent
Henry Edwards
Redfin Corporation License #283789

Townhouse Details
Home Type
- Townhome
Est. Annual Taxes
- $654
Year Built
- Built in 2024 | Under Construction
Lot Details
- 2,790 Sq Ft Lot
- Lot Dimensions are 106 x 26
HOA Fees
- $140 Monthly HOA Fees
Parking
- 2 Car Attached Garage
- Front Facing Garage
- Garage Door Opener
- Private Driveway
Home Design
- Craftsman Architecture
- Traditional Architecture
- Brick or Stone Mason
- Slab Foundation
- Architectural Shingle Roof
- Vinyl Siding
- Stone
Interior Spaces
- 2,433 Sq Ft Home
- 2-Story Property
- Open Floorplan
- Crown Molding
- Smooth Ceilings
- High Ceiling
- Mud Room
- Living Room
- Combination Kitchen and Dining Room
- Loft
- Pull Down Stairs to Attic
- Smart Thermostat
Kitchen
- Eat-In Kitchen
- Gas Range
- <<microwave>>
- Plumbed For Ice Maker
- Dishwasher
- Kitchen Island
- Quartz Countertops
- Disposal
Flooring
- Carpet
- Laminate
- Tile
Bedrooms and Bathrooms
- 3 Bedrooms
- Main Floor Bedroom
- Walk-In Closet
- 3 Full Bathrooms
- Double Vanity
- Private Water Closet
- Separate Shower in Primary Bathroom
- <<tubWithShowerToken>>
- Walk-in Shower
Laundry
- Laundry Room
- Laundry on upper level
Outdoor Features
- In Ground Pool
- Patio
Schools
- Herbert Akins Road Elementary And Middle School
- Fuquay Varina High School
Utilities
- Zoned Heating and Cooling
- Heating System Uses Natural Gas
- Electric Water Heater
Listing and Financial Details
- Home warranty included in the sale of the property
- Assessor Parcel Number Lot 134
Community Details
Overview
- Association fees include ground maintenance, maintenance structure
- Varina Gateway Community Association, Inc Association, Phone Number (919) 847-3003
- Built by D.R. Horton
- Varina Gateway Subdivision, Litchfield Floorplan
Amenities
- Clubhouse
Recreation
- Community Pool
- Trails
Ownership History
Purchase Details
Home Financials for this Owner
Home Financials are based on the most recent Mortgage that was taken out on this home.Similar Homes in Fuquay-Varina, NC
Home Values in the Area
Average Home Value in this Area
Purchase History
| Date | Type | Sale Price | Title Company |
|---|---|---|---|
| Special Warranty Deed | $421,000 | None Listed On Document |
Mortgage History
| Date | Status | Loan Amount | Loan Type |
|---|---|---|---|
| Open | $399,551 | New Conventional |
Property History
| Date | Event | Price | Change | Sq Ft Price |
|---|---|---|---|---|
| 07/18/2025 07/18/25 | For Sale | $444,900 | +5.8% | $173 / Sq Ft |
| 08/08/2024 08/08/24 | Sold | $420,580 | +0.3% | $173 / Sq Ft |
| 05/02/2024 05/02/24 | Pending | -- | -- | -- |
| 04/24/2024 04/24/24 | For Sale | $419,455 | -- | $172 / Sq Ft |
Tax History Compared to Growth
Tax History
| Year | Tax Paid | Tax Assessment Tax Assessment Total Assessment is a certain percentage of the fair market value that is determined by local assessors to be the total taxable value of land and additions on the property. | Land | Improvement |
|---|---|---|---|---|
| 2024 | $654 | $75,000 | $75,000 | $0 |
Agents Affiliated with this Home
-
H
Seller's Agent in 2025
Henry Edwards
Redfin Corporation
-
E
Seller's Agent in 2024
Elaina Cain
D.R. Horton, Inc.
-
Preston Hensley

Seller Co-Listing Agent in 2024
Preston Hensley
D.R. Horton, Inc.
(919) 614-8838
146 in this area
271 Total Sales
Map
Source: Doorify MLS
MLS Number: 10025067
APN: 0658.04-50-5373-000
- 725 Andrade Dr
- 716 Andrade Dr
- 714 Andrade Dr
- 712 Andrade Dr
- 732 Apple Churn Dr
- 734 Apple Churn Dr
- 712 Apple Churn Dr
- 2214 Sugar Cone Way
- 2321 Sugar Cone Way
- 2326 Sugar Cone Way
- 2322 Sugar Cone Way
- 2332 Sugar Cone Way
- 2318 Sugar Cone Way
- 2314 Sugar Cone Way
- 2312 Sugar Cone Way
- 2304 Sugar Cone Way
- 2232 Cherry Top Dr
- 2238 Cherry Top Dr
- 2412 Averon Dr
- 266 Stobhill Ln
