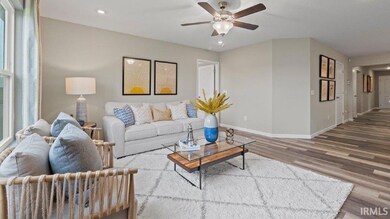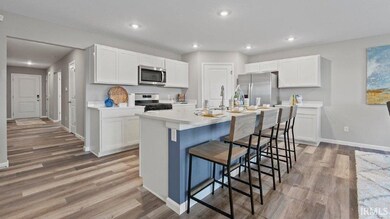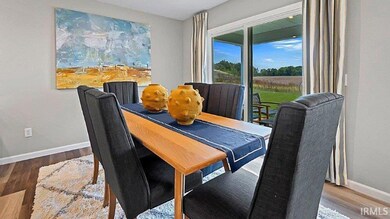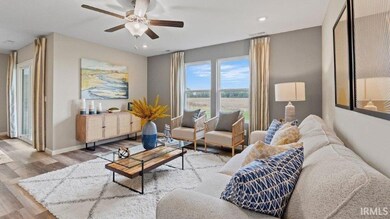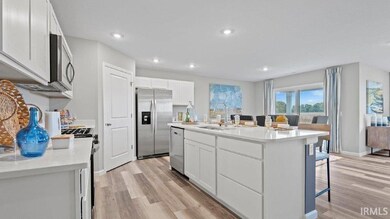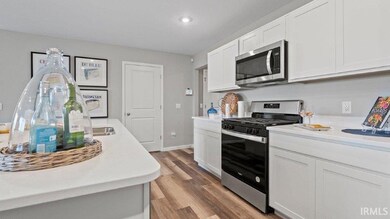741 Atilla Way Huntertown, IN 46748
Estimated payment $2,132/month
Highlights
- Primary Bedroom Suite
- Open Floorplan
- Backs to Open Ground
- Carroll Middle School Rated A-
- Traditional Architecture
- 3-minute walk to Allen County Kell Road Trailhead
About This Home
Welcome to 741 Atilla Way in Huntertown, IN, a stunning new home in our Marcella neighborhood. This single-story home sits on a pond and features a finished 3-car garage and 2" faux wood blinds, offering a perfect balance of comfort and convenience. You’ll have plenty of room with 4 bedrooms, 2 bathrooms, and 1,771 square feet. As you step through the front door, two secondary bedrooms and a full bathroom are tucked just off the foyer. Continue down the hallway and you’ll find the third secondary bedroom across from the laundry room. At the heart of the home, the great room, dining area, and kitchen are all connected in a spacious open-concept layout ideal for everyday living and entertaining. The kitchen is designed for both beauty and function. It features white cabinetry, miami vena quartz countertops, calacatta sky backsplash and stainless steel appliances. The center island includes a built-in sink and dishwasher, making meal prep and cleanup a breeze. A walk-in pantry offers plenty of storage, and the kitchen opens effortlessly to the casual dining area and great room, so you’re always part of the conversation. The private owner’s suite is located at the back of the home for added privacy. It includes a spacious bedroom, a bathroom with dual sinks, a separate ceramic tile walk-in shower, and a large walk-in closet. It’s the perfect retreat at the end of the day, with thoughtful features to keep mornings running smoothly. Ready to make this home yours? Schedule a tour of 741 Atilla Way in Marcella today and discover why this floor plan is one of our most popular single-story layouts! Photos representative of plan only and may vary as built.
Home Details
Home Type
- Single Family
Year Built
- Built in 2025
Lot Details
- 9,100 Sq Ft Lot
- Lot Dimensions are 130 x 130 x 70 x 70
- Backs to Open Ground
- Level Lot
HOA Fees
- $29 Monthly HOA Fees
Parking
- 3 Car Attached Garage
- Driveway
Home Design
- Traditional Architecture
- Poured Concrete
- Shingle Roof
- Stone Exterior Construction
- Vinyl Construction Material
Interior Spaces
- 1-Story Property
- Open Floorplan
- Crawl Space
Kitchen
- Eat-In Kitchen
- Walk-In Pantry
- Kitchen Island
- Disposal
Flooring
- Carpet
- Vinyl
Bedrooms and Bathrooms
- 4 Bedrooms
- Primary Bedroom Suite
- Walk-In Closet
- 2 Full Bathrooms
- Bathtub with Shower
- Separate Shower
Laundry
- Laundry Room
- Laundry on main level
- Washer and Electric Dryer Hookup
Schools
- Huntertown Elementary School
- Carroll Middle School
- Carroll High School
Utilities
- Forced Air Heating and Cooling System
- SEER Rated 14+ Air Conditioning Units
- Heating System Uses Gas
- Smart Home Wiring
Additional Features
- Covered Patio or Porch
- Suburban Location
Community Details
- Built by DR Horton
- Marcella Subdivision
Listing and Financial Details
- Home warranty included in the sale of the property
- Assessor Parcel Number 02-02-09-125-008.000-058
- Seller Concessions Offered
Map
Home Values in the Area
Average Home Value in this Area
Property History
| Date | Event | Price | List to Sale | Price per Sq Ft | Prior Sale |
|---|---|---|---|---|---|
| 11/05/2025 11/05/25 | Sold | $334,900 | 0.0% | $189 / Sq Ft | View Prior Sale |
| 11/01/2025 11/01/25 | Off Market | $334,900 | -- | -- | |
| 10/11/2025 10/11/25 | Price Changed | $334,900 | -0.4% | $189 / Sq Ft | |
| 10/02/2025 10/02/25 | Price Changed | $336,150 | +0.4% | $190 / Sq Ft | |
| 09/13/2025 09/13/25 | Price Changed | $334,900 | -0.9% | $189 / Sq Ft | |
| 09/11/2025 09/11/25 | Price Changed | $337,905 | -2.3% | $191 / Sq Ft | |
| 09/03/2025 09/03/25 | Price Changed | $345,905 | +0.1% | $195 / Sq Ft | |
| 08/28/2025 08/28/25 | Price Changed | $345,605 | +1.5% | $195 / Sq Ft | |
| 08/27/2025 08/27/25 | Price Changed | $340,605 | -1.4% | $192 / Sq Ft | |
| 08/23/2025 08/23/25 | Price Changed | $345,605 | -9.6% | $195 / Sq Ft | |
| 08/22/2025 08/22/25 | Price Changed | $382,495 | +10.7% | $216 / Sq Ft | |
| 08/12/2025 08/12/25 | For Sale | $345,605 | -- | $195 / Sq Ft |
Source: Indiana Regional MLS
MLS Number: 202534203
- 753 Atilla Way
- 709 Atilla Way
- 687 Atilla Way
- 17492 Firs Trail
- 17468 Firs Trail
- Bellamy Plan at Marcella
- Henley Plan at Marcella
- Chatham Plan at Marcella
- Stamford Plan at Marcella
- 17473 Dewolff Ln
- 727 Marcella Dr
- 17672 Lakota Ct
- 17681 Seahawk Ln
- 674 Ridley Park Way
- 17269 Sonic Ct
- 17840 Milazzo Cove
- 605 Alquin Ct
- 862 Skillet Ave
- 17662 Pavia Pass
- 17262 Gokey Blvd

