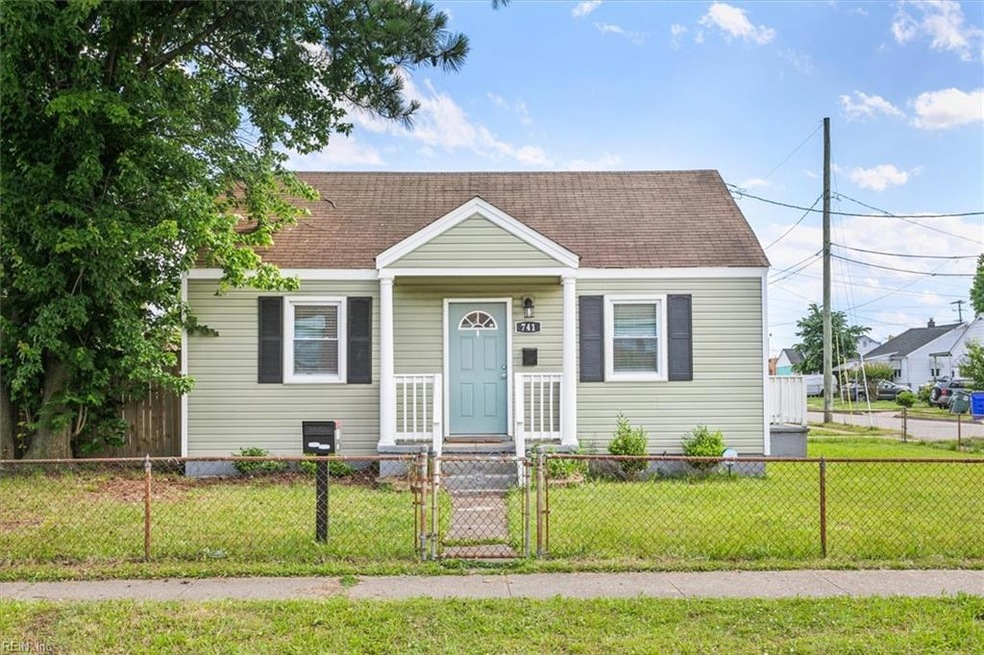
741 Bancker Rd Norfolk, VA 23518
Colonial Heights NeighborhoodHighlights
- Attic
- No HOA
- Porch
- Corner Lot
- Utility Closet
- Oversized Parking
About This Home
As of July 2024Charming Ranch on a Double Lot with Spacious Detached Garage on Corner! This Move in Ready 3 Bedroom 2 Full baths home features wonderful upgrades. An open floor concept and lots of natural light greets you as you enter the front door. Beautiful brown laminate floors that extend from the family room to dining/kitchen area to hall. Wonderful kitchen with white wood cabinets, granite countertop with tiled backsplash, double stainless steel sink with stainless steel appliances. All bedrooms have carpet and lighted ceiling fans. Master Bedroom with spacious double closet and full bath that has a wood vanity with granite top, ceramic tiled floors that match the custom tiled shower walls with stone borders. Detached Garage with a closed privacy backyard area that will be great for family gatherings. Mins from Schools (Crossroads), Near shopping and Base!
Home Details
Home Type
- Single Family
Est. Annual Taxes
- $2,861
Year Built
- Built in 1949
Lot Details
- Chain Link Fence
- Corner Lot
- Property is zoned R-8
Home Design
- Asphalt Shingled Roof
- Vinyl Siding
Interior Spaces
- 1,300 Sq Ft Home
- 1-Story Property
- Ceiling Fan
- Utility Closet
- Storage Room
- Crawl Space
- Attic
Kitchen
- Electric Range
- Microwave
- Dishwasher
- Disposal
Flooring
- Carpet
- Laminate
- Ceramic Tile
Bedrooms and Bathrooms
- 3 Bedrooms
- En-Suite Primary Bedroom
- 2 Full Bathrooms
Laundry
- Dryer
- Washer
Parking
- 1 Car Detached Garage
- Oversized Parking
- Driveway
Outdoor Features
- Porch
Schools
- Crossroads Elementary School
- Norview Middle School
- Norview High School
Utilities
- Central Air
- Heat Pump System
- Electric Water Heater
Community Details
- No Home Owners Association
- Brentwood Forest Subdivision
Ownership History
Purchase Details
Home Financials for this Owner
Home Financials are based on the most recent Mortgage that was taken out on this home.Purchase Details
Home Financials for this Owner
Home Financials are based on the most recent Mortgage that was taken out on this home.Purchase Details
Home Financials for this Owner
Home Financials are based on the most recent Mortgage that was taken out on this home.Purchase Details
Home Financials for this Owner
Home Financials are based on the most recent Mortgage that was taken out on this home.Similar Homes in Norfolk, VA
Home Values in the Area
Average Home Value in this Area
Purchase History
| Date | Type | Sale Price | Title Company |
|---|---|---|---|
| Deed | $279,400 | Priority Title | |
| Warranty Deed | $234,000 | Attorney | |
| Warranty Deed | $126,000 | Stewart Title Guaranty Co | |
| Warranty Deed | $115,000 | True North Title |
Mortgage History
| Date | Status | Loan Amount | Loan Type |
|---|---|---|---|
| Open | $288,620 | VA | |
| Previous Owner | $239,382 | VA | |
| Previous Owner | $160,000 | Commercial | |
| Previous Owner | $112,917 | FHA |
Property History
| Date | Event | Price | Change | Sq Ft Price |
|---|---|---|---|---|
| 07/07/2025 07/07/25 | For Sale | $344,900 | +25.5% | $265 / Sq Ft |
| 07/26/2024 07/26/24 | Sold | $274,900 | 0.0% | $211 / Sq Ft |
| 06/24/2024 06/24/24 | Pending | -- | -- | -- |
| 05/30/2024 05/30/24 | For Sale | $274,900 | -- | $211 / Sq Ft |
Tax History Compared to Growth
Tax History
| Year | Tax Paid | Tax Assessment Tax Assessment Total Assessment is a certain percentage of the fair market value that is determined by local assessors to be the total taxable value of land and additions on the property. | Land | Improvement |
|---|---|---|---|---|
| 2024 | $3,098 | $237,700 | $80,500 | $157,200 |
| 2023 | $2,861 | $228,900 | $73,300 | $155,600 |
| 2022 | $2,828 | $226,200 | $73,300 | $152,900 |
| 2021 | $2,475 | $198,000 | $66,000 | $132,000 |
| 2020 | $1,668 | $133,400 | $55,500 | $77,900 |
| 2019 | $1,636 | $130,900 | $53,000 | $77,900 |
| 2018 | $1,574 | $125,900 | $53,000 | $72,900 |
| 2017 | $1,418 | $123,300 | $53,000 | $70,300 |
| 2016 | $1,418 | $124,600 | $53,000 | $71,600 |
| 2015 | $1,423 | $124,600 | $53,000 | $71,600 |
| 2014 | $1,423 | $124,600 | $53,000 | $71,600 |
Agents Affiliated with this Home
-
Brittany Smitherman

Seller's Agent in 2025
Brittany Smitherman
1st Class Real Estate Elevate
(757) 675-5717
3 in this area
245 Total Sales
-
Shanon & Jeremy Johnson

Seller's Agent in 2024
Shanon & Jeremy Johnson
EXP Realty LLC
(707) 344-6232
1 in this area
126 Total Sales
-
Jeremy Johnson

Seller Co-Listing Agent in 2024
Jeremy Johnson
EXP Realty LLC
(707) 344-6233
1 in this area
59 Total Sales
Map
Source: Real Estate Information Network (REIN)
MLS Number: 10534797
APN: 27502400
- 806 Brentwood Dr
- 8048 Tidewater Dr
- 8123 Kenwood Dr
- 8140 Kenwood Dr
- 817 Burksdale Rd
- 839 Burksdale Rd
- 8208 Old Ocean View Rd
- 8216 Old Ocean View Rd
- 8211 Carrene Dr
- 557 Burksdale Rd
- 521 Draper Dr
- 8232 Tidewater Dr
- 8050 Merritt St
- 909 Newell Ave
- 428 Macdonald Crescent
- 8022 Ardmore Rd
- 8014 E Glen Rd
- 429 Draper Dr
- 501 Astor Cir
- 935 Avenue I
