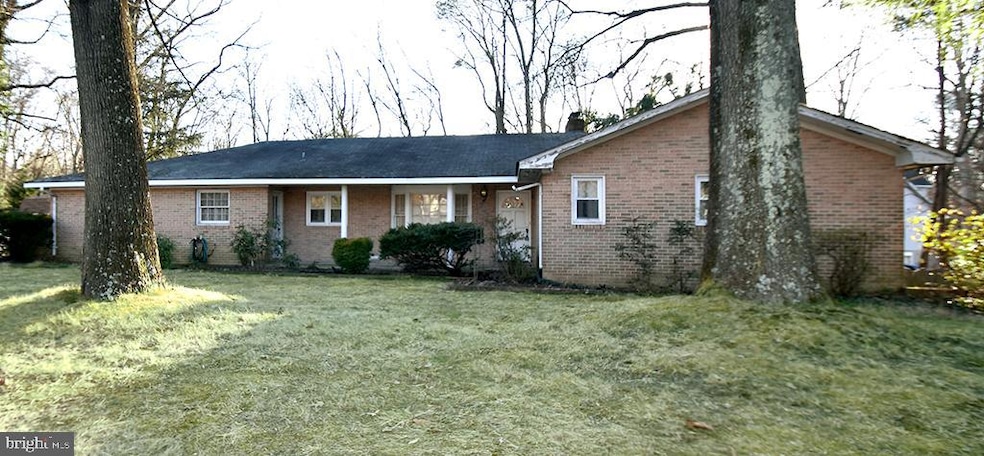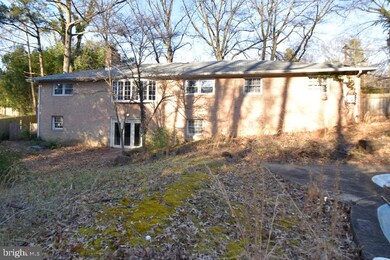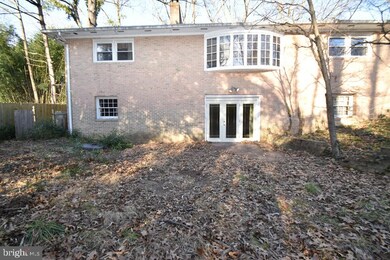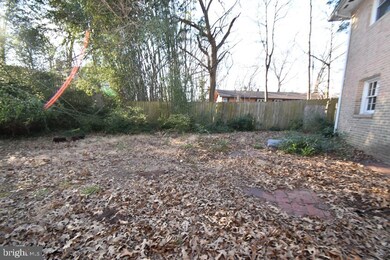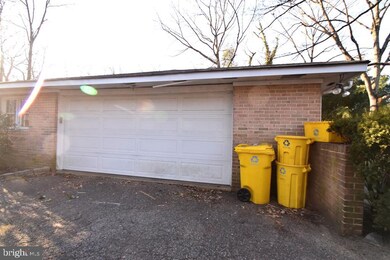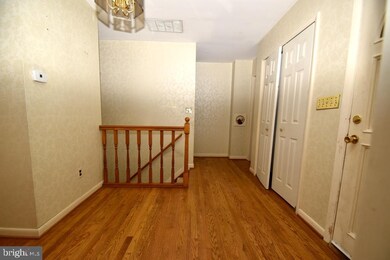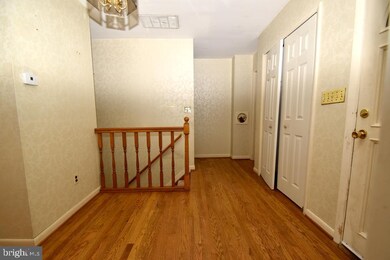
741 Benfield Rd Severna Park, MD 21146
Highlights
- In Ground Pool
- Water Oriented
- Rambler Architecture
- Benfield Elementary School Rated A-
- Recreation Room
- Wood Flooring
About This Home
As of June 2021REAL ESTATE AUCTION! Both On-Site and Simulcast Online Bidding. ONLINE Bidding Opens - Friday, February 12, 2021 SIMULCAST and ON SITE Bidding - Tuesday, February 16, 2021 at 12:00 noon. List price is opening bid only. A $40,000 deposit, or ten percent (10%) of the Purchase Price (whichever is greater), in cashier's check, or wire transfer, will be required of the purchaser. Please contact listing broker's office for full terms, bidder pre-registration and property details.
Home Details
Home Type
- Single Family
Est. Annual Taxes
- $5,874
Year Built
- Built in 1962
Lot Details
- 0.43 Acre Lot
- Property is zoned R2
HOA Fees
- $32 Monthly HOA Fees
Home Design
- Rambler Architecture
- Brick Exterior Construction
- Shingle Roof
- Asphalt Roof
Interior Spaces
- Property has 1 Level
- Bar
- 2 Fireplaces
- Entrance Foyer
- Living Room
- Dining Room
- Recreation Room
- Wood Flooring
- Partially Finished Basement
- Laundry in Basement
- Eat-In Kitchen
Bedrooms and Bathrooms
- En-Suite Primary Bedroom
- En-Suite Bathroom
Parking
- Driveway
- Off-Street Parking
Outdoor Features
- In Ground Pool
- Water Oriented
- River Nearby
Schools
- Benfield Elementary School
- Severna Park Middle School
- Severna Park High School
Utilities
- Forced Air Heating and Cooling System
- Natural Gas Water Heater
Community Details
- Ben Oaks On Severn Subdivision
Listing and Financial Details
- Tax Lot 15
- Assessor Parcel Number 020311920618525
Ownership History
Purchase Details
Home Financials for this Owner
Home Financials are based on the most recent Mortgage that was taken out on this home.Purchase Details
Home Financials for this Owner
Home Financials are based on the most recent Mortgage that was taken out on this home.Purchase Details
Similar Homes in the area
Home Values in the Area
Average Home Value in this Area
Purchase History
| Date | Type | Sale Price | Title Company |
|---|---|---|---|
| Deed | $619,000 | Charter Title Llc | |
| Deed | $498,750 | Quantum Title Corporation | |
| Deed | $315,000 | -- |
Mortgage History
| Date | Status | Loan Amount | Loan Type |
|---|---|---|---|
| Open | $633,237 | VA | |
| Previous Owner | $100,000 | New Conventional | |
| Previous Owner | $100,000 | Credit Line Revolving | |
| Previous Owner | $50,000 | Credit Line Revolving | |
| Previous Owner | $339,500 | New Conventional | |
| Closed | -- | No Value Available |
Property History
| Date | Event | Price | Change | Sq Ft Price |
|---|---|---|---|---|
| 06/25/2021 06/25/21 | Sold | $619,000 | 0.0% | $191 / Sq Ft |
| 05/25/2021 05/25/21 | Pending | -- | -- | -- |
| 05/21/2021 05/21/21 | Price Changed | $619,000 | -3.1% | $191 / Sq Ft |
| 04/23/2021 04/23/21 | For Sale | $639,000 | +28.1% | $197 / Sq Ft |
| 02/26/2021 02/26/21 | Sold | $498,750 | +66.3% | $213 / Sq Ft |
| 02/16/2021 02/16/21 | Pending | -- | -- | -- |
| 01/22/2021 01/22/21 | For Sale | $300,000 | -- | $128 / Sq Ft |
Tax History Compared to Growth
Tax History
| Year | Tax Paid | Tax Assessment Tax Assessment Total Assessment is a certain percentage of the fair market value that is determined by local assessors to be the total taxable value of land and additions on the property. | Land | Improvement |
|---|---|---|---|---|
| 2024 | $6,809 | $589,900 | $280,700 | $309,200 |
| 2023 | $6,631 | $570,967 | $0 | $0 |
| 2022 | $6,199 | $552,033 | $0 | $0 |
| 2021 | $2,785 | $533,100 | $301,900 | $231,200 |
| 2020 | $4,499 | $533,100 | $301,900 | $231,200 |
| 2019 | $8,719 | $533,100 | $301,900 | $231,200 |
| 2018 | $5,640 | $556,200 | $316,700 | $239,500 |
| 2017 | $4,165 | $546,400 | $0 | $0 |
| 2016 | -- | $536,600 | $0 | $0 |
| 2015 | -- | $526,800 | $0 | $0 |
| 2014 | -- | $517,167 | $0 | $0 |
Agents Affiliated with this Home
-
Un McAdory

Seller's Agent in 2021
Un McAdory
Realty 1 Maryland, LLC
(410) 300-8643
3 in this area
409 Total Sales
-
Charles Billig

Seller's Agent in 2021
Charles Billig
A.J. Billig & Company
(410) 296-8440
2 in this area
562 Total Sales
-
Pam Boyko

Buyer's Agent in 2021
Pam Boyko
Douglas Realty, LLC
(443) 324-5610
1 in this area
72 Total Sales
-
Hailey Shin

Buyer's Agent in 2021
Hailey Shin
Realty 1 Maryland, LLC
(410) 961-1494
1 in this area
12 Total Sales
Map
Source: Bright MLS
MLS Number: MDAA456340
APN: 03-119-20618525
- 405 Ben Oaks Dr W
- 318 Wood Shadows Ct
- 310 Wood Shadows Ct
- 8201 Longford Rd
- 319 Arbor Oaks Ct
- 320 Redwood Grove Ct
- 757 S Mesa Rd
- 610 Echo Cove Dr
- 506 Devonshire Ln
- 618 Lakeland Rd S
- 316 Kirkwood Rd
- 509 Pinefield Dr
- 153 Drexel Dr
- 616 Lakeland Rd S
- 403 Fawn Haven Ct
- 601 Lakeland Rd S
- 8535 Veterans Hwy Unit 211
- 311 Danmark Ct
- 612 Simms Landing Rd
- 24 Holly Rd
