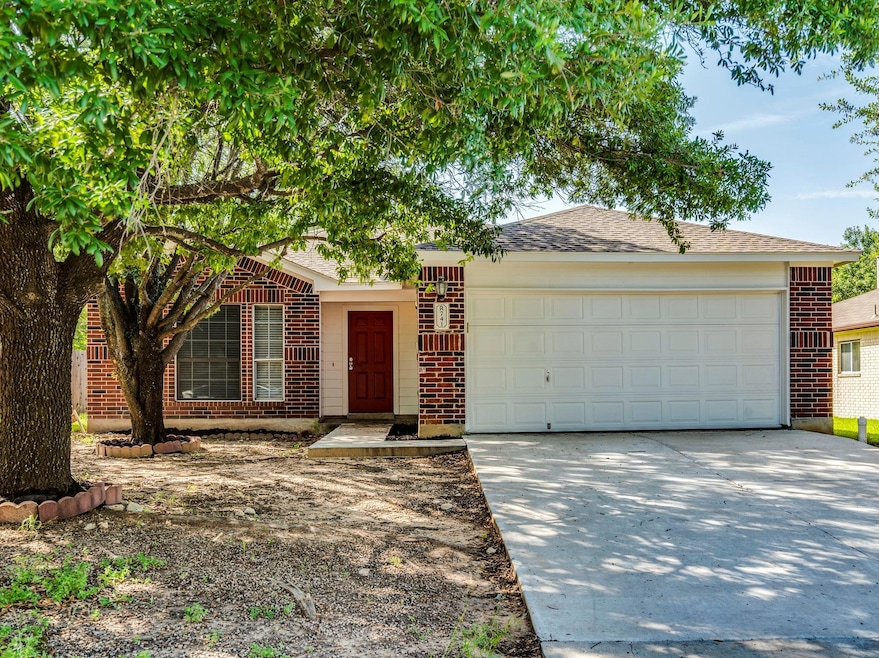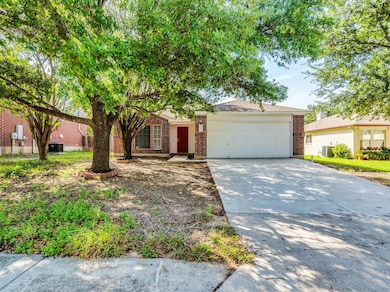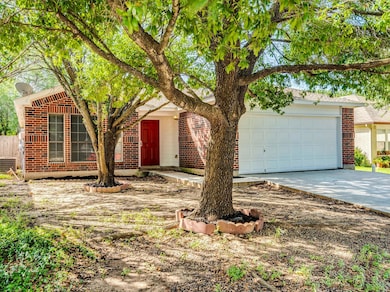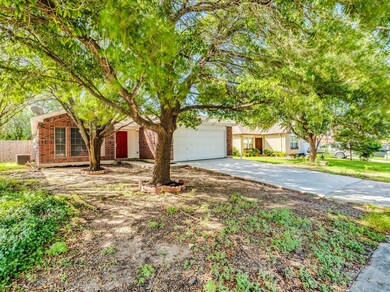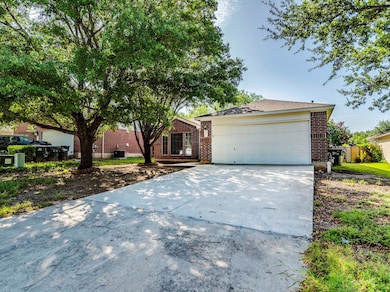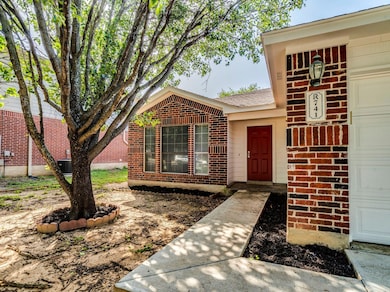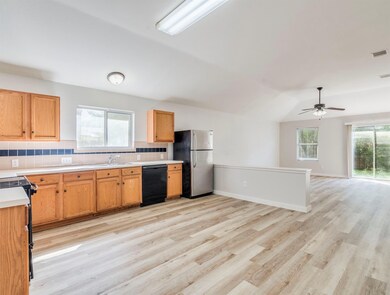
Estimated payment $1,999/month
Highlights
- Open Floorplan
- Vaulted Ceiling
- No HOA
- Mature Trees
- Private Yard
- Front Porch
About This Home
NO HOA! Live conveniently to shopping and schools just at the edge of Steeplechase. A freshly poured driveway enhances the curb appeal, along with the fresh exterior paint and mature trees in the front yard. Inside, vaulted ceilings and large windows create an airy, sunlit living space that flows effortlessly from the living area to the dining and kitchen. Fresh paint and brand new flooring throughout gives a blank canvas to bring your ideal living space to life. No carpet! The backyard features flowering trees and plenty of privacy to enjoy the large patio.
Listing Agent
Keller Williams Realty Brokerage Phone: (512) 300-7647 License #0598981 Listed on: 07/11/2025

Home Details
Home Type
- Single Family
Est. Annual Taxes
- $6,711
Year Built
- Built in 2000
Lot Details
- 7,309 Sq Ft Lot
- Northwest Facing Home
- Interior Lot
- Mature Trees
- Wooded Lot
- Few Trees
- Private Yard
- Back and Front Yard
Parking
- 2 Car Attached Garage
- Front Facing Garage
- Garage Door Opener
- Driveway
Home Design
- Brick Exterior Construction
- Slab Foundation
- Frame Construction
- Blown-In Insulation
- Asphalt Roof
- Masonry Siding
- HardiePlank Type
Interior Spaces
- 1,668 Sq Ft Home
- 1-Story Property
- Open Floorplan
- Vaulted Ceiling
- Ceiling Fan
- Blinds
- Vinyl Flooring
- Fire and Smoke Detector
Kitchen
- Eat-In Kitchen
- Free-Standing Electric Range
- ENERGY STAR Qualified Refrigerator
- Dishwasher
- Laminate Countertops
- Disposal
Bedrooms and Bathrooms
- 4 Main Level Bedrooms
- Walk-In Closet
- 2 Full Bathrooms
- Double Vanity
- Soaking Tub
- Separate Shower
Accessible Home Design
- No Interior Steps
Outdoor Features
- Patio
- Exterior Lighting
- Front Porch
Schools
- Susie Fuentes Elementary School
- Armando Chapa Middle School
- Lehman High School
Utilities
- Central Heating and Cooling System
- Vented Exhaust Fan
- Underground Utilities
- High Speed Internet
- Phone Available
Community Details
- No Home Owners Association
- Steeplechase Sub Ph Iii Sec 3 Subdivision
Listing and Financial Details
- Assessor Parcel Number 118299300D046002
- Tax Block D
Map
Home Values in the Area
Average Home Value in this Area
Tax History
| Year | Tax Paid | Tax Assessment Tax Assessment Total Assessment is a certain percentage of the fair market value that is determined by local assessors to be the total taxable value of land and additions on the property. | Land | Improvement |
|---|---|---|---|---|
| 2024 | $6,711 | $297,540 | $79,300 | $218,240 |
| 2023 | $7,587 | $339,598 | $79,300 | $260,298 |
| 2022 | $7,984 | $328,041 | $70,200 | $257,841 |
| 2021 | $5,995 | $225,960 | $35,000 | $190,960 |
| 2020 | $5,693 | $214,560 | $28,000 | $186,560 |
| 2019 | $5,757 | $208,400 | $28,000 | $180,400 |
| 2018 | $5,412 | $195,400 | $17,700 | $177,700 |
| 2017 | $5,133 | $182,100 | $17,700 | $164,400 |
| 2016 | $4,574 | $162,250 | $16,500 | $145,750 |
| 2015 | $3,405 | $147,660 | $15,000 | $132,660 |
Property History
| Date | Event | Price | Change | Sq Ft Price |
|---|---|---|---|---|
| 07/11/2025 07/11/25 | For Sale | $260,000 | +63.5% | $156 / Sq Ft |
| 02/17/2015 02/17/15 | Sold | -- | -- | -- |
| 01/22/2015 01/22/15 | Pending | -- | -- | -- |
| 01/15/2015 01/15/15 | For Sale | $159,000 | -- | $95 / Sq Ft |
Purchase History
| Date | Type | Sale Price | Title Company |
|---|---|---|---|
| Special Warranty Deed | -- | None Listed On Document | |
| Special Warranty Deed | -- | None Available | |
| Warranty Deed | -- | None Available | |
| Vendors Lien | -- | Gracy Title Company | |
| Deed | -- | -- |
Mortgage History
| Date | Status | Loan Amount | Loan Type |
|---|---|---|---|
| Previous Owner | $147,950 | VA | |
| Previous Owner | $141,988 | VA |
Similar Homes in Kyle, TX
Source: Unlock MLS (Austin Board of REALTORS®)
MLS Number: 8117738
APN: R93081
- 173 Ruby Lake Dr
- 150 Bailey Loop
- 132 Onyx Lake Dr
- 284 Loon Lake Dr
- 109 Onyx Lake Dr
- 141 Britni Loop
- 3085 Winding Creek Rd
- 3079 Winding Creek Rd
- 3073 Winding Creek Rd
- 3067 Winding Creek Rd
- 3059 Winding Creek Rd
- 209 Lake Washington Dr
- 3051 Winding Creek Rd
- 220 Backwater Rd
- 3035 Winding Creek Rd
- 210 Backwater Rd
- 3027 Winding Creek Rd
- 200 Backwater Rd
- 3021 Winding Creek Rd
- 190 Backwater Rd
- 188 Keystone Loop
- 510 Dashelle Run
- 150 Bailey Loop
- 511 Brian Ln
- 154 Lake Washington Dr
- 233 Town Lake Bend
- 189 Lexington
- 215 Desperado St
- 283 Fabion St
- 626 Goldenrod St
- 100 Lennox Dr
- 252 Fabion St
- 1449 Goforth Rd
- 132 Fabion St
- 100 Fabion St
- 331 Carriage Way
- 452 Town Lake Bend
- 219 Hiver St
- 451 Philomena Dr
- 150 Primrose Blvd
