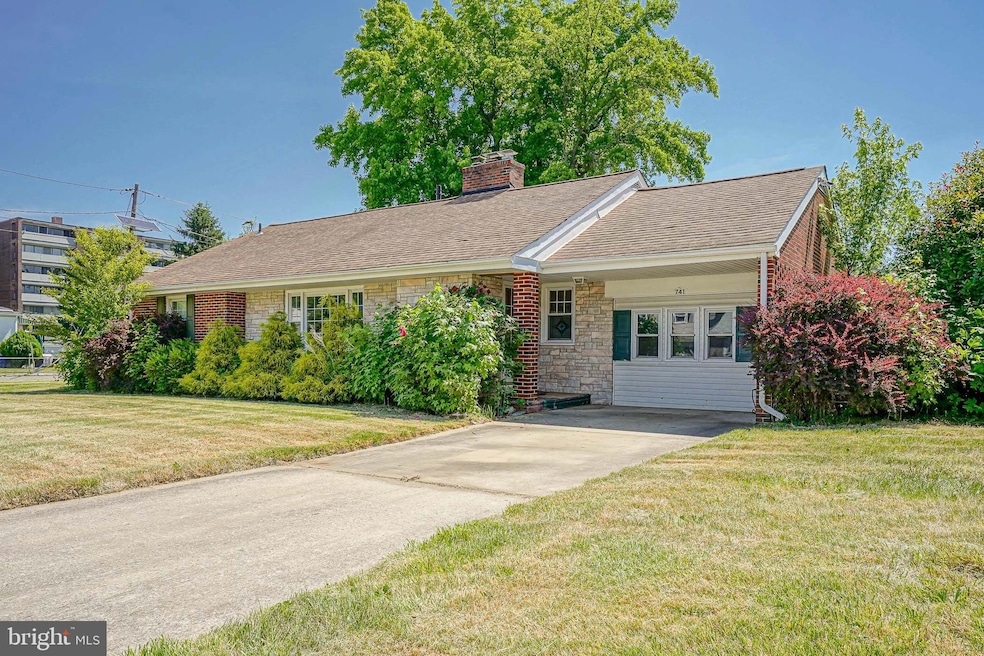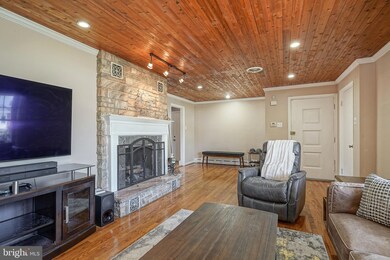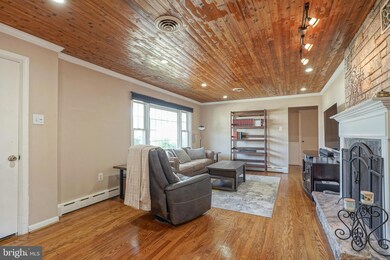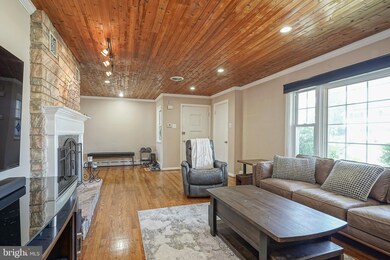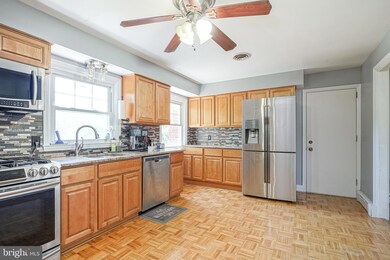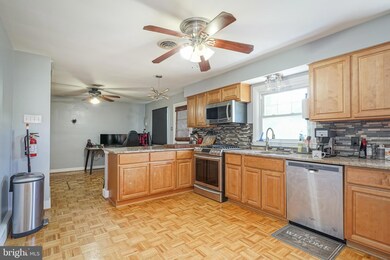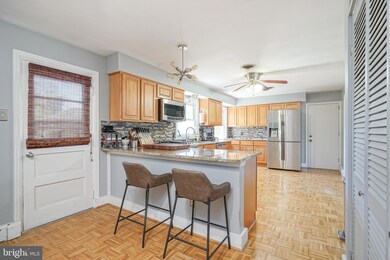
741 Cooper Landing Rd Cherry Hill, NJ 08002
Highlights
- Rambler Architecture
- Wood Flooring
- Gazebo
- Thomas Paine Elementary School Rated A-
- No HOA
- Wood Ceilings
About This Home
As of July 2024You Will Feel Right At Home A Soon As You Enter This Adorable Brick Rancher. Nice Large Formal Living Room With Beautiful Hardwood Flooring And Welcoming Fireplace. Very Nicely Updated Kitchen With Dining Area. Two Great Size Bedrooms Plus An Additional Converted Garage Room That Is Currently Being Used For Storage And Laundry. Home Has Solar Panels And Benefits With A Low Monthly Electric Bill.Enjoy The Upcoming Summer Nights In The Huge Back Yard With Plenty Of Space For Outdoor Entertaining. There Is Already A Gazebo To Enjoy. Affordable & Convenient All At A Great Price. Don't Miss Out!
Home Details
Home Type
- Single Family
Est. Annual Taxes
- $7,109
Year Built
- Built in 1965
Lot Details
- 0.34 Acre Lot
- Lot Dimensions are 120.00 x 125.00
- Property is in excellent condition
Home Design
- Rambler Architecture
- Brick Exterior Construction
- Shingle Roof
Interior Spaces
- 1,526 Sq Ft Home
- Property has 1 Level
- Wood Ceilings
- Ceiling Fan
- Crawl Space
Flooring
- Wood
- Carpet
Bedrooms and Bathrooms
- 2 Main Level Bedrooms
- 1 Full Bathroom
Parking
- 2 Parking Spaces
- 2 Driveway Spaces
- Off-Street Parking
Outdoor Features
- Gazebo
Schools
- John A. Carusi Middle School
- Cherry Hill High - West
Utilities
- Forced Air Heating and Cooling System
- Natural Gas Water Heater
Community Details
- No Home Owners Association
Listing and Financial Details
- Tax Lot 00012
- Assessor Parcel Number 09-00289 01-00012
Ownership History
Purchase Details
Home Financials for this Owner
Home Financials are based on the most recent Mortgage that was taken out on this home.Purchase Details
Home Financials for this Owner
Home Financials are based on the most recent Mortgage that was taken out on this home.Purchase Details
Home Financials for this Owner
Home Financials are based on the most recent Mortgage that was taken out on this home.Similar Homes in the area
Home Values in the Area
Average Home Value in this Area
Purchase History
| Date | Type | Sale Price | Title Company |
|---|---|---|---|
| Deed | $317,000 | Stewart Title | |
| Bargain Sale Deed | $190,000 | Platinum Abstract Co Llc | |
| Bargain Sale Deed | $190,000 | None Listed On Document | |
| Deed | $197,000 | -- |
Mortgage History
| Date | Status | Loan Amount | Loan Type |
|---|---|---|---|
| Previous Owner | $152,000 | New Conventional | |
| Previous Owner | $198,432 | FHA |
Property History
| Date | Event | Price | Change | Sq Ft Price |
|---|---|---|---|---|
| 07/29/2024 07/29/24 | Sold | $317,000 | +5.7% | $208 / Sq Ft |
| 06/26/2024 06/26/24 | Pending | -- | -- | -- |
| 06/13/2024 06/13/24 | For Sale | $299,900 | +57.8% | $197 / Sq Ft |
| 06/12/2020 06/12/20 | Sold | $190,000 | +0.5% | $125 / Sq Ft |
| 04/26/2020 04/26/20 | Pending | -- | -- | -- |
| 04/15/2020 04/15/20 | For Sale | $189,000 | -0.5% | $124 / Sq Ft |
| 04/07/2020 04/07/20 | Off Market | $190,000 | -- | -- |
| 04/06/2020 04/06/20 | For Sale | $189,000 | -- | $124 / Sq Ft |
Tax History Compared to Growth
Tax History
| Year | Tax Paid | Tax Assessment Tax Assessment Total Assessment is a certain percentage of the fair market value that is determined by local assessors to be the total taxable value of land and additions on the property. | Land | Improvement |
|---|---|---|---|---|
| 2024 | $7,110 | $169,200 | $55,100 | $114,100 |
| 2023 | $7,110 | $169,200 | $55,100 | $114,100 |
| 2022 | $6,914 | $169,200 | $55,100 | $114,100 |
| 2021 | $6,936 | $169,200 | $55,100 | $114,100 |
| 2020 | $6,851 | $169,200 | $55,100 | $114,100 |
| 2019 | $6,848 | $169,200 | $55,100 | $114,100 |
| 2018 | $6,829 | $169,200 | $55,100 | $114,100 |
| 2017 | $6,736 | $169,200 | $55,100 | $114,100 |
| 2016 | $6,646 | $169,200 | $55,100 | $114,100 |
| 2015 | $6,541 | $169,200 | $55,100 | $114,100 |
| 2014 | $6,469 | $169,200 | $55,100 | $114,100 |
Agents Affiliated with this Home
-
Danielle West

Seller's Agent in 2024
Danielle West
Peze & Associates
(856) 534-0520
52 Total Sales
-
Jeff Senges

Buyer's Agent in 2024
Jeff Senges
BHHS Fox & Roach
(609) 440-1309
232 Total Sales
-
Audrianna Monroe-Seifert

Seller's Agent in 2020
Audrianna Monroe-Seifert
Better Homes and Gardens Real Estate Maturo
(646) 734-0230
91 Total Sales
Map
Source: Bright MLS
MLS Number: NJCD2069876
APN: 09-00289-01-00012
- 747 Hedy Ave
- 6 Aaron Ct
- 54 Knollwood Dr
- 410 Washington Ave
- 406 Chestnut St
- 425 Silver Hill Rd
- 111 Chestnut St Unit 608
- 408 Narragansett Dr
- 410 Narragansett Dr
- 30 James Run
- 417 Narragansett Dr
- 29 Regency Ct
- 11 Knollwood Dr
- 419 Saratoga Dr
- 217 Columbia Blvd
- 36 Delwood Rd
- 425 Saratoga Dr
- 205 Wilson Rd
- 504 Mackin Dr
- 521 Rhode Island Ave
