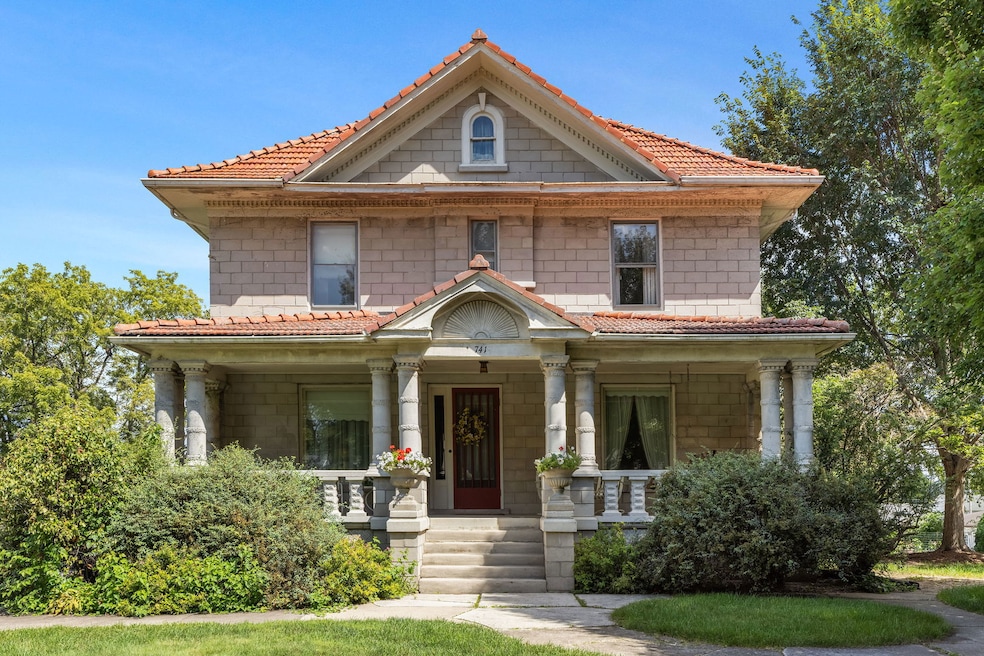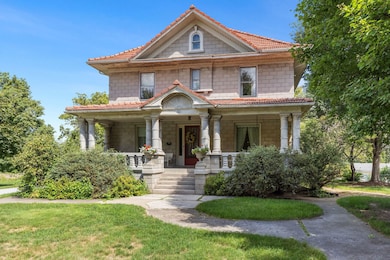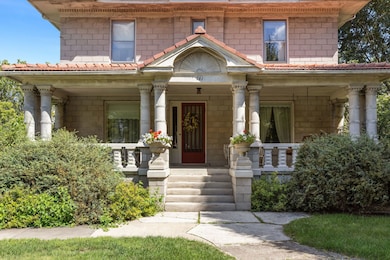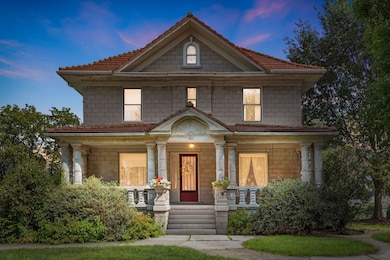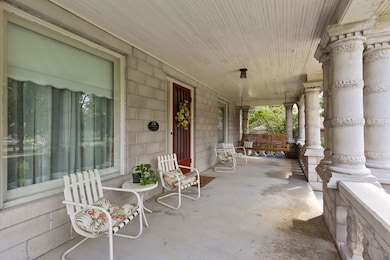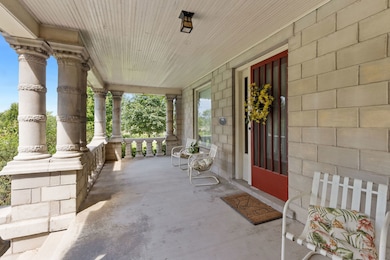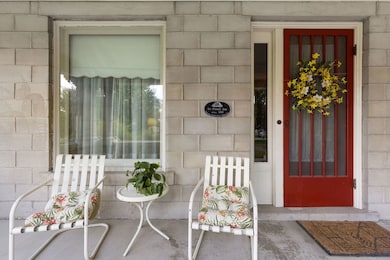741 Dunbar St Beecher, IL 60401
Estimated payment $2,769/month
Highlights
- Barn
- 1 Acre Lot
- Mature Trees
- Beecher Elementary School Rated 9+
- Landscaped Professionally
- 3-minute walk to Lions Park
About This Home
Welcome to one of Beecher's most distinctive properties - 741 Dunbar. This historical home was built in 1908 by Civil War veteran August Ehrhardt. It sits on six village lots (1 acre) with mature native trees, and custom landscaping. The four-story concrete block home features a red tile roof, with quality materials throughout. The four-story barn with shake-shingle roof is topped with a vintage weather vane (both have lightning rods). The detached studio has electricity, carpeting, and baseboard heat. During the time of the current owners, the foundation has been reinforced with steel beams, the concrete front porch has been replaced, and the original tile roof has been restored. Floor to ceiling book shelves have been installed in the library. The home has solid hardwood floors on both lower and upper floors. Three decorative borders surround the downstairs hardwood floors. Sliding, pocket doors are located in the dining room and library. All hardware on doors, windows, and cabinets is solid brass. The front and back stairs meet on a landing which has a large (56"x 65") stained glass window dedicated to the Grand Army of the Republic (GAR). Another stained-glass window is located in the library. It was installed in 1980 and replicates the original. The foyer and front hallway retains the original gas ceiling lights with Carmel glass have been electrified. The foyer's original mosaic floor has been restored, and the walls are covered with embossed leather. The dining room contains a large oak China cupboard with a plate glass mirror and south bay window. Four large bedrooms are located on the upper floor, each with large walk-in closets. The spacious hallway has a large closet with cedar lined drawers. The upstairs bathroom contains the original claw-and-ball foot ceramic bathtub, and the original sink and stool. The large carpeted office located in the basement features built-in book shelves, excellent lighting, and all hook-ups for computer, printer, etc. Available for sale for the first time in 50 years, what the current owners love most about the property. * History - Strong American and Beecher significance * Well Built - sound sturdy construction that embraces you in all weather. * Quiet part of town - Set back from the street with two corner lots * Trees/landscaping: Personally curated landscaping featuring young and older native trees.
Home Details
Home Type
- Single Family
Est. Annual Taxes
- $8,191
Year Built
- Built in 1908
Lot Details
- 1 Acre Lot
- Lot Dimensions are 142 x 320
- Landscaped Professionally
- Corner Lot
- Paved or Partially Paved Lot
- Mature Trees
Parking
- 2 Car Garage
Home Design
- Tile Roof
Interior Spaces
- 2,680 Sq Ft Home
- 2-Story Property
- Built-In Features
- Historic or Period Millwork
- Ceiling Fan
- Window Screens
- Pocket Doors
- Family Room
- Living Room
- Formal Dining Room
- Home Office
- Basement Fills Entire Space Under The House
Kitchen
- Range
- Dishwasher
Flooring
- Wood
- Vinyl
Bedrooms and Bathrooms
- 4 Bedrooms
- 4 Potential Bedrooms
- Walk-In Closet
- Bedroom Suite
- 2 Full Bathrooms
Laundry
- Laundry Room
- Dryer
- Washer
Schools
- Beecher Elementary School
- Beecher Junior High School
- Beecher High School
Utilities
- Forced Air Zoned Heating and Cooling System
- Radiator
- Heating System Uses Steam
- Heating System Uses Natural Gas
- Power Generator
- Water Softener is Owned
Additional Features
- Outbuilding
- Barn
Listing and Financial Details
- Senior Tax Exemptions
- Homeowner Tax Exemptions
Map
Home Values in the Area
Average Home Value in this Area
Tax History
| Year | Tax Paid | Tax Assessment Tax Assessment Total Assessment is a certain percentage of the fair market value that is determined by local assessors to be the total taxable value of land and additions on the property. | Land | Improvement |
|---|---|---|---|---|
| 2024 | $8,191 | $111,556 | $38,899 | $72,657 |
| 2023 | $8,191 | $101,111 | $35,257 | $65,854 |
| 2022 | $7,006 | $92,728 | $32,334 | $60,394 |
| 2021 | $7,281 | $85,939 | $29,967 | $55,972 |
| 2020 | $7,030 | $80,129 | $27,941 | $52,188 |
| 2019 | $6,708 | $75,323 | $26,265 | $49,058 |
| 2018 | $6,498 | $70,726 | $24,662 | $46,064 |
| 2017 | $6,325 | $68,282 | $23,810 | $44,472 |
| 2016 | $6,461 | $68,282 | $23,810 | $44,472 |
| 2015 | $6,169 | $67,539 | $23,551 | $43,988 |
| 2014 | $6,169 | $68,221 | $23,789 | $44,432 |
| 2013 | $6,169 | $71,257 | $24,848 | $46,409 |
Property History
| Date | Event | Price | List to Sale | Price per Sq Ft |
|---|---|---|---|---|
| 11/12/2025 11/12/25 | Price Changed | $395,000 | -7.1% | $147 / Sq Ft |
| 10/16/2025 10/16/25 | Price Changed | $425,000 | -5.6% | $159 / Sq Ft |
| 10/02/2025 10/02/25 | Price Changed | $450,000 | -5.3% | $168 / Sq Ft |
| 09/01/2025 09/01/25 | For Sale | $475,000 | -- | $177 / Sq Ft |
Source: Midwest Real Estate Data (MRED)
MLS Number: 12458709
APN: 22-22-17-403-017
- 631 Elm
- 642 Melrose Ln Unit 3
- 1042 W Goodenow Rd Unit 2
- 73 Meadowlark Ln Unit 73MEAD
- 17 Meadowlark Ln Unit 17MEAD
- 8 Drake Ln Unit 8DRAK
- 43 Partridge Ln Unit 43PART
- 19 Sandpiper Ln Unit 19SAND
- 26835 S Linden Ln
- 906 Blackhawk Dr
- 701 Sandra Dr
- 1235 Columbia St Unit 5
- 5154 W Park Ln
- 818 Sandra Dr Unit 818 Sandra Dr
- 26248 Apple Blossom Ln
- 759 Burr Oak Ln
- 26229 S Peach Tree Ln
- 5100 Augusta Blvd Unit 134
- 29837 Illinois 50 Unit 41A
- 29837 Illinois 50 Unit 39A
