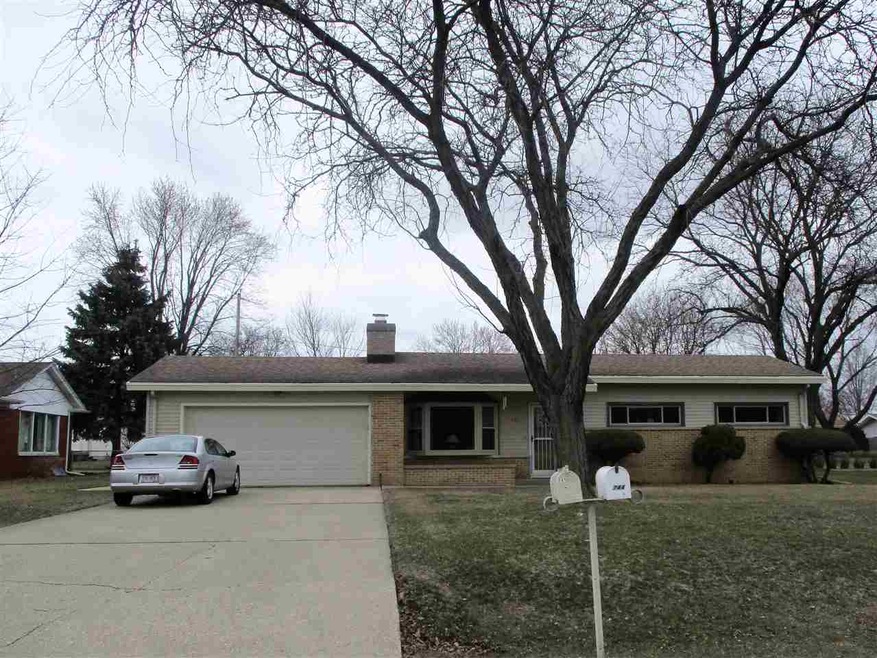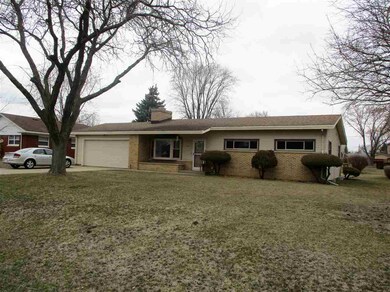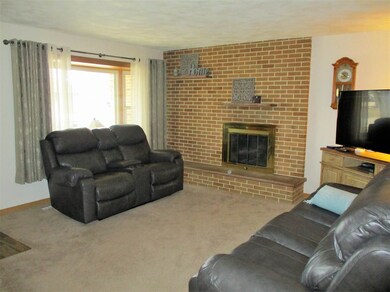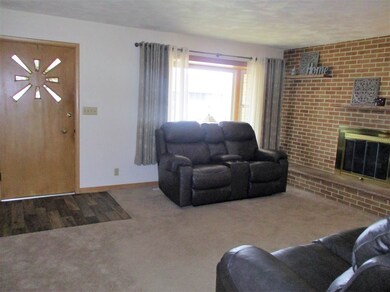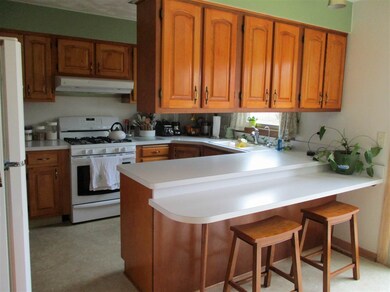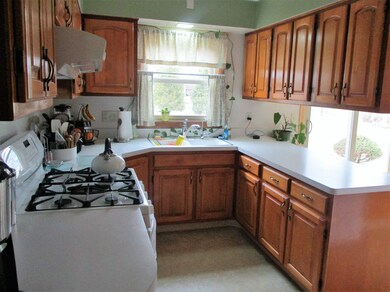
741 E Daffodil Ln Beloit, WI 53511
Highlights
- Recreation Room
- Wood Flooring
- 2 Car Attached Garage
- Ranch Style House
- Den
- Forced Air Cooling System
About This Home
As of May 2018Move in Ready! With new windows, sliding glass door, and newer roof, updated bathrooms, and maintained meticulously, this home is ready for a new family! Located in Garden Village with Turner Schools.
Last Agent to Sell the Property
Century 21 Affiliated License #60452-94 Listed on: 03/27/2018

Home Details
Home Type
- Single Family
Est. Annual Taxes
- $2,487
Year Built
- Built in 1962
Lot Details
- 0.26 Acre Lot
- Level Lot
- Property is zoned R-1B
Home Design
- Ranch Style House
- Brick Exterior Construction
- Vinyl Siding
- Stone Exterior Construction
Interior Spaces
- Wood Burning Fireplace
- Den
- Recreation Room
- Wood Flooring
- Partially Finished Basement
- Basement Fills Entire Space Under The House
Kitchen
- Breakfast Bar
- Oven or Range
Bedrooms and Bathrooms
- 3 Bedrooms
Parking
- 2 Car Attached Garage
- Driveway Level
Accessible Home Design
- Accessible Full Bathroom
- Accessible Bedroom
Schools
- Powers/Garden Prairie Elementary School
- Turner Middle School
- Turner High School
Utilities
- Forced Air Cooling System
Community Details
- Garden Village Subdivision
Ownership History
Purchase Details
Home Financials for this Owner
Home Financials are based on the most recent Mortgage that was taken out on this home.Similar Homes in Beloit, WI
Home Values in the Area
Average Home Value in this Area
Purchase History
| Date | Type | Sale Price | Title Company |
|---|---|---|---|
| Warranty Deed | $113,900 | -- |
Mortgage History
| Date | Status | Loan Amount | Loan Type |
|---|---|---|---|
| Closed | -- | Credit Line Revolving | |
| Open | $110,400 | New Conventional |
Property History
| Date | Event | Price | Change | Sq Ft Price |
|---|---|---|---|---|
| 05/11/2018 05/11/18 | Sold | $170,000 | +0.1% | $90 / Sq Ft |
| 03/30/2018 03/30/18 | Pending | -- | -- | -- |
| 03/27/2018 03/27/18 | For Sale | $169,900 | +49.2% | $90 / Sq Ft |
| 05/27/2015 05/27/15 | Sold | $113,900 | -5.0% | $60 / Sq Ft |
| 04/20/2015 04/20/15 | Pending | -- | -- | -- |
| 03/06/2015 03/06/15 | For Sale | $119,900 | -- | $63 / Sq Ft |
Tax History Compared to Growth
Tax History
| Year | Tax Paid | Tax Assessment Tax Assessment Total Assessment is a certain percentage of the fair market value that is determined by local assessors to be the total taxable value of land and additions on the property. | Land | Improvement |
|---|---|---|---|---|
| 2024 | $3,974 | $259,700 | $22,300 | $237,400 |
| 2023 | $3,815 | $259,700 | $22,300 | $237,400 |
| 2022 | $3,688 | $171,000 | $18,600 | $152,400 |
| 2021 | $3,768 | $171,000 | $18,600 | $152,400 |
| 2020 | $3,811 | $171,000 | $18,600 | $152,400 |
| 2019 | $3,748 | $171,000 | $18,600 | $152,400 |
| 2018 | $2,536 | $109,400 | $18,600 | $90,800 |
| 2017 | $2,489 | $109,400 | $18,600 | $90,800 |
| 2016 | $2,486 | $109,400 | $18,600 | $90,800 |
Agents Affiliated with this Home
-

Seller's Agent in 2018
Rosemary Dutter
Century 21 Affiliated
(608) 289-7566
279 in this area
318 Total Sales
-

Seller Co-Listing Agent in 2018
Trisha Rose
Century 21 Affiliated
(608) 290-5866
238 in this area
276 Total Sales
-

Buyer's Agent in 2018
Andrew Rhoades
EXP Realty, LLC
(608) 346-0973
20 in this area
61 Total Sales
-

Seller's Agent in 2015
Chip Hart
Century 21 Affiliated
(608) 365-1481
39 in this area
80 Total Sales
-
V
Seller Co-Listing Agent in 2015
Vicki Kruse
South Central Non-Member
-

Buyer's Agent in 2015
Olivia Martinez-Pergolski
Mardel Realty Group, LLC
(608) 207-0514
61 in this area
70 Total Sales
Map
Source: South Central Wisconsin Multiple Listing Service
MLS Number: 1826035
APN: 621-000256
- 2970 S Iris Dr
- 648 E Petunia Ln
- 826 E Holly Rd
- 874 E Petunia Ln
- 850 E McKearn Ln
- 2810 Bridget Dr
- 3184 S Bartells Dr
- 3145 S Bartells Dr
- 3131 S Bartells Dr
- 3133 S Bartells Dr
- 3141 S Bartells Dr
- 3156 S Bartells Dr Unit D
- 3154 S Bartells Dr Unit C
- 3150 S Bartells Dr Unit A
- 3027 S Bartells Dr
- 875 E Holiday Dr
- 3196 S Jackdaws Dr
- 1054 E Birchwood Dr
- 2715 S Riverside Dr
- 1138 E Birchwood Dr
