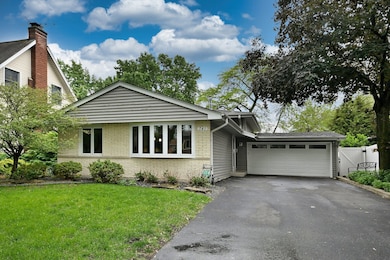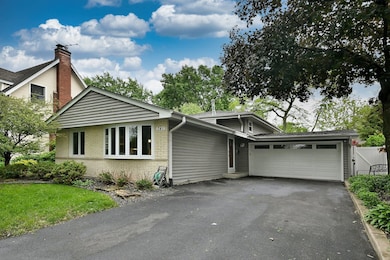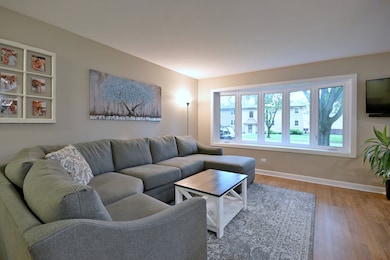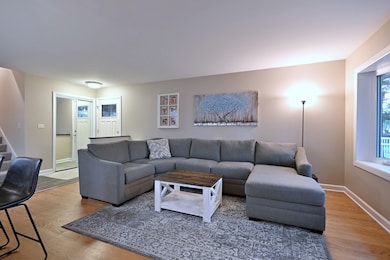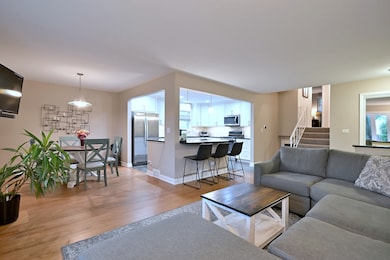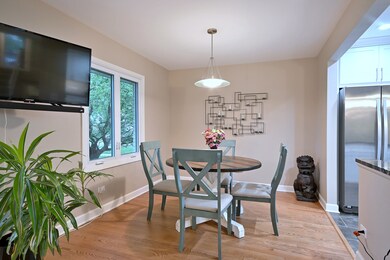
741 E Division St Lombard, IL 60148
North Lombard NeighborhoodEstimated payment $3,189/month
Highlights
- Wood Flooring
- Living Room
- Central Air
- Willowbrook High School Rated A
- Laundry Room
- Dining Room
About This Home
Nicely appointed 3 bedroom Split Level. Walk into a beautiful updated kitchen with center island/granite countertops, white cabinets, SS Whirlpool appliances with ceramic flooring. . LR & DR combo with hardwood floors . Updated baths. Lower level family room with vinyl planking and updated bath with new vanity with a quartz top and ceramic shower and flooring. Three bedrooms upstairs with the 3rd bedroom( currently used as an office ) has a sliding glass door leading to deck for a relaxing night looking at the stars. Completely fenced back yard, Architectural tile roof, 2 car attached garage. Fantastic location walk to school, Madison Meadow Park and Prairie Path. Just move in!!
Home Details
Home Type
- Single Family
Est. Annual Taxes
- $7,717
Year Built
- Built in 1965
Lot Details
- Lot Dimensions are 56 x 139
Parking
- 2 Car Garage
Home Design
- Brick Exterior Construction
Interior Spaces
- 1,410 Sq Ft Home
- 1.5-Story Property
- Family Room
- Living Room
- Dining Room
- Laundry Room
Flooring
- Wood
- Carpet
- Ceramic Tile
Bedrooms and Bathrooms
- 3 Bedrooms
- 3 Potential Bedrooms
- 2 Full Bathrooms
Basement
- Basement Fills Entire Space Under The House
- Finished Basement Bathroom
Schools
- Westmore Elementary School
- Jackson Middle School
- Willowbrook High School
Utilities
- Central Air
- Heating System Uses Natural Gas
- Lake Michigan Water
Map
Home Values in the Area
Average Home Value in this Area
Tax History
| Year | Tax Paid | Tax Assessment Tax Assessment Total Assessment is a certain percentage of the fair market value that is determined by local assessors to be the total taxable value of land and additions on the property. | Land | Improvement |
|---|---|---|---|---|
| 2023 | $7,353 | $104,310 | $22,000 | $82,310 |
| 2022 | $7,118 | $100,270 | $21,150 | $79,120 |
| 2021 | $6,874 | $97,770 | $20,620 | $77,150 |
| 2020 | $6,731 | $95,630 | $20,170 | $75,460 |
| 2019 | $6,335 | $90,920 | $19,180 | $71,740 |
| 2018 | $5,721 | $78,970 | $21,180 | $57,790 |
| 2017 | $5,575 | $75,250 | $20,180 | $55,070 |
| 2016 | $5,497 | $70,890 | $19,010 | $51,880 |
| 2015 | $5,232 | $66,040 | $17,710 | $48,330 |
| 2014 | $7,016 | $86,080 | $22,070 | $64,010 |
| 2013 | $6,908 | $87,290 | $22,380 | $64,910 |
Property History
| Date | Event | Price | Change | Sq Ft Price |
|---|---|---|---|---|
| 05/25/2025 05/25/25 | Pending | -- | -- | -- |
| 05/23/2025 05/23/25 | For Sale | $454,900 | -- | $323 / Sq Ft |
Purchase History
| Date | Type | Sale Price | Title Company |
|---|---|---|---|
| Warranty Deed | $290,000 | -- | |
| Warranty Deed | $157,000 | Attorneys Natl Title Network |
Mortgage History
| Date | Status | Loan Amount | Loan Type |
|---|---|---|---|
| Open | $169,000 | Stand Alone Refi Refinance Of Original Loan | |
| Closed | $205,000 | Purchase Money Mortgage | |
| Previous Owner | $20,100 | Unknown | |
| Previous Owner | $202,100 | Unknown | |
| Previous Owner | $198,500 | Unknown | |
| Previous Owner | $50,000 | Unknown | |
| Previous Owner | $40,115 | Unknown | |
| Previous Owner | $25,095 | Unknown | |
| Previous Owner | $141,300 | No Value Available |
Similar Homes in Lombard, IL
Source: Midwest Real Estate Data (MRED)
MLS Number: 12359383
APN: 06-08-408-002
- 423 S Lewis Ave
- 208 S Highland Ave
- 446 S Lodge Ln
- 215 S Edgewood Ave
- 517 S School St
- 126 S Westmore-Meyers Rd
- 507 Kelly Ct
- 415 S Lombard Ave
- 209 S Lombard Ave
- 703 S Ahrens Ave
- 540 S Addison Ave
- 417 S Stewart Ave
- 736 E Saint Charles Rd
- 231 S Stewart Ave
- 935 E Saint Charles Rd
- 806 E Saint Charles Rd
- 178 S Lombard Ave
- 432 S Michigan Ave
- 500 E St Charles Rd Unit 510
- 825 S School St

