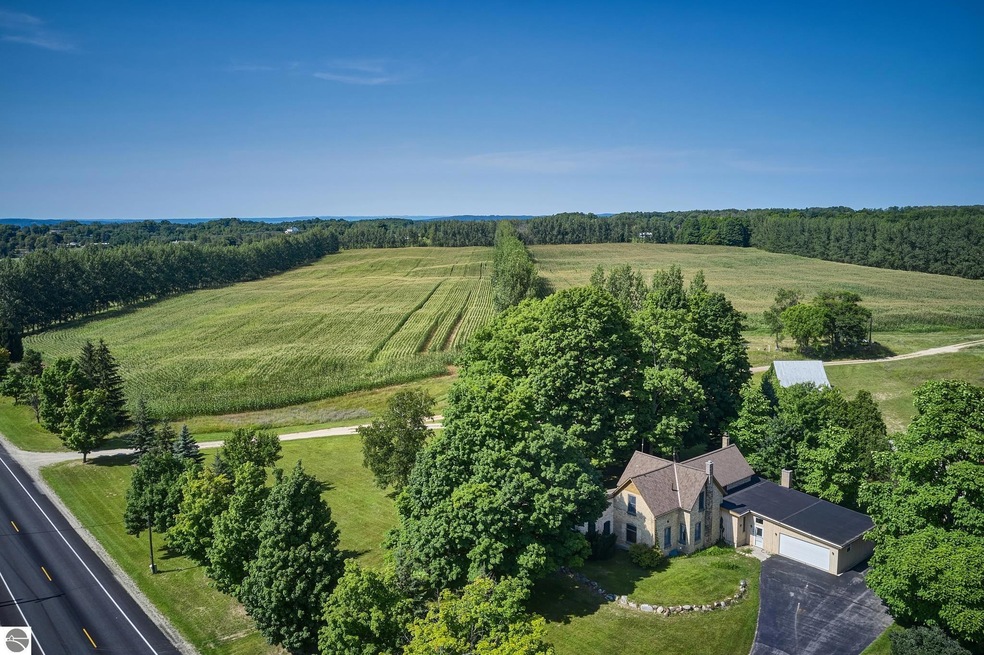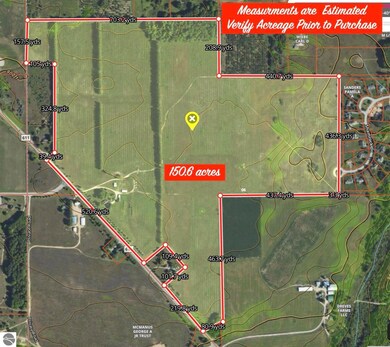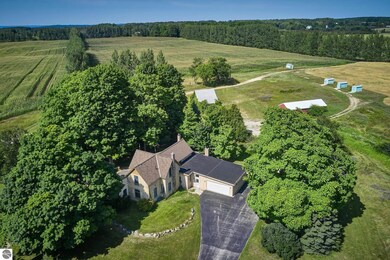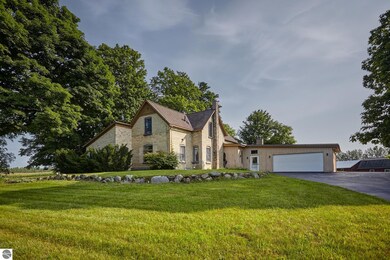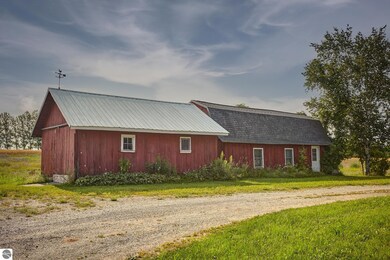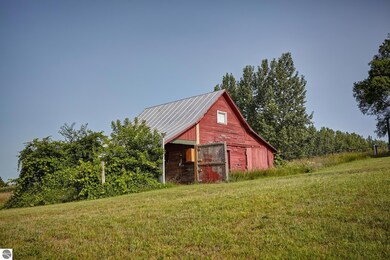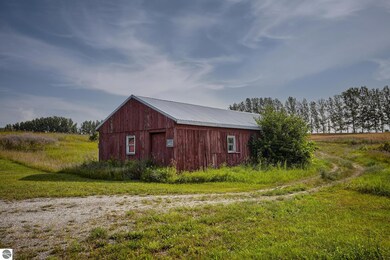
741 Garfield Rd S Traverse City, MI 49696
Highlights
- Barn
- 63.42 Acre Lot
- Farm
- Central High School Rated A-
- Countryside Views
- Main Floor Primary Bedroom
About This Home
As of June 2025Historic Family Home for Sale on Expansive Acreage, Discover a rare opportunity to own a piece of history with this stunning estate, built in 1902 and never before on the market. Nestled on a picturesque 3 to 150 acres, this property is steeped in heritage and charm, having once belonged to the esteemed Senator McManus family. Constructed from locally forged yellow brick, this spacious residence boasts an open country kitchen, dining, and living room, perfect for entertaining guests and family gatherings. The home has undergone numerous updates over the years, ensuring modern comforts while preserving its historical integrity. Recent upgrades include a new well and a state-of-the-art furnace installed in 2024. In addition, a beautiful master suite was added in 2005, featuring luxurious tile, granite finishes, and breathtaking sunset views. The exterior addition seamlessly matches the original yellow brick, maintaining the home's cohesive aesthetic. Embrace the tranquility of country living with ample agricultural land, outbuildings, and a dedicated garden area, all while being conveniently close to town. Don’t miss your chance to own this exceptional property that combines historic charm with modern amenities. Schedule a viewing today and experience the beauty and potential this home has to offer!
Last Agent to Sell the Property
@properties Christie's Int'l License #6506042006 Listed on: 08/26/2024

Home Details
Home Type
- Single Family
Est. Annual Taxes
- $461
Year Built
- Built in 1902
Lot Details
- 63.42 Acre Lot
- Cleared Lot
- The community has rules related to zoning restrictions
Parking
- 2 Car Attached Garage
Home Design
- Farmhouse Style Home
- Brick Exterior Construction
- Block Foundation
- Stone Foundation
- Fire Rated Drywall
- Frame Construction
- Asphalt Roof
Interior Spaces
- 2,900 Sq Ft Home
- 2-Story Property
- Fireplace
- Entrance Foyer
- Countryside Views
- Unfinished Basement
- Basement Fills Entire Space Under The House
Kitchen
- Oven or Range
- Microwave
- Dishwasher
- Kitchen Island
- Disposal
Bedrooms and Bathrooms
- 4 Bedrooms
- Primary Bedroom on Main
- Walk-In Closet
Laundry
- Dryer
- Washer
Outdoor Features
- Covered patio or porch
- Rain Gutters
Schools
- Cherry Knoll Elementary School
- Central High School
Farming
- Barn
- Farm
Utilities
- Zoned Heating and Cooling
- Baseboard Heating
- Well
- Natural Gas Water Heater
- Water Heated On Demand
- Cable TV Available
Community Details
- Mcmanus Farm Community
Ownership History
Purchase Details
Purchase Details
Purchase Details
Purchase Details
Purchase Details
Similar Homes in Traverse City, MI
Home Values in the Area
Average Home Value in this Area
Purchase History
| Date | Type | Sale Price | Title Company |
|---|---|---|---|
| Deed | $15,000 | -- | |
| Deed | -- | -- | |
| Deed | -- | -- | |
| Deed | -- | -- | |
| Deed | -- | -- |
Property History
| Date | Event | Price | Change | Sq Ft Price |
|---|---|---|---|---|
| 06/13/2025 06/13/25 | Sold | $1,300,000 | +136.4% | $448 / Sq Ft |
| 01/13/2025 01/13/25 | Price Changed | $550,000 | -47.6% | -- |
| 01/13/2025 01/13/25 | Price Changed | $1,050,000 | -35.1% | $362 / Sq Ft |
| 01/07/2025 01/07/25 | Pending | -- | -- | -- |
| 01/07/2025 01/07/25 | Pending | -- | -- | -- |
| 10/05/2024 10/05/24 | For Sale | $1,618,980 | -28.0% | -- |
| 08/26/2024 08/26/24 | For Sale | $2,250,000 | -- | $776 / Sq Ft |
Tax History Compared to Growth
Tax History
| Year | Tax Paid | Tax Assessment Tax Assessment Total Assessment is a certain percentage of the fair market value that is determined by local assessors to be the total taxable value of land and additions on the property. | Land | Improvement |
|---|---|---|---|---|
| 2025 | $461 | $18,000 | $0 | $0 |
| 2024 | $370 | $16,000 | $0 | $0 |
| 2023 | $178 | $9,000 | $0 | $0 |
| 2022 | $248 | $12,700 | $0 | $0 |
| 2021 | $239 | $9,000 | $0 | $0 |
| 2020 | $249 | $9,400 | $0 | $0 |
| 2019 | $265 | $10,300 | $0 | $0 |
| 2018 | $259 | $10,100 | $0 | $0 |
| 2017 | -- | $9,700 | $0 | $0 |
| 2016 | -- | $9,700 | $0 | $0 |
| 2014 | -- | $9,100 | $0 | $0 |
| 2012 | -- | $9,360 | $0 | $0 |
Agents Affiliated with this Home
-
Ken Kleinrichert

Seller's Agent in 2025
Ken Kleinrichert
@properties Christie's Int'l
(231) 620-2989
124 Total Sales
-
Bart Ford

Buyer's Agent in 2025
Bart Ford
Coldwell Banker Schmidt Traver
(231) 313-6630
63 Total Sales
-
M
Seller's Agent in 2024
Molly Agostinelli
Coldwell Banker Schmidt Traver
Map
Source: Northern Great Lakes REALTORS® MLS
MLS Number: 1926410
APN: 03-106-015-00
- 231 Thrive Blvd Unit 26
- 211 Thrive Blvd Unit 25
- 210 Thrive Blvd Unit 12
- 208 Thrive Blvd Unit 13
- 204 Thrive Blvd Unit 14
- 202 Thrive Blvd Unit 15
- 188 Thrive Blvd Unit 16
- 186 Thrive Blvd Unit 17
- 174 Thrive Blvd Unit 18
- 846 Shamrock Ln Unit 25
- 1022 Sharkey Rd
- 965 Shamrock Ln
- 626 S Rusch Rd
- 1433 Elk Run
- 568 S Rusch Rd
- 71 Wooded Valley Dr
- 1280 Garfield Rd S
- 802 Potter Rd W
- 543 S Creek Ct
- 851 S Creek Ct
