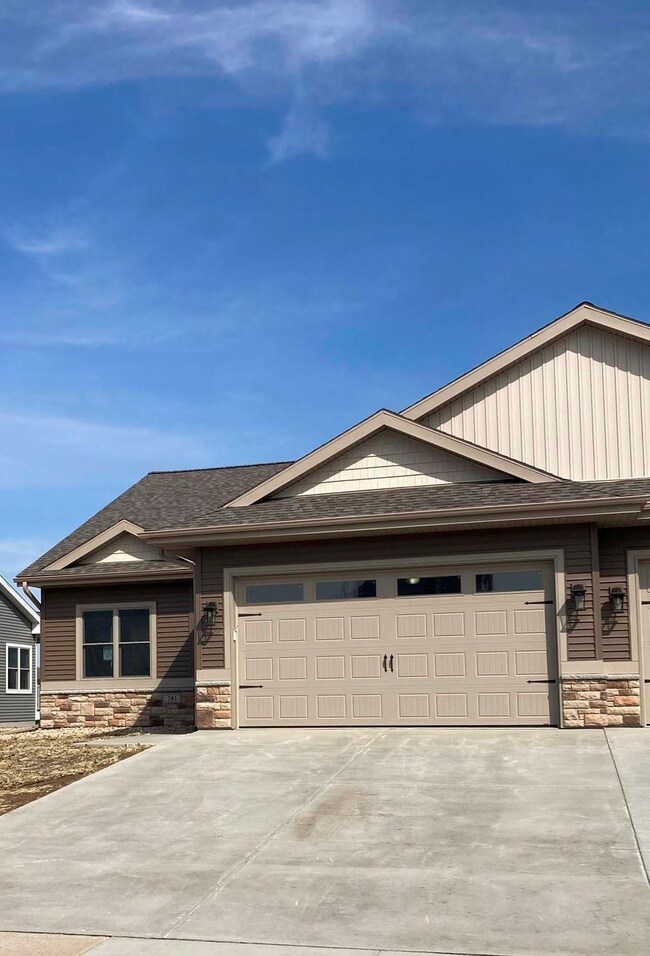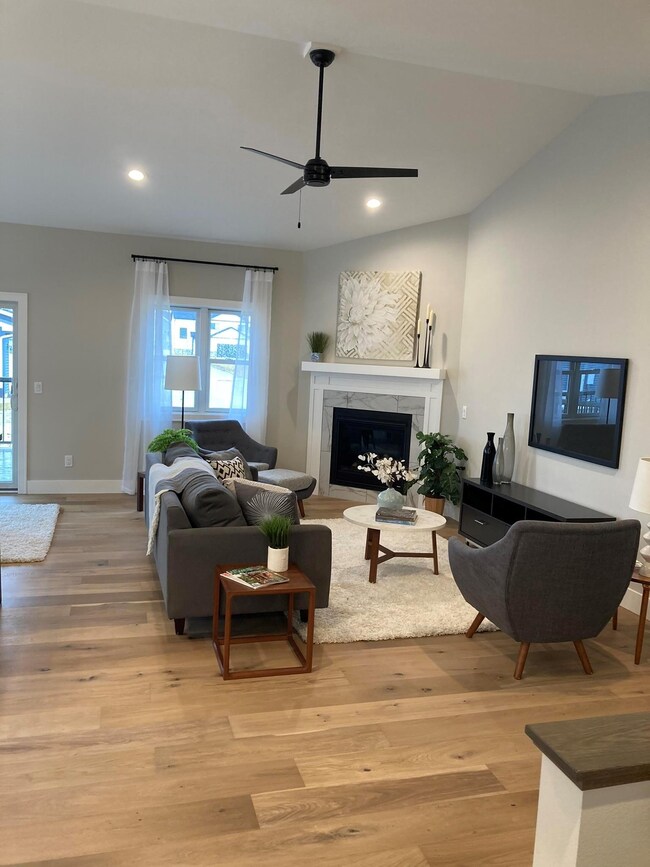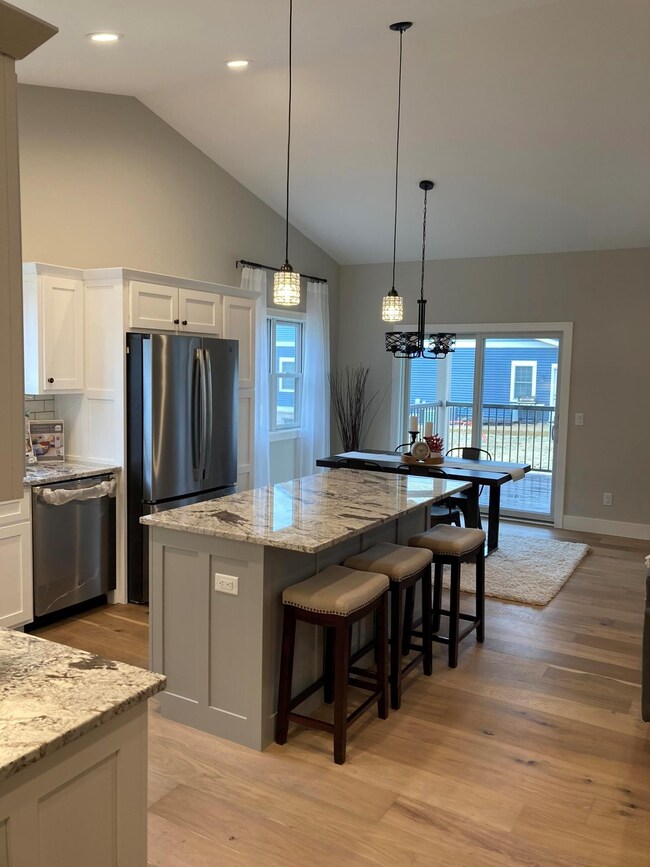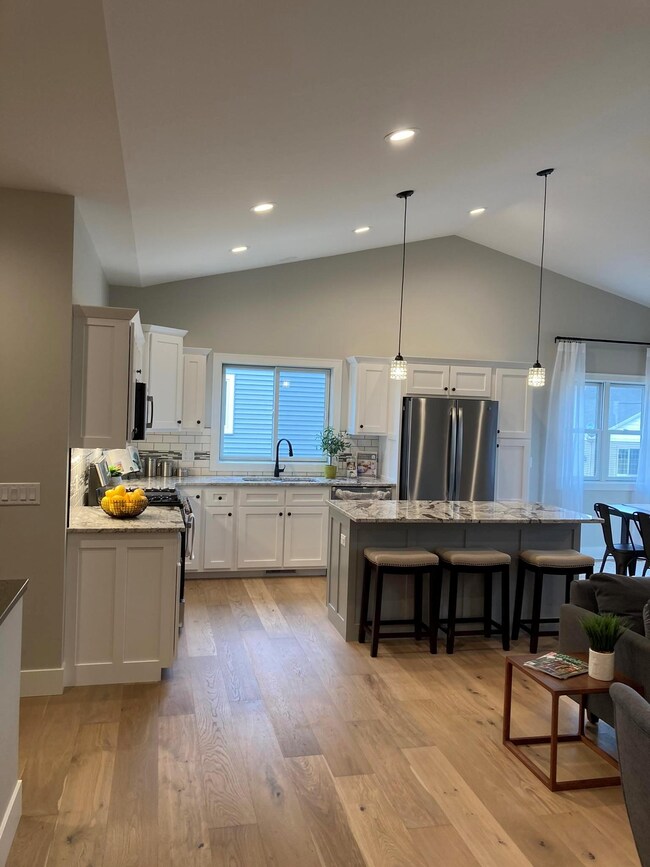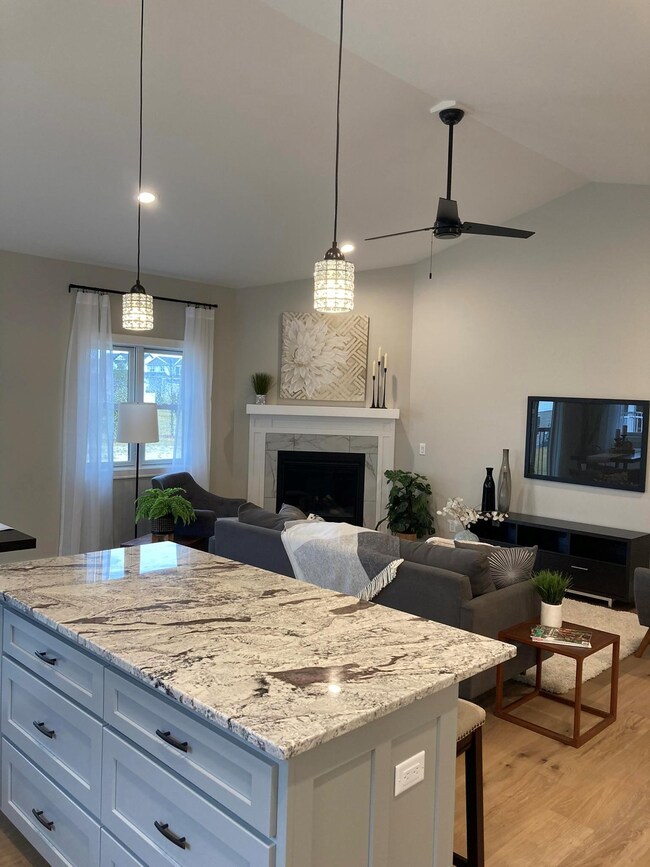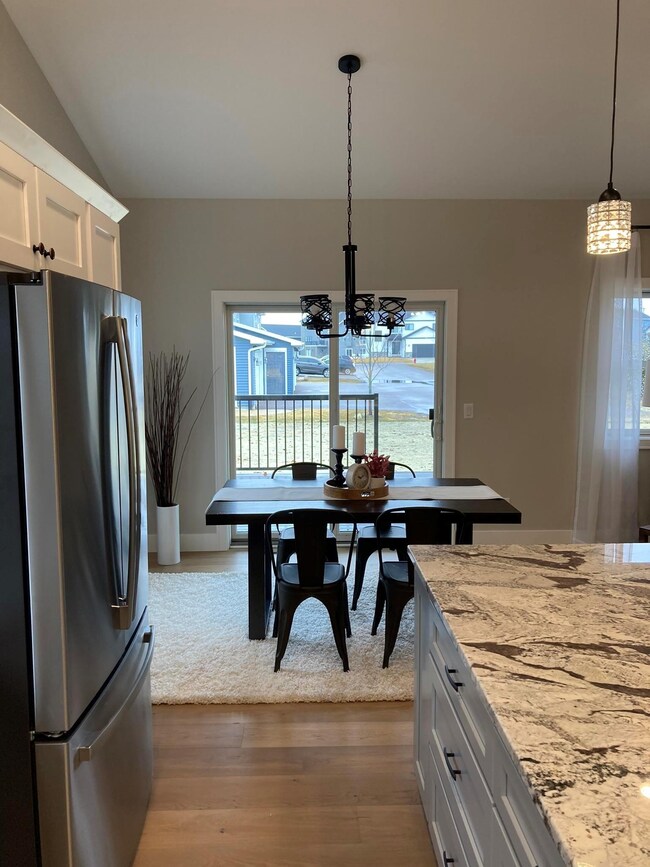
741 Gatsby Glen Dr Verona, WI 53593
Estimated Value: $483,000 - $586,000
Highlights
- New Construction
- Deck
- Ranch Style House
- Glacier Edge Elementary School Rated A-
- Vaulted Ceiling
- Wood Flooring
About This Home
As of May 2022New ranch , zero lot line, shared wall ,Large Primary bedroom features a tiled shower with two shower heads , double vanity, 2 linen cabinets, and a walk in closet. Second bedroom on main floor with a walk in closet. Open concept kitchen, dining living room with a gas fireplace, vaulted ceiling and a cover porch off of dining area, Amish cabinets and granite tops, Kohler bath fixtures and Anderson windows, lower level has a two egress windows in large rec-room area for natural light, the 3 bedroom with egress , full bath and an office area, with more space for storage in unfinished area. 2 car attached garage, insulated and dry walled.Main floor laundry.
Last Agent to Sell the Property
First Weber Inc License #54535-94 Listed on: 03/23/2022

Home Details
Home Type
- Single Family
Est. Annual Taxes
- $2,253
Year Built
- Built in 2022 | New Construction
Lot Details
- 6,534 Sq Ft Lot
- Level Lot
- Property is zoned zero lot l
Home Design
- Ranch Style House
- Poured Concrete
- Vinyl Siding
- Stone Exterior Construction
- Radon Mitigation System
Interior Spaces
- Vaulted Ceiling
- Gas Fireplace
- Low Emissivity Windows
- Great Room
- Den
- Wood Flooring
Kitchen
- Oven or Range
- Microwave
- Dishwasher
- ENERGY STAR Qualified Appliances
- Kitchen Island
- Disposal
Bedrooms and Bathrooms
- 3 Bedrooms
- Split Bedroom Floorplan
- Walk-In Closet
- 3 Full Bathrooms
- Bathtub
- Walk-in Shower
Partially Finished Basement
- Basement Fills Entire Space Under The House
- Sump Pump
Parking
- 2 Car Attached Garage
- Garage ceiling height seven feet or more
Accessible Home Design
- Accessible Full Bathroom
- Accessible Bedroom
Outdoor Features
- Deck
Schools
- Glacier Edge Elementary School
- Badger Ridge Middle School
- Verona High School
Utilities
- Forced Air Cooling System
- High Speed Internet
Community Details
- Built by J&B
- Hawthorne Hills Subdivision
Ownership History
Purchase Details
Home Financials for this Owner
Home Financials are based on the most recent Mortgage that was taken out on this home.Purchase Details
Home Financials for this Owner
Home Financials are based on the most recent Mortgage that was taken out on this home.Purchase Details
Similar Homes in Verona, WI
Home Values in the Area
Average Home Value in this Area
Purchase History
| Date | Buyer | Sale Price | Title Company |
|---|---|---|---|
| Karcher Judy A | $487,000 | None Listed On Document | |
| J & B Renovations Inc | $127,500 | None Available | |
| Meadowood Investments Llc | $269,700 | None Available |
Mortgage History
| Date | Status | Borrower | Loan Amount |
|---|---|---|---|
| Previous Owner | J & Renovations Inc | $509,021 | |
| Previous Owner | J & B Renovations Inc | $102,000 |
Property History
| Date | Event | Price | Change | Sq Ft Price |
|---|---|---|---|---|
| 05/25/2022 05/25/22 | Sold | $487,000 | -0.6% | $217 / Sq Ft |
| 03/23/2022 03/23/22 | For Sale | $489,999 | -- | $218 / Sq Ft |
Tax History Compared to Growth
Tax History
| Year | Tax Paid | Tax Assessment Tax Assessment Total Assessment is a certain percentage of the fair market value that is determined by local assessors to be the total taxable value of land and additions on the property. | Land | Improvement |
|---|---|---|---|---|
| 2024 | $7,374 | $470,200 | $74,800 | $395,400 |
| 2023 | $7,818 | $443,000 | $71,100 | $371,900 |
| 2021 | $2,135 | $109,000 | $109,000 | $0 |
| 2020 | $2,243 | $109,000 | $109,000 | $0 |
| 2019 | $2,462 | $103,500 | $103,500 | $0 |
| 2018 | $2,432 | $103,500 | $103,500 | $0 |
| 2017 | $2,352 | $103,500 | $103,500 | $0 |
| 2016 | $2,257 | $103,500 | $103,500 | $0 |
| 2015 | $2,257 | $103,500 | $103,500 | $0 |
| 2014 | $2,258 | $103,500 | $103,500 | $0 |
| 2013 | $2,361 | $103,500 | $103,500 | $0 |
Agents Affiliated with this Home
-
Barry Bodendein
B
Seller's Agent in 2022
Barry Bodendein
First Weber Inc
(608) 963-6557
7 in this area
15 Total Sales
Map
Source: South Central Wisconsin Multiple Listing Service
MLS Number: 1930087
APN: 0608-233-0314-2
- 841 Cheshire Castle Way Unit 1
- 757 Fairview Terrace
- 740 Fairview Terrace
- 605 Woodlawn Way
- 418 Goldenrod Cir
- 392 Steeple Point Way
- 1093 Siena Dr
- 6592 Whalen Rd
- 1282 Cathedral Point Dr
- 317 Chads Crossing
- 6690 Grandview Rd
- 110 Valley View Ct
- 281 S Franklin St
- 125 E Railroad St Unit 102
- 6500 Shady Bend Rd
- 6460 Shady Bend
- 115 N Franklin St
- 133 N Main St
- 6435 County Highway M
- 115 Edward St
- 741-743 Gatsby Glen Dr
- 741 Gatsby Glen Dr
- 733 Gatsby Glen Dr
- 751 Gatsby Glen Dr
- 731-733 Gatsby Glen Dr
- 751-806 Gatsby Glen Dr
- 738 Schubert St
- 736 Schubert St
- 734 Schubert St
- 820 Cheshire Castle Way
- 812 Cheshire Castle Way
- 822 Cheshire Castle Way
- 721-723 Gatsby Glen Dr
- 721 Gatsby Glen Dr
- 730 Schubert St
- 732 Gatsby Glen Dr
- 742 Gatsby Glen Dr
- Lot 232 Gatsby Glen Dr
- Lot 206 Marlow Bay Dr
- 728 Schubert St

