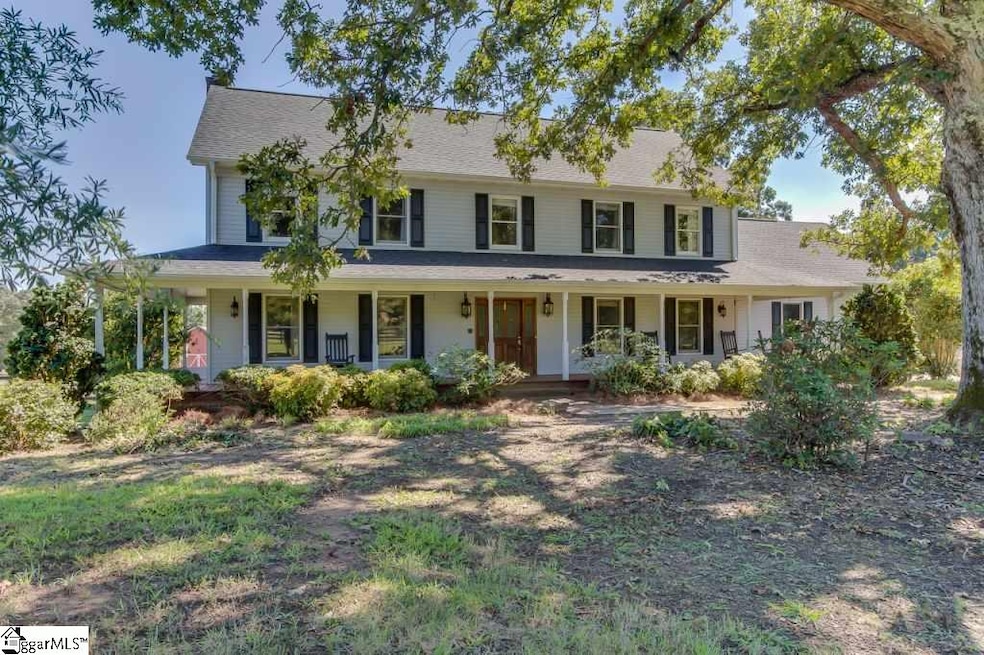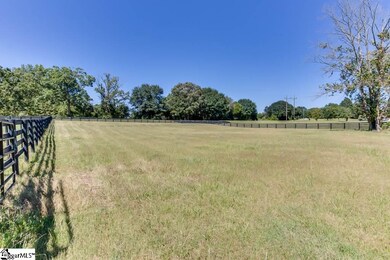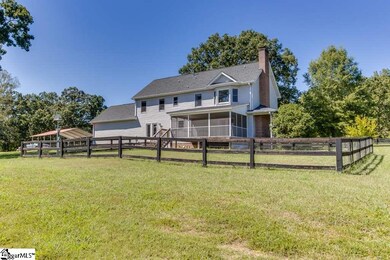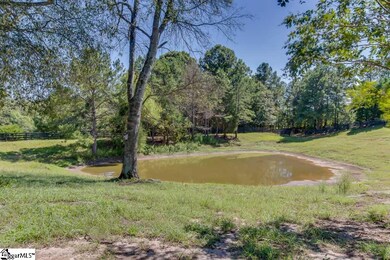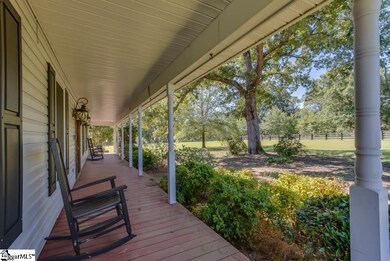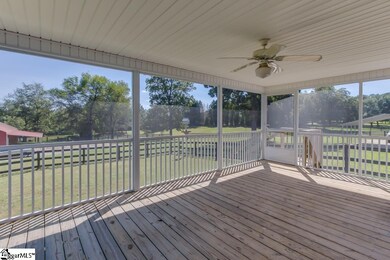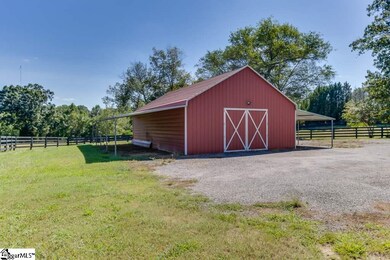
741 Jenkins Bridge Rd Simpsonville, SC 29680
Estimated Value: $583,000 - $871,000
Highlights
- Barn or Stable
- Horses Allowed On Property
- Dual Staircase
- Fork Shoals School Rated A-
- 10 Acre Lot
- Traditional Architecture
About This Home
As of October 2017A wrap around front porch welcomes you to this well built home on 10 acres, minutes from Fairview Road amenities. Home last measured ~2946 square feet, with 4 bedrooms Plus a Bonus room upstairs, 2 full baths up, and 1 full bath downstairs. The counters in the kitchen are sealed concrete and there are cabinets aplenty. Country hardwood lies in the great room and foyer. All carpet is brand new! Sellers just put on a new screened porch for you to enjoy the peace and views. There is a large walk in laundry with sink and two sets of stairs in this home. The outside building is 40'x25', has electricity, cement flooring, nearby water spigot, and extra, covered storage. There is also an extra parking pad and a car port, in addition to the attached 2 car garage.
Last Agent to Sell the Property
Kathy Cassity
BHHS C Dan Joyner - Midtown License #40133 Listed on: 09/07/2017
Co-Listed By
Jerri Templer
BHHS C Dan Joyner - Midtown License #86850
Last Buyer's Agent
NON MLS MEMBER
Non MLS
Home Details
Home Type
- Single Family
Est. Annual Taxes
- $3,047
Year Built
- 1989
Lot Details
- 10 Acre Lot
- Lot Dimensions are 502x859x500x909
- Fenced Yard
- Level Lot
- Few Trees
Home Design
- Traditional Architecture
- Architectural Shingle Roof
- Vinyl Siding
Interior Spaces
- 2,906 Sq Ft Home
- 2,800-2,999 Sq Ft Home
- 2-Story Property
- Dual Staircase
- Ceiling Fan
- Gas Log Fireplace
- Fireplace Features Masonry
- Thermal Windows
- Window Treatments
- Great Room
- Breakfast Room
- Dining Room
- Bonus Room
- Sun or Florida Room
- Screened Porch
- Crawl Space
- Fire and Smoke Detector
Kitchen
- Electric Oven
- Self-Cleaning Oven
- Free-Standing Electric Range
- Dishwasher
- Disposal
Flooring
- Wood
- Carpet
- Ceramic Tile
Bedrooms and Bathrooms
- 4 Bedrooms
- Primary bedroom located on second floor
- Walk-In Closet
- 3 Full Bathrooms
- Dual Vanity Sinks in Primary Bathroom
- Jetted Tub in Primary Bathroom
- Hydromassage or Jetted Bathtub
- Separate Shower
Laundry
- Laundry Room
- Laundry on main level
- Dryer
- Washer
- Sink Near Laundry
Attic
- Storage In Attic
- Pull Down Stairs to Attic
Parking
- 2 Car Attached Garage
- Parking Pad
- Workshop in Garage
- Garage Door Opener
Farming
- Barn or Stable
- Pasture
- Fenced For Horses
Utilities
- Central Air
- Multiple Heating Units
- Heating System Uses Natural Gas
- Underground Utilities
- Well
- Electric Water Heater
- Septic Tank
- Cable TV Available
Additional Features
- Outbuilding
- Horses Allowed On Property
Listing and Financial Details
- Tax Lot 12
Ownership History
Purchase Details
Home Financials for this Owner
Home Financials are based on the most recent Mortgage that was taken out on this home.Purchase Details
Home Financials for this Owner
Home Financials are based on the most recent Mortgage that was taken out on this home.Purchase Details
Home Financials for this Owner
Home Financials are based on the most recent Mortgage that was taken out on this home.Similar Homes in Simpsonville, SC
Home Values in the Area
Average Home Value in this Area
Purchase History
| Date | Buyer | Sale Price | Title Company |
|---|---|---|---|
| Hutchens Tyler G | $420,000 | None Available | |
| Mcpoland Christian M | $225,500 | -- | |
| Crawford Chad D | $365,000 | -- |
Mortgage History
| Date | Status | Borrower | Loan Amount |
|---|---|---|---|
| Open | Hutchens Tyler G | $150,000 | |
| Open | Hutchens Tyler G | $423,375 | |
| Closed | Hutchens Tyler G | $381,500 | |
| Closed | Hutchens Tyler G | $378,000 | |
| Previous Owner | Mcpoland Christian M | $214,225 | |
| Previous Owner | Crawford Chad D | $292,000 |
Property History
| Date | Event | Price | Change | Sq Ft Price |
|---|---|---|---|---|
| 10/31/2017 10/31/17 | Sold | $420,000 | -1.2% | $150 / Sq Ft |
| 09/07/2017 09/07/17 | For Sale | $425,000 | -- | $152 / Sq Ft |
Tax History Compared to Growth
Tax History
| Year | Tax Paid | Tax Assessment Tax Assessment Total Assessment is a certain percentage of the fair market value that is determined by local assessors to be the total taxable value of land and additions on the property. | Land | Improvement |
|---|---|---|---|---|
| 2024 | $3,817 | $18,570 | $9,120 | $9,450 |
| 2023 | $3,817 | $18,570 | $9,120 | $9,450 |
| 2022 | $3,676 | $18,570 | $9,120 | $9,450 |
| 2021 | $3,549 | $18,570 | $9,120 | $9,450 |
| 2020 | $3,415 | $17,100 | $8,080 | $9,020 |
| 2019 | $3,415 | $17,100 | $8,080 | $9,020 |
| 2018 | $3,380 | $17,100 | $8,080 | $9,020 |
| 2017 | $3,356 | $17,100 | $3,440 | $13,660 |
| 2016 | $3,047 | $388,880 | $163,400 | $225,480 |
| 2015 | $2,956 | $388,880 | $163,400 | $225,480 |
| 2014 | $2,756 | $365,020 | $163,400 | $201,620 |
Agents Affiliated with this Home
-
K
Seller's Agent in 2017
Kathy Cassity
BHHS C Dan Joyner - Midtown
-
J
Seller Co-Listing Agent in 2017
Jerri Templer
BHHS C Dan Joyner - Midtown
-
N
Buyer's Agent in 2017
NON MLS MEMBER
Non MLS
Map
Source: Greater Greenville Association of REALTORS®
MLS Number: 1352035
APN: 0576.03-01-001.02
- 745 Jenkins Bridge Rd
- 300 Shagbark Cir
- 102 Shagbark Cir
- 00 Woodside Rd
- 842 S Carolina 418
- 1011 S Carolina 418
- 102 Rabon Chase Ct
- 307 Forked Oak Way
- 314 Tall Pines Rd
- 314A Tall Pines Rd
- 312 Tall Pines Rd
- 117 Robin Dr
- 440 New Harrison Bridge Rd
- 191 Wasson Way
- 303 Jenkins Bridge Rd
- 9 Emporia Ct
- 124 Hartwick Ln
- 27 Grossmont Dr
- 8 Bingham Way
- 309 Grassland Ln
- 741 Jenkins Bridge Rd
- 735 Jenkins Bridge Rd
- 731 Jenkins Bridge Rd
- 725 Jenkins Bridge Rd
- 751 Jenkins Bridge Rd
- 760 Highway 418
- 748 Jenkins Bridge Rd
- 746 Jenkins Bridge Rd
- 757 Highway 418
- 717 Jenkins Bridge Rd
- 105 Ridge Glen
- 744 Jenkins Bridge Rd
- 770 Highway 418
- 711 Jenkins Bridge Rd
- 700 Highway 418
- 705 Jenkins Bridge Rd
- 750 Jenkins Bridge Rd
- 740 Jenkins Bridge Rd
- 103 Ridge Way
- 801 Jenkins Bridge Rd
