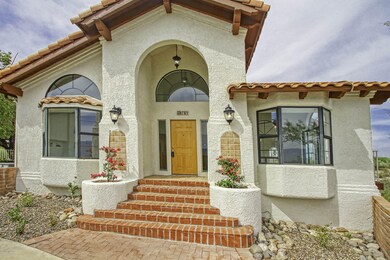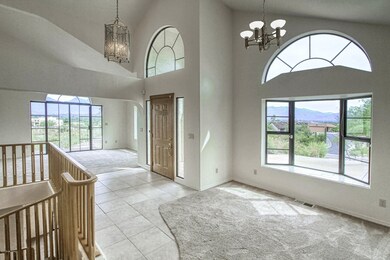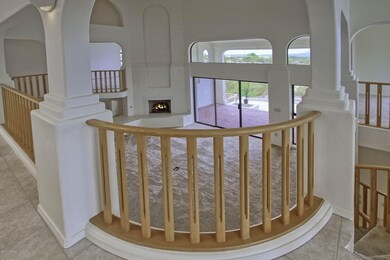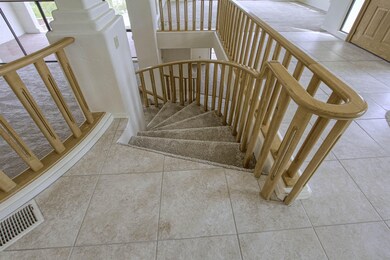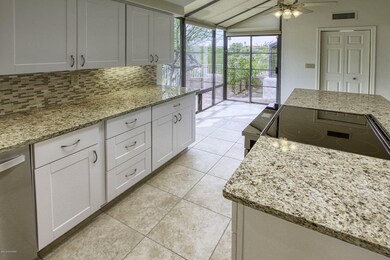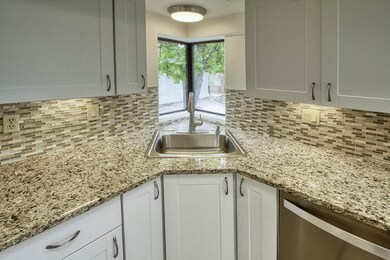
741 N Lazy j Way Tucson, AZ 85748
Houghton NeighborhoodHighlights
- Panoramic View
- Fireplace in Primary Bedroom
- Mediterranean Architecture
- 1.12 Acre Lot
- Vaulted Ceiling
- Breakfast Area or Nook
About This Home
As of February 2025Amazing Views on an elevated lot overlooking the Catalina Mountains and Tucson Valley. This 3 bedroom 2 bath home with 3 car garage and extra toy parking, provides a lot of natural light, high ceilings, remodeled kitchen, new carport, and is freshly painted inside and out. The kitchen features new white cabinetry, granite counter tops, stainless steel appliances and a wide pantry. Wide open spaces throughout home. Concrete paved driveway wraps around entire house! 3 private seating patios and 2 balconies. Beautiful neighborhood with custom home on large lots. 3 car garage has attic storage space with plenty of room for house hold storage. A separate workshop attached to garage with sink and separate entrance.
Last Agent to Sell the Property
Russ Lyon Sotheby's International Realty Listed on: 07/20/2019

Co-Listed By
Diedra Brown
Long Realty Company
Home Details
Home Type
- Single Family
Est. Annual Taxes
- $4,705
Year Built
- Built in 1991
Lot Details
- 1.12 Acre Lot
- East or West Exposure
- Desert Landscape
- Landscaped with Trees
- Back and Front Yard
- Property is zoned Tucson - RX1
Property Views
- Panoramic
- Mountain
Home Design
- Mediterranean Architecture
- Split Level Home
- Frame With Stucco
- Tile Roof
Interior Spaces
- 2,779 Sq Ft Home
- Central Vacuum
- Vaulted Ceiling
- Ceiling Fan
- Skylights
- Wood Burning Fireplace
- Double Pane Windows
- Family Room with Fireplace
- 2 Fireplaces
- Formal Dining Room
- Workshop
- Storage Room
- Laundry in Bathroom
Kitchen
- Breakfast Area or Nook
- Walk-In Pantry
- Electric Range
- Freezer
- Dishwasher
- Stainless Steel Appliances
- Kitchen Island
- Disposal
Flooring
- Carpet
- Ceramic Tile
Bedrooms and Bathrooms
- 3 Bedrooms
- Fireplace in Primary Bedroom
- Split Bedroom Floorplan
- Walk-In Closet
- 3 Full Bathrooms
- Dual Vanity Sinks in Primary Bathroom
- Bathtub with Shower
Home Security
- Alarm System
- Fire and Smoke Detector
Parking
- 3 Car Garage
- Driveway
Eco-Friendly Details
- North or South Exposure
Outdoor Features
- Balcony
- Patio
Schools
- Soleng Tom Elementary School
- Gridley Middle School
- Sahuaro High School
Utilities
- Forced Air Zoned Heating and Cooling System
- Heating System Uses Natural Gas
- Natural Gas Water Heater
- Septic System
Community Details
- Property has a Home Owners Association
- High Forty Subdivision
- The community has rules related to deed restrictions, no recreational vehicles or boats
Ownership History
Purchase Details
Home Financials for this Owner
Home Financials are based on the most recent Mortgage that was taken out on this home.Purchase Details
Home Financials for this Owner
Home Financials are based on the most recent Mortgage that was taken out on this home.Purchase Details
Purchase Details
Similar Homes in Tucson, AZ
Home Values in the Area
Average Home Value in this Area
Purchase History
| Date | Type | Sale Price | Title Company |
|---|---|---|---|
| Warranty Deed | $785,000 | Stewart Title & Trust Of Tucso | |
| Warranty Deed | $430,000 | Pioneer Title Agency Inc | |
| Interfamily Deed Transfer | -- | -- | |
| Interfamily Deed Transfer | -- | -- | |
| Warranty Deed | -- | -- |
Mortgage History
| Date | Status | Loan Amount | Loan Type |
|---|---|---|---|
| Open | $625,700 | New Conventional | |
| Previous Owner | $344,000 | New Conventional | |
| Previous Owner | $344,000 | New Conventional | |
| Previous Owner | $430,000 | Unknown |
Property History
| Date | Event | Price | Change | Sq Ft Price |
|---|---|---|---|---|
| 02/20/2025 02/20/25 | Sold | $784,000 | -2.0% | $282 / Sq Ft |
| 01/30/2025 01/30/25 | Pending | -- | -- | -- |
| 01/09/2025 01/09/25 | Price Changed | $799,900 | -3.5% | $288 / Sq Ft |
| 09/11/2024 09/11/24 | For Sale | $829,000 | +92.8% | $298 / Sq Ft |
| 11/22/2019 11/22/19 | Sold | $430,000 | 0.0% | $155 / Sq Ft |
| 10/23/2019 10/23/19 | Pending | -- | -- | -- |
| 07/20/2019 07/20/19 | For Sale | $430,000 | -- | $155 / Sq Ft |
Tax History Compared to Growth
Tax History
| Year | Tax Paid | Tax Assessment Tax Assessment Total Assessment is a certain percentage of the fair market value that is determined by local assessors to be the total taxable value of land and additions on the property. | Land | Improvement |
|---|---|---|---|---|
| 2024 | $4,962 | $41,744 | -- | -- |
| 2023 | $4,674 | $39,756 | $0 | $0 |
| 2022 | $4,674 | $37,863 | $0 | $0 |
| 2021 | $5,023 | $38,260 | $0 | $0 |
| 2020 | $4,963 | $38,260 | $0 | $0 |
| 2019 | $4,820 | $36,438 | $0 | $0 |
| 2018 | $4,704 | $33,814 | $0 | $0 |
| 2017 | $4,489 | $33,814 | $0 | $0 |
| 2016 | $4,806 | $35,359 | $0 | $0 |
| 2015 | $4,683 | $34,308 | $0 | $0 |
Agents Affiliated with this Home
-
Barb Hildenbrand

Seller's Agent in 2025
Barb Hildenbrand
Tierra Antigua Realty
(520) 358-0496
1 in this area
13 Total Sales
-
Alex Patton
A
Buyer's Agent in 2025
Alex Patton
My Home Group
(602) 757-5789
2 in this area
92 Total Sales
-
Jen O'brien

Seller's Agent in 2019
Jen O'brien
Russ Lyon Sotheby's International Realty
(520) 401-3840
23 Total Sales
-
D
Seller Co-Listing Agent in 2019
Diedra Brown
Long Realty Company
-
David Aufmuth
D
Buyer's Agent in 2019
David Aufmuth
My Home Group
(480) 685-2760
14 Total Sales
Map
Source: MLS of Southern Arizona
MLS Number: 21919248
APN: 133-37-035A
- 740 N Western Ridge Trail
- 681 N Hearthside Ln
- 367 N Doeskin Place
- 891 N Promontory Dr
- 10406 E Silver Fox Dr
- 10414 E Silver Fox Dr
- 10422 E Silver Fox Dr
- 10430 E Silver Fox Dr
- 10438 E Silver Fox Dr
- 625 N Sunstream Ln
- 641 N Northern Vista Place
- 730 N Northern Vista Place
- 380 N Eastern Slope Loop
- 303 N Sunny Cove Place
- 361 N Spring Flower Dr
- 306 N Spring Flower Dr
- 255 N Spring Flower Dr
- 10322 E Red Slate Place
- 145 N Southern Swale Ave
- 365 N Tanque Verde Loop Rd

