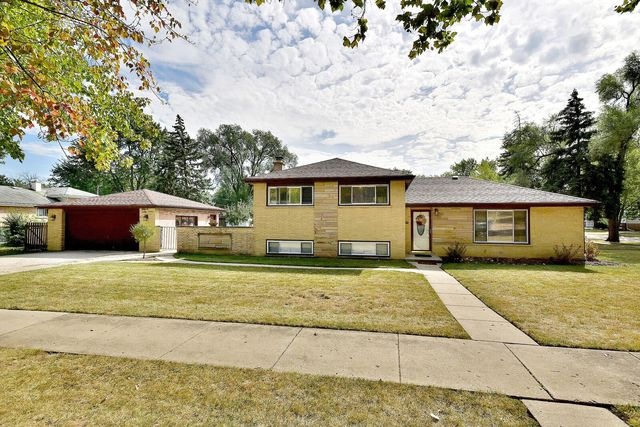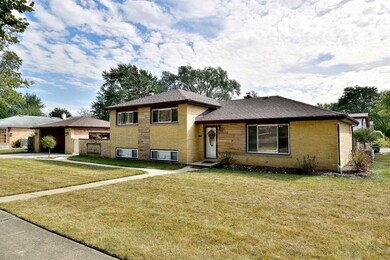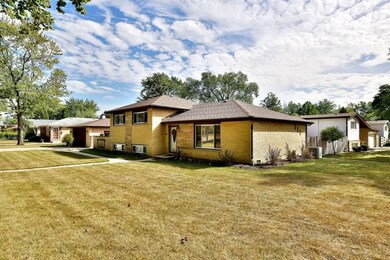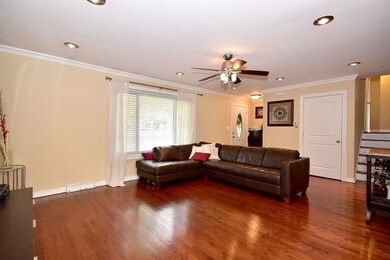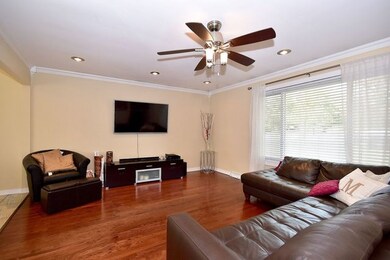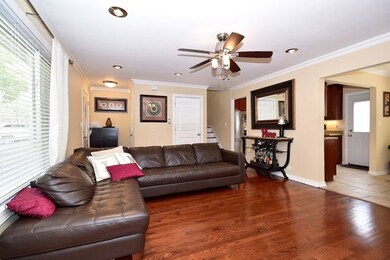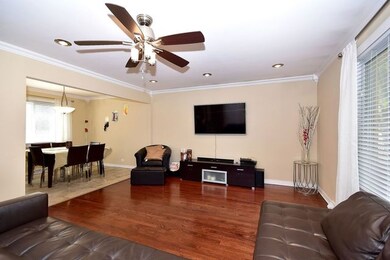
741 N Lenore St Addison, IL 60101
Highlights
- 2 Car Detached Garage
- Laundry Room
- Forced Air Heating and Cooling System
- Living Room
- Fireplace in Basement
- Dining Room
About This Home
As of April 2018PICTURE PERFECT!! THIS GORGEOUS ALL BRICK SPLIT LEVEL IS LIKE NEW. WITH NEW KITCHEN, REMODELED BATHROOMS, NEW ROOF, INSULATION, DRYWALL, NEW FURNACE, NEW CAC NEW PLUMBING, WINDOWS, ELECTRICAL, FLOORING,CEMENT PATIO AND LIGHT FIXTURES ALL DONE WITH IN THE LAST 2 YEARS. OPEN FLOOR PLAN WITH PLENTY OF DAY LIGHT. FENCED IN YARD AND GREAT USE OF SPACE. SHOW WITH CONFIDENCE.
Last Agent to Sell the Property
Century 21 TK Realty License #471000493 Listed on: 03/15/2018

Home Details
Home Type
- Single Family
Est. Annual Taxes
- $4,687
Year Built
- Built in 1960 | Remodeled in 2016
Lot Details
- 10,289 Sq Ft Lot
- Paved or Partially Paved Lot
Parking
- 2 Car Detached Garage
- Driveway
- Parking Included in Price
Home Design
- Bi-Level Home
- Split Level with Sub
- Brick Exterior Construction
- Asphalt Roof
Interior Spaces
- 1,332 Sq Ft Home
- Wood Burning Fireplace
- Living Room
- Dining Room
- Laundry Room
Bedrooms and Bathrooms
- 3 Bedrooms
- 3 Potential Bedrooms
- 2 Full Bathrooms
Finished Basement
- Partial Basement
- Fireplace in Basement
- Finished Basement Bathroom
Utilities
- Forced Air Heating and Cooling System
- Heating System Uses Natural Gas
Community Details
- Splitlevel
Ownership History
Purchase Details
Home Financials for this Owner
Home Financials are based on the most recent Mortgage that was taken out on this home.Purchase Details
Purchase Details
Home Financials for this Owner
Home Financials are based on the most recent Mortgage that was taken out on this home.Purchase Details
Purchase Details
Purchase Details
Home Financials for this Owner
Home Financials are based on the most recent Mortgage that was taken out on this home.Purchase Details
Similar Homes in Addison, IL
Home Values in the Area
Average Home Value in this Area
Purchase History
| Date | Type | Sale Price | Title Company |
|---|---|---|---|
| Warranty Deed | -- | First American Title | |
| Interfamily Deed Transfer | -- | Attorney | |
| Special Warranty Deed | $125,000 | None Available | |
| Sheriffs Deed | -- | None Available | |
| Interfamily Deed Transfer | -- | Mid America Title Company | |
| Warranty Deed | $147,000 | -- | |
| Joint Tenancy Deed | -- | -- |
Mortgage History
| Date | Status | Loan Amount | Loan Type |
|---|---|---|---|
| Open | $270,000 | New Conventional | |
| Closed | $268,019 | FHA | |
| Closed | $272,964 | FHA | |
| Previous Owner | $60,000 | Credit Line Revolving | |
| Previous Owner | $124,000 | Credit Line Revolving | |
| Previous Owner | $229,000 | Unknown | |
| Previous Owner | $32,000 | Credit Line Revolving | |
| Previous Owner | $50,000 | Credit Line Revolving | |
| Previous Owner | $183,750 | Unknown | |
| Previous Owner | $162,750 | Unknown | |
| Previous Owner | $31,250 | Credit Line Revolving | |
| Previous Owner | $139,650 | No Value Available |
Property History
| Date | Event | Price | Change | Sq Ft Price |
|---|---|---|---|---|
| 04/30/2018 04/30/18 | Sold | $278,000 | +1.1% | $209 / Sq Ft |
| 03/25/2018 03/25/18 | Pending | -- | -- | -- |
| 03/15/2018 03/15/18 | For Sale | $274,900 | +119.9% | $206 / Sq Ft |
| 02/28/2013 02/28/13 | Sold | $125,000 | +4.3% | $89 / Sq Ft |
| 01/14/2013 01/14/13 | Pending | -- | -- | -- |
| 01/07/2013 01/07/13 | For Sale | $119,900 | 0.0% | $85 / Sq Ft |
| 12/21/2012 12/21/12 | Pending | -- | -- | -- |
| 12/21/2012 12/21/12 | For Sale | $119,900 | -- | $85 / Sq Ft |
Tax History Compared to Growth
Tax History
| Year | Tax Paid | Tax Assessment Tax Assessment Total Assessment is a certain percentage of the fair market value that is determined by local assessors to be the total taxable value of land and additions on the property. | Land | Improvement |
|---|---|---|---|---|
| 2023 | $6,327 | $93,950 | $29,850 | $64,100 |
| 2022 | $5,912 | $86,270 | $27,250 | $59,020 |
| 2021 | $5,660 | $82,630 | $26,100 | $56,530 |
| 2020 | $5,502 | $79,150 | $25,000 | $54,150 |
| 2019 | $5,459 | $76,110 | $24,040 | $52,070 |
| 2018 | $4,963 | $67,140 | $24,040 | $43,100 |
| 2017 | $4,828 | $64,170 | $22,980 | $41,190 |
| 2016 | $4,687 | $59,250 | $21,220 | $38,030 |
| 2015 | $4,555 | $54,730 | $19,600 | $35,130 |
| 2014 | $4,929 | $58,390 | $20,210 | $38,180 |
| 2013 | $4,832 | $59,580 | $20,620 | $38,960 |
Agents Affiliated with this Home
-
Oralia Herrera

Seller's Agent in 2018
Oralia Herrera
Century 21 TK Realty
(630) 816-8059
37 in this area
154 Total Sales
-
Brian Caron

Buyer's Agent in 2018
Brian Caron
Baird & Warner
(312) 802-8095
115 Total Sales
-
S
Seller's Agent in 2013
Saul Zenkevicius
Z Team
Map
Source: Midwest Real Estate Data (MRED)
MLS Number: 09885682
APN: 03-21-306-001
- 706 N Mavis Ln
- 511 W Byron Ave
- 465 W Dominion Dr Unit 709
- 465 W Dominion Dr Unit 508
- 465 W Dominion Dr Unit 1302
- 465 W Dominion Dr Unit 1304
- 465 W Dominion Dr Unit 1003
- Lot 4 Niles Ave
- 4N000 Niles Ave
- 465 N Mill Rd
- 19W068 E North Ave
- 466 Elizabeth Dr Unit 17-C
- 605 N Briar Hill Ln Unit 2
- 239 N Mill Rd Unit 217
- 136 N School St
- 235 N Mill Rd Unit 115B
- 468 Elizabeth Dr Unit 17B
- 133 E Lake St
- 427 W Natoma Ave
- 381 Masters Dr
