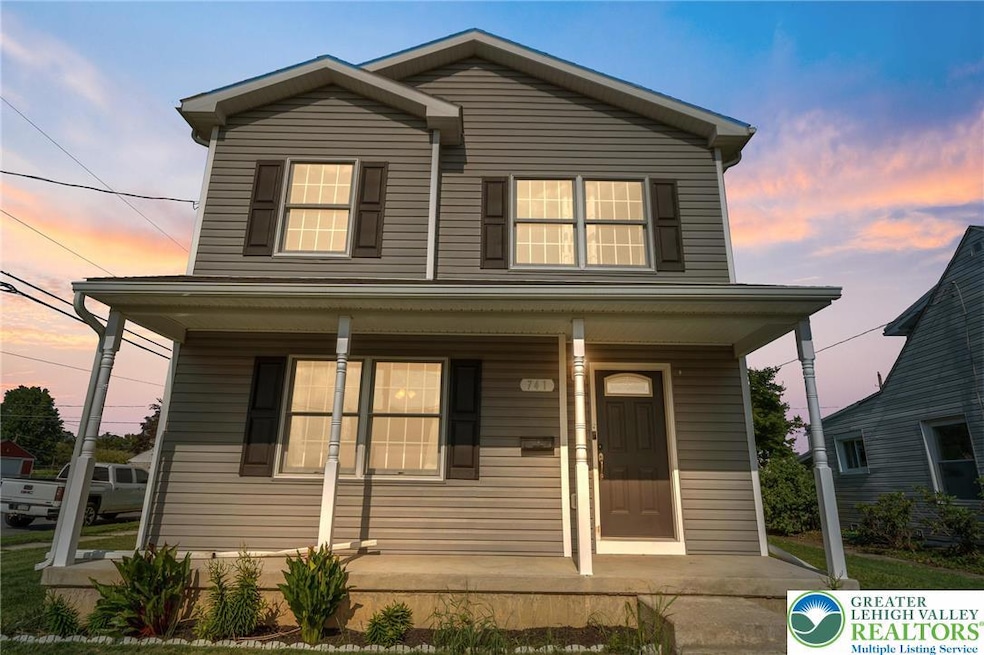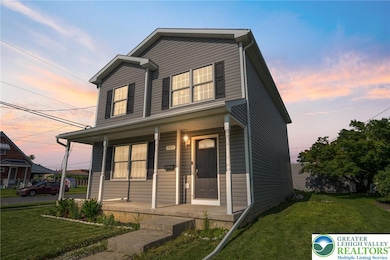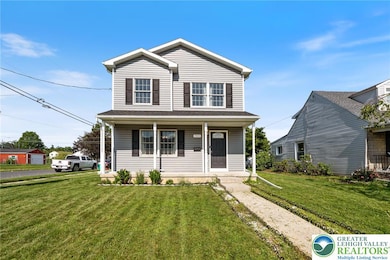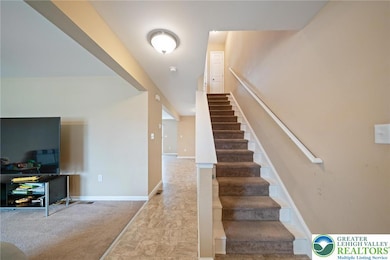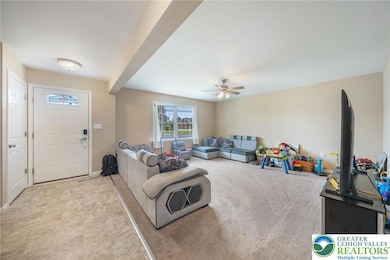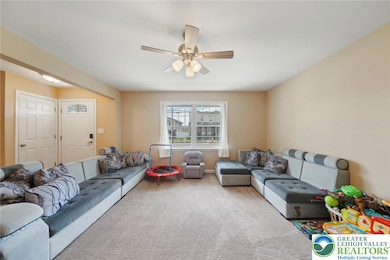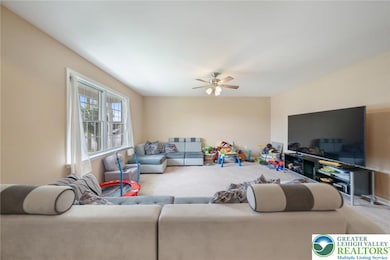
741 N Maxwell St Allentown, PA 18109
East Allentown NeighborhoodEstimated payment $2,225/month
Highlights
- Deck
- Porch
- Heating Available
- 2 Car Detached Garage
About This Home
Where do you need to go in the valley?! This house is perfectly placed to get there quick. This house was built in 2022 making it an absolute gem offering modern day living spaces without paying the new construction prices! As soon as you walk in you'll realize how expansive the living area actually is. This layout just makes sense guiding you from the front door past the living room into the massive all in one kitchen, dining area, and a half bathroom. Complete with a sliding door leading out to a wonderful deck, back yard, and detached garage. Keep an eye on the kids while you're preparing meals! Go downstairs for a massive recreation space where your imagination can go wild. Utilities are conveniently placed out of the way throughout the lower level. Including the ice cold central air conditioning! Go up to the third floor to explore a huge primary suite with three closets and a full bathroom!! Two additional rooms and a full hallway bathroom wrap this stud of a house up in a pretty little package! Don't walk. Run. Schedule a showing today!
Home Details
Home Type
- Single Family
Est. Annual Taxes
- $5,614
Year Built
- Built in 2022
Lot Details
- 6,373 Sq Ft Lot
- Property is zoned R-M-Medium Density Reside
Parking
- 2 Car Detached Garage
- Driveway
Home Design
- Vinyl Siding
Interior Spaces
- 2-Story Property
- Dishwasher
- Basement
Bedrooms and Bathrooms
- 3 Bedrooms
Laundry
- Laundry on lower level
- Washer Hookup
Outdoor Features
- Deck
- Porch
Schools
- Ritter Elementary School
- Louis E Dieruff High School
Utilities
- Heating Available
Map
Home Values in the Area
Average Home Value in this Area
Tax History
| Year | Tax Paid | Tax Assessment Tax Assessment Total Assessment is a certain percentage of the fair market value that is determined by local assessors to be the total taxable value of land and additions on the property. | Land | Improvement |
|---|---|---|---|---|
| 2025 | $5,615 | $169,300 | $20,300 | $149,000 |
| 2024 | $5,615 | $169,300 | $20,300 | $149,000 |
| 2023 | $5,615 | $169,300 | $20,300 | $149,000 |
| 2022 | $1,351 | $32,400 | $12,100 | $20,300 |
| 2021 | $1,331 | $32,400 | $20,300 | $12,100 |
| 2020 | $1,305 | $32,400 | $20,300 | $12,100 |
| 2019 | $1,289 | $32,400 | $20,300 | $12,100 |
| 2018 | $1,156 | $32,400 | $20,300 | $12,100 |
| 2017 | $1,133 | $32,400 | $20,300 | $12,100 |
| 2016 | -- | $32,400 | $20,300 | $12,100 |
| 2015 | -- | $32,400 | $20,300 | $12,100 |
| 2014 | -- | $32,400 | $20,300 | $12,100 |
Property History
| Date | Event | Price | Change | Sq Ft Price |
|---|---|---|---|---|
| 07/24/2025 07/24/25 | Off Market | $325,000 | -- | -- |
| 07/23/2025 07/23/25 | Pending | -- | -- | -- |
| 07/17/2025 07/17/25 | For Sale | $325,000 | +564.6% | $118 / Sq Ft |
| 11/24/2020 11/24/20 | Sold | $48,900 | 0.0% | -- |
| 10/16/2020 10/16/20 | Pending | -- | -- | -- |
| 10/15/2020 10/15/20 | For Sale | $48,900 | +15.3% | -- |
| 01/25/2019 01/25/19 | Sold | $42,400 | -5.8% | -- |
| 01/09/2019 01/09/19 | Pending | -- | -- | -- |
| 01/01/2019 01/01/19 | For Sale | $44,995 | -- | -- |
Purchase History
| Date | Type | Sale Price | Title Company |
|---|---|---|---|
| Special Warranty Deed | $274,900 | Steel Abstract | |
| Deed | $41,472 | Imagine Abstract Llc | |
| Deed | $48,900 | Imagine Abstract Llc | |
| Deed | $42,400 | Apex Abstract |
Mortgage History
| Date | Status | Loan Amount | Loan Type |
|---|---|---|---|
| Open | $12,334 | FHA | |
| Open | $269,920 | FHA | |
| Previous Owner | $189,700 | Purchase Money Mortgage | |
| Previous Owner | $176,000 | Commercial |
Similar Homes in Allentown, PA
Source: Greater Lehigh Valley REALTORS®
MLS Number: 761311
APN: 641717053675-1
- 714 Nelson St
- 713 Nelson St
- 624 N Maxwell St
- 619 N Jasper St
- 1805 E Cambridge St
- 301 333 Union Blvd
- 1909 E Keats St
- 754 E Green St
- 752 E Green St
- 405 N Halstead St
- 750 E Green St
- 744 E Green St
- 2115 Union Blvd
- 408 N Gilmore St
- 509 N Fenwick St
- 1102 N Van Buren St
- 820 Club Ave Unit 822
- 1122 N Van Buren St
- 1257 Troxell St
- 328 Grandview Blvd
