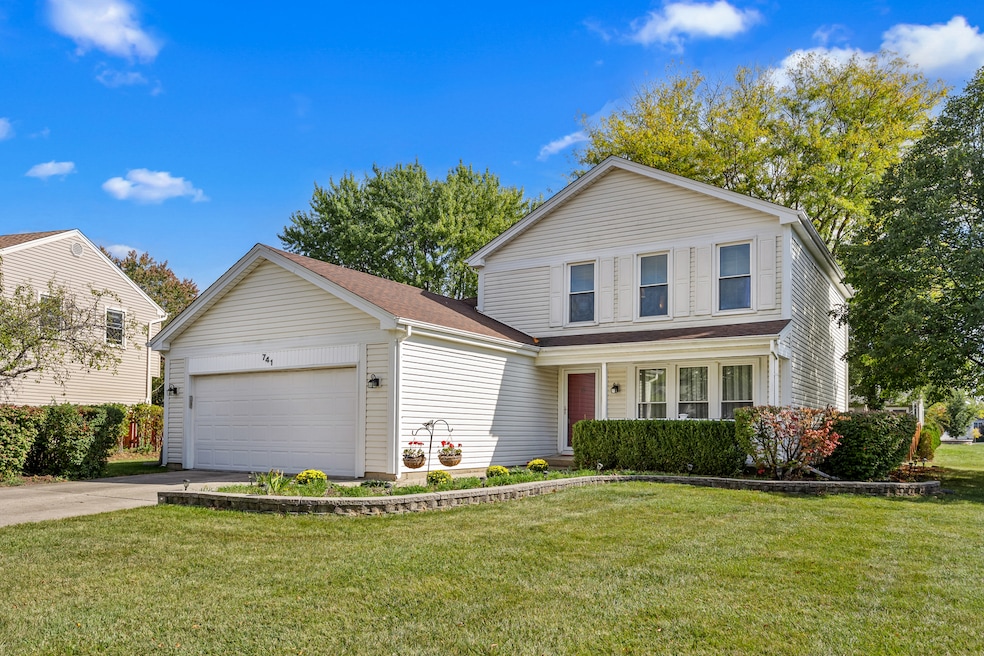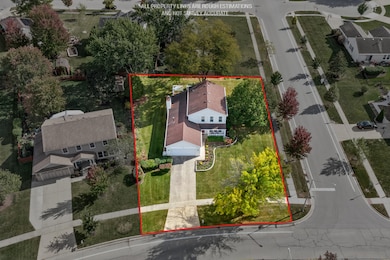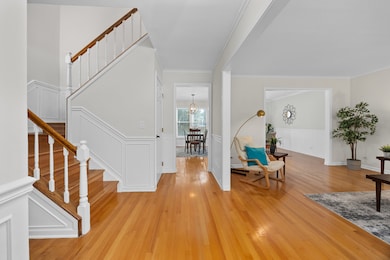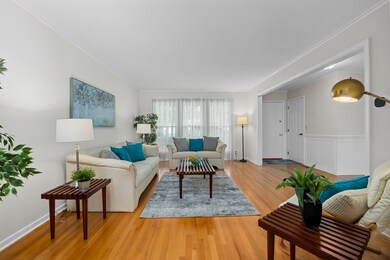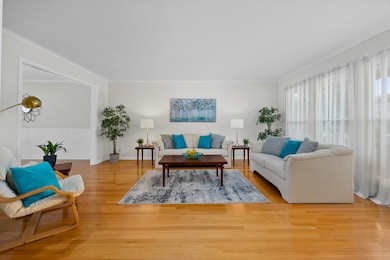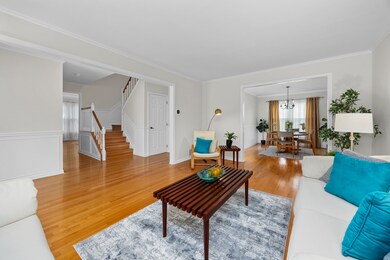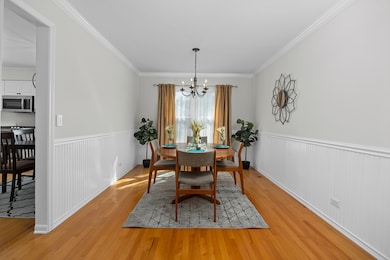741 N Walnut Ln Schaumburg, IL 60194
West Schaumburg NeighborhoodEstimated payment $3,336/month
Highlights
- Wood Flooring
- Corner Lot
- Stainless Steel Appliances
- Jane Addams Junior High School Rated A
- L-Shaped Dining Room
- Patio
About This Home
Welcome to 741 N Walnut Lane! A perfect blend of quality, comfort, and value in sought-after Sheffield Estates. This meticulously maintained 3-bedroom, 2.1-bath home offers just over 2,000 square feet of living space with hardwood floors throughout and freshly painted walls and woodwork. The living and dining rooms are the perfect place for holiday entertaining. The updated kitchen boasts white cabinetry, new quartz countertops (2025), and stainless steel appliances (2023). An oversized family room-flooded with natural light from additional windows and a sliding patio door-provides the ideal spot for your big-screen TV and cozy nights by the fireplace. A convenient first-floor laundry room and powder room add everyday functionality. Upstairs, the spacious Primary Suite features double closets and an updated private bath. Two additional bedrooms and a remodeled full bath complete the second floor. The basement offers endless possibilities for future finishing. Set on a large corner lot with perenials flowers and plants through-out. This home is just a short walk to the elementary school and served by award-winning District 54 and District 211 schools. Make this your home for the holidays!!
Listing Agent
Berkshire Hathaway HomeServices American Heritage License #475135273 Listed on: 10/16/2025

Co-Listing Agent
Berkshire Hathaway HomeServices American Heritage License #475164152
Home Details
Home Type
- Single Family
Est. Annual Taxes
- $8,413
Year Built
- Built in 1978
Lot Details
- Lot Dimensions are 90x136x114x128
- Corner Lot
Parking
- 2 Car Garage
- Driveway
Interior Spaces
- 2,022 Sq Ft Home
- 2-Story Property
- Wood Burning Fireplace
- Family Room with Fireplace
- Living Room
- L-Shaped Dining Room
- Wood Flooring
- Carbon Monoxide Detectors
Kitchen
- Range
- Microwave
- Dishwasher
- Stainless Steel Appliances
- Disposal
Bedrooms and Bathrooms
- 3 Bedrooms
- 3 Potential Bedrooms
Laundry
- Laundry Room
- Dryer
- Washer
Basement
- Partial Basement
- Sump Pump
Outdoor Features
- Patio
Schools
- Blackwell Elementary School
- Jane Addams Junior High School
- Schaumburg High School
Utilities
- Forced Air Heating and Cooling System
- Heating System Uses Natural Gas
- Lake Michigan Water
Community Details
- Sheffield Estates Subdivision, Chelsea Floorplan
- No Laundry Facilities
Listing and Financial Details
- Senior Tax Exemptions
- Homeowner Tax Exemptions
Map
Home Values in the Area
Average Home Value in this Area
Tax History
| Year | Tax Paid | Tax Assessment Tax Assessment Total Assessment is a certain percentage of the fair market value that is determined by local assessors to be the total taxable value of land and additions on the property. | Land | Improvement |
|---|---|---|---|---|
| 2024 | $8,413 | $34,506 | $10,828 | $23,678 |
| 2023 | $8,106 | $36,000 | $10,828 | $25,172 |
| 2022 | $8,106 | $36,000 | $10,828 | $25,172 |
| 2021 | $7,341 | $30,215 | $7,408 | $22,807 |
| 2020 | $7,337 | $30,215 | $7,408 | $22,807 |
| 2019 | $7,344 | $33,573 | $7,408 | $26,165 |
| 2018 | $6,889 | $29,137 | $6,268 | $22,869 |
| 2017 | $6,613 | $29,137 | $6,268 | $22,869 |
| 2016 | $7,168 | $30,229 | $6,268 | $23,961 |
| 2015 | $6,965 | $27,777 | $5,414 | $22,363 |
| 2014 | $6,916 | $27,777 | $5,414 | $22,363 |
| 2013 | $6,709 | $27,777 | $5,414 | $22,363 |
Property History
| Date | Event | Price | List to Sale | Price per Sq Ft |
|---|---|---|---|---|
| 10/20/2025 10/20/25 | Pending | -- | -- | -- |
| 10/16/2025 10/16/25 | Price Changed | $500,000 | 0.0% | $247 / Sq Ft |
| 10/16/2025 10/16/25 | For Sale | $500,000 | -- | $247 / Sq Ft |
Purchase History
| Date | Type | Sale Price | Title Company |
|---|---|---|---|
| Interfamily Deed Transfer | -- | None Available |
Source: Midwest Real Estate Data (MRED)
MLS Number: 12484642
APN: 07-17-309-006-0000
- 808 Bishop Ct Unit 2
- 569 N Walnut Ln
- 508 N Walnut Ln
- 923 Banbury Ct Unit 4
- 1912 Finchley Ct Unit 3
- 1929 Hastings Ct Unit 3
- 2216 Andover Ct
- 2312 Hyde Ct
- 775 Harmon Blvd
- 413 Linsey Ave
- 700 N Hundley St
- 2342 Hamilton Place
- 1121 Southbridge Ln
- 640 Downey St
- 8 Warwick Ct
- 323 Green Knoll Ln Unit 1818
- 1764 Pebble Beach Dr Unit 1
- 1924 Quaker Hollow Ln Unit 14
- 1916 Quaker Hollow Ln Unit 14
- 1968 Quaker Hollow Ln Unit 12
