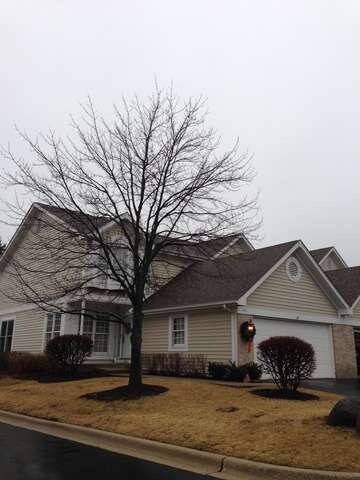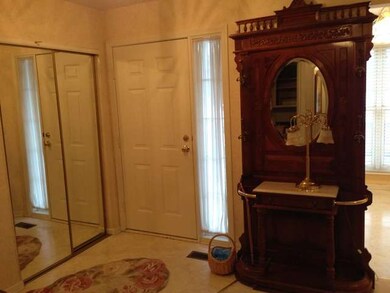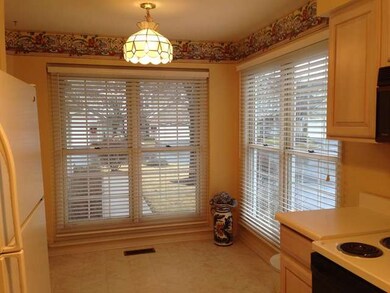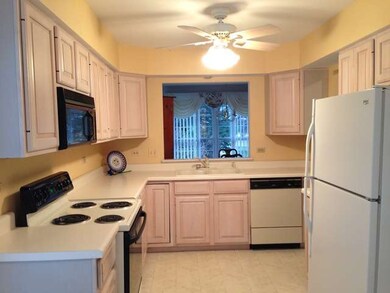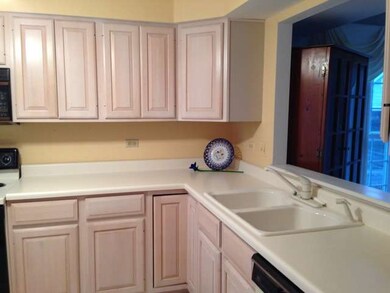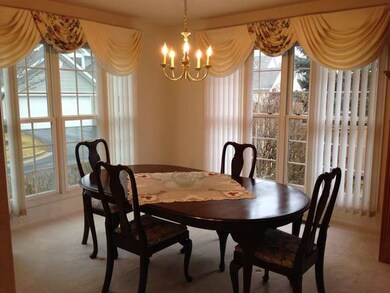
741 Regency Park Dr Unit 4 Crystal Lake, IL 60014
Estimated Value: $298,856 - $314,000
Highlights
- Loft
- Corner Lot
- Attached Garage
- Crystal Lake South High School Rated A
- Skylights
- Breakfast Bar
About This Home
As of April 2015Beautiful light and bright end unit with fenced rear patio. Formal Living room can be converted to 1st floor bedroom if needed, direct access to full bath. Two large bedrooms and two full baths upstairs plus loft with skylight. Wonderful full unfinished basement and 2 car garage. Gas Start, Gas Log Brick fireplace in Family Room with Sliding Glass Doors to concrete patio. Blinds on all windows. All appl's stay.
Last Agent to Sell the Property
Berkshire Hathaway HomeServices Starck Real Estate License #475102989 Listed on: 12/16/2014

Last Buyer's Agent
Paul Shaw
RE/MAX Unlimited Northwest
Townhouse Details
Home Type
- Townhome
Est. Annual Taxes
- $7,049
Year Built
- 1991
Lot Details
- 0.45
HOA Fees
- $190 per month
Parking
- Attached Garage
- Garage Transmitter
- Garage Door Opener
- Driveway
- Parking Included in Price
- Garage Is Owned
Home Design
- Brick Exterior Construction
- Slab Foundation
- Asphalt Shingled Roof
- Vinyl Siding
Interior Spaces
- Primary Bathroom is a Full Bathroom
- Skylights
- Gas Log Fireplace
- Dining Area
- Loft
- Unfinished Basement
- Basement Fills Entire Space Under The House
Kitchen
- Breakfast Bar
- Oven or Range
- Microwave
- Dishwasher
- Disposal
Laundry
- Laundry on main level
- Dryer
- Washer
Outdoor Features
- Patio
Utilities
- Forced Air Heating and Cooling System
- Heating System Uses Gas
Community Details
- Pets Allowed
Listing and Financial Details
- Senior Tax Exemptions
- Homeowner Tax Exemptions
- $3,000 Seller Concession
Ownership History
Purchase Details
Home Financials for this Owner
Home Financials are based on the most recent Mortgage that was taken out on this home.Purchase Details
Home Financials for this Owner
Home Financials are based on the most recent Mortgage that was taken out on this home.Purchase Details
Home Financials for this Owner
Home Financials are based on the most recent Mortgage that was taken out on this home.Purchase Details
Home Financials for this Owner
Home Financials are based on the most recent Mortgage that was taken out on this home.Similar Homes in Crystal Lake, IL
Home Values in the Area
Average Home Value in this Area
Purchase History
| Date | Buyer | Sale Price | Title Company |
|---|---|---|---|
| Shaw Paul N | $169,000 | First United Title Svcs Inc | |
| Diamond Carol A | $213,900 | Universal Title Services Inc | |
| Brusseau Joseph E | $156,000 | -- | |
| Pethley Christopher | $156,000 | -- |
Mortgage History
| Date | Status | Borrower | Loan Amount |
|---|---|---|---|
| Open | Shaw Paul N | $169,000 | |
| Previous Owner | Diamond Carol A | $157,900 | |
| Previous Owner | Diamond Carol A | $171,000 | |
| Previous Owner | Diamond Carol A | $171,000 | |
| Previous Owner | Brusseau Joseph E | $130,000 | |
| Previous Owner | Brusseau Joseph E | $50,000 | |
| Previous Owner | Brusseau Joseph E | $130,400 | |
| Previous Owner | Pethley Christopher | $124,800 | |
| Closed | Brusseau Joseph E | -- |
Property History
| Date | Event | Price | Change | Sq Ft Price |
|---|---|---|---|---|
| 04/30/2015 04/30/15 | Sold | $169,000 | -0.5% | $85 / Sq Ft |
| 03/16/2015 03/16/15 | Pending | -- | -- | -- |
| 03/12/2015 03/12/15 | Price Changed | $169,900 | -2.9% | $85 / Sq Ft |
| 02/20/2015 02/20/15 | For Sale | $174,900 | 0.0% | $88 / Sq Ft |
| 02/12/2015 02/12/15 | Pending | -- | -- | -- |
| 12/21/2014 12/21/14 | Price Changed | $174,900 | -2.8% | $88 / Sq Ft |
| 12/16/2014 12/16/14 | For Sale | $179,900 | -- | $90 / Sq Ft |
Tax History Compared to Growth
Tax History
| Year | Tax Paid | Tax Assessment Tax Assessment Total Assessment is a certain percentage of the fair market value that is determined by local assessors to be the total taxable value of land and additions on the property. | Land | Improvement |
|---|---|---|---|---|
| 2023 | $7,049 | $76,554 | $14,404 | $62,150 |
| 2022 | $7,227 | $76,296 | $13,855 | $62,441 |
| 2021 | $6,285 | $71,079 | $12,908 | $58,171 |
| 2020 | $0 | $68,563 | $12,451 | $56,112 |
| 2019 | $0 | $65,623 | $11,917 | $53,706 |
| 2018 | $0 | $60,622 | $11,009 | $49,613 |
| 2017 | $0 | $57,110 | $10,371 | $46,739 |
| 2016 | $0 | $53,564 | $9,727 | $43,837 |
| 2013 | -- | $49,025 | $9,074 | $39,951 |
Agents Affiliated with this Home
-
Stephanie Berry

Seller's Agent in 2015
Stephanie Berry
Berkshire Hathaway HomeServices Starck Real Estate
(815) 382-2608
4 in this area
116 Total Sales
-
P
Buyer's Agent in 2015
Paul Shaw
RE/MAX Unlimited Northwest
Map
Source: Midwest Real Estate Data (MRED)
MLS Number: MRD08803036
APN: 19-18-126-050
- 780 Regency Park Dr
- 796 Waterford Cut
- 1281 Westport Ridge
- 987 Golf Course Rd Unit 3
- 969 Golf Course Rd Unit 8
- 1370 Loch Lomond Dr
- 1287 Fernleaf Dr
- 1388 Candlewood Dr
- 1222 Hillsborough Ct Unit 500101
- 558 Silver Aspen Cir
- 1056 Boxwood Dr
- 1306 Piper Ct
- 675 Barlina Rd
- 1496 Trailwood Dr Unit 9
- 1108 Dovercliff Way
- 1665 Yellowstone Cir
- 824 Woodmar Dr Unit 4
- 740 Saint Andrews Ln Unit 27
- 740 Saint Andrews Ln Unit 32
- 1471 Acadia Cir
- 741 Regency Park Dr Unit 4
- 743 Regency Park Dr
- 745 Regency Park Dr
- 747 Regency Park Dr
- 749 Regency Park Dr
- 724 Regency Park Dr
- 726 Regency Park Dr
- 722 Regency Park Dr Unit 4
- 728 Regency Park Dr
- 720 Regency Park Dr
- 751 Regency Park Dr
- 740 Regency Park Dr
- 742 Regency Park Dr
- 738 Regency Park Dr
- 718 Regency Park Dr
- 736 Regency Park Dr
- 734 Regency Park Dr
- 716 Regency Park Dr
- 771 Regency Park Dr
- 771 Regency Park Dr Unit 4

