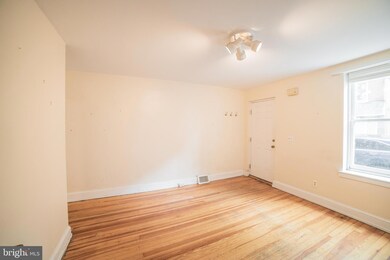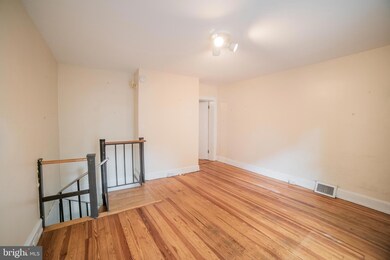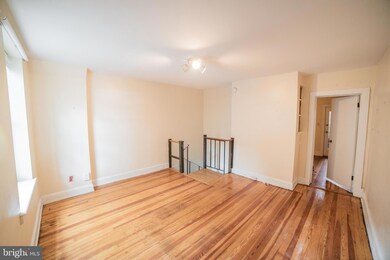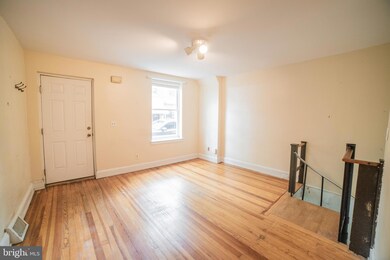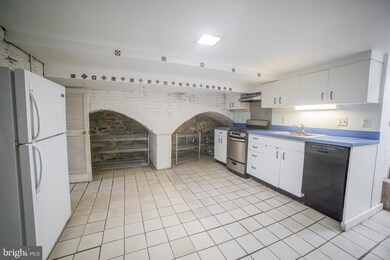741 S 6th St Unit 1 Philadelphia, PA 19147
Queen Village Neighborhood
1
Bed
1
Bath
800
Sq Ft
871
Sq Ft Lot
Highlights
- Traditional Architecture
- Den
- 3-minute walk to Cianfrani Park
- No HOA
- Central Heating and Cooling System
About This Home
One bedroom, one bathroom bi-level apartment in Queen Village. Eat-in kitchen with exposed brick, dishwasher and tile floor. Main level consists of living room, bedroom with hardwood floors, a spacious bathroom, and access to a back patio shared with one other unit. Just steps from South St. & Passyunk Ave. within walking distance to numerous shops & restaurants. In unit washer and dryer. Central air-conditioning. Tenant pays hot water, gas, and electricity. We look forward to hearing from you!
Condo Details
Home Type
- Condominium
Year Built
- Built in 1915
Home Design
- Traditional Architecture
- Masonry
Interior Spaces
- Property has 2 Levels
- Den
Bedrooms and Bathrooms
- 1 Main Level Bedroom
- 1 Full Bathroom
Laundry
- Laundry in unit
- Washer and Dryer Hookup
Utilities
- Central Heating and Cooling System
- Natural Gas Water Heater
Listing and Financial Details
- Residential Lease
- Security Deposit $1,600
- No Smoking Allowed
- 12-Month Min and 24-Month Max Lease Term
- Available 8/8/25
- $40 Application Fee
- Assessor Parcel Number 023144530
Community Details
Overview
- No Home Owners Association
- Low-Rise Condominium
- Queen Village Subdivision
Pet Policy
- Pets allowed on a case-by-case basis
- Pet Deposit Required
Map
Source: Bright MLS
MLS Number: PAPH2487144
Nearby Homes
- 750 S Randolph St
- 747 S Randolph St
- 760 E Passyunk Ave
- 718 S Randolph St
- 607 Catharine St
- 720 S 6th St
- 511 Catharine St
- 606 Pemberton St
- 703 S 6th St
- 709 E Passyunk Ave
- 632 Bainbridge St
- 815 S Reese St
- 817 S Reese St
- 814 S 5th St
- 849 S 7th St Unit 4C
- 520 Kater St Unit 4
- 417 Catharine St
- 623 25 Kater St
- 906 E Passyunk Ave
- 747 Clymer St


