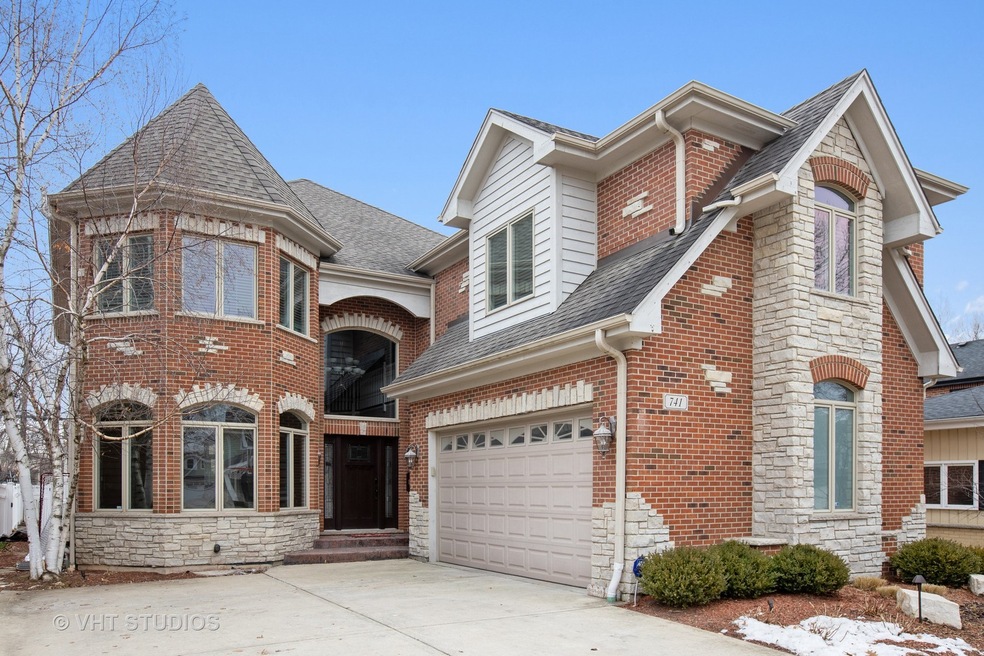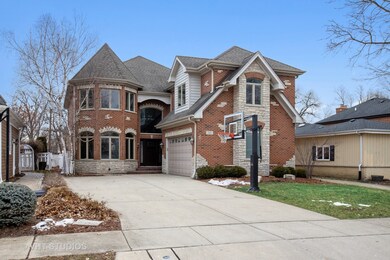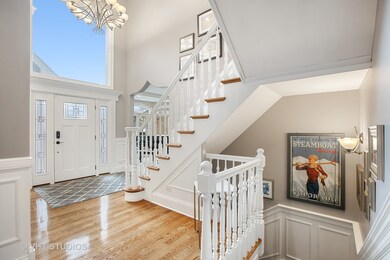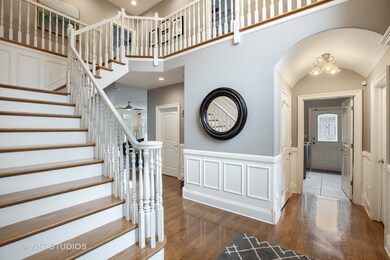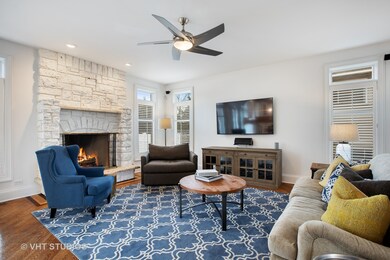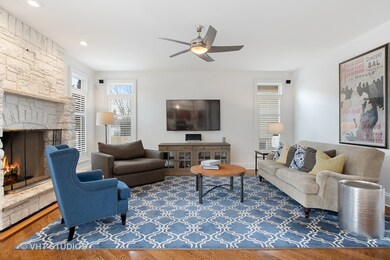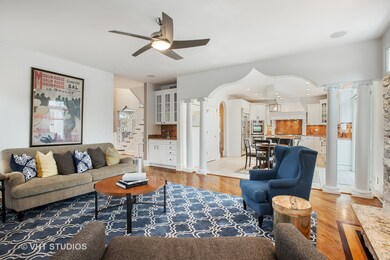
741 S Hawthorne Ave Elmhurst, IL 60126
Highlights
- Landscaped Professionally
- Recreation Room
- Traditional Architecture
- Lincoln Elementary School Rated A
- Vaulted Ceiling
- Wood Flooring
About This Home
As of April 2020Spectacular home for the modern family featuring a just completed professionally sprayed white kitchen and wet bar with new hardware! Stunning entry with dramatic staircase, custom wainscoting and hardwood floors. Huge cooks kitchen features top of the line stainless steel appliances, large island with seating, plus eat in table space with walk-out to the backyard. Flow perfectly into the great room/family room area with beautiful windows, custom shutters and cozy fireplace. Large formal living and dining rooms perfect for holiday gatherings. Huge second floor bedroom level with 4 spacious bedrooms, 3 full baths, 2 ensuite, and all with hardwood floors, walk in closets, and great natural light. Vast master suite with dual custom organized closets and a spacious ensuite bath featuring a huge spa shower and large tub. Enormous basement rec room with so much space to lounge, play and entertain. Additional fire place! Optional 5th bedroom with full bath ensuite! Excellent storage! Main level home office, custom mudroom with cubbies/lockers, functional laundry room and and an attached 2 car garage round out this incredible home. Walk outside to the beautiful fenced in backyard oasis with custom pavers, caf lights and landscaping. Terrific space to entertain and play. Exceptional neighborhood within the highly acclaimed Lincoln Elementary along with convenient access to highway, restaurants and shopping.
Last Agent to Sell the Property
@properties Christie's International Real Estate License #475125237 Listed on: 01/27/2020

Home Details
Home Type
- Single Family
Est. Annual Taxes
- $20,212
Year Built
- 2005
Lot Details
- Fenced Yard
- Landscaped Professionally
Parking
- Attached Garage
- Garage Door Opener
- Driveway
- Parking Included in Price
- Garage Is Owned
Home Design
- Traditional Architecture
- Brick Exterior Construction
- Slab Foundation
- Asphalt Shingled Roof
- Stone Siding
Interior Spaces
- Wet Bar
- Vaulted Ceiling
- Wood Burning Fireplace
- Fireplace With Gas Starter
- Mud Room
- Entrance Foyer
- Dining Area
- Home Office
- Recreation Room
- Play Room
- Storage Room
- Wood Flooring
- Storm Screens
Kitchen
- Breakfast Bar
- Walk-In Pantry
- Double Oven
- Cooktop with Range Hood
- Microwave
- High End Refrigerator
- Dishwasher
- Stainless Steel Appliances
- Kitchen Island
- Disposal
Bedrooms and Bathrooms
- Main Floor Bedroom
- Walk-In Closet
- Primary Bathroom is a Full Bathroom
- Dual Sinks
- Whirlpool Bathtub
- Shower Body Spray
- Separate Shower
Laundry
- Laundry on main level
- Dryer
- Washer
Finished Basement
- Basement Fills Entire Space Under The House
- Finished Basement Bathroom
Outdoor Features
- Stamped Concrete Patio
Utilities
- Forced Air Zoned Heating and Cooling System
- Heating System Uses Gas
- Lake Michigan Water
Listing and Financial Details
- Homeowner Tax Exemptions
Ownership History
Purchase Details
Home Financials for this Owner
Home Financials are based on the most recent Mortgage that was taken out on this home.Purchase Details
Home Financials for this Owner
Home Financials are based on the most recent Mortgage that was taken out on this home.Purchase Details
Home Financials for this Owner
Home Financials are based on the most recent Mortgage that was taken out on this home.Purchase Details
Similar Homes in Elmhurst, IL
Home Values in the Area
Average Home Value in this Area
Purchase History
| Date | Type | Sale Price | Title Company |
|---|---|---|---|
| Warranty Deed | $810,000 | Attorney | |
| Warranty Deed | $775,000 | Fort Dearborn Land Title | |
| Warranty Deed | $902,500 | First American Title Ins Co | |
| Warranty Deed | $355,000 | Ticor Title |
Mortgage History
| Date | Status | Loan Amount | Loan Type |
|---|---|---|---|
| Open | $593,600 | New Conventional | |
| Closed | $596,000 | New Conventional | |
| Closed | $607,500 | New Conventional | |
| Previous Owner | $417,000 | New Conventional | |
| Previous Owner | $164,250 | Credit Line Revolving | |
| Previous Owner | $568,750 | Unknown | |
| Previous Owner | $702,500 | Purchase Money Mortgage | |
| Previous Owner | $610,000 | Unknown | |
| Previous Owner | $96,517 | Unknown |
Property History
| Date | Event | Price | Change | Sq Ft Price |
|---|---|---|---|---|
| 04/30/2020 04/30/20 | Sold | $810,000 | -1.8% | $231 / Sq Ft |
| 02/09/2020 02/09/20 | Pending | -- | -- | -- |
| 01/27/2020 01/27/20 | For Sale | $825,000 | +6.5% | $236 / Sq Ft |
| 08/17/2012 08/17/12 | Sold | $775,000 | -5.9% | $221 / Sq Ft |
| 06/04/2012 06/04/12 | Pending | -- | -- | -- |
| 05/07/2012 05/07/12 | Price Changed | $824,000 | -2.9% | $235 / Sq Ft |
| 03/16/2012 03/16/12 | For Sale | $849,000 | -- | $243 / Sq Ft |
Tax History Compared to Growth
Tax History
| Year | Tax Paid | Tax Assessment Tax Assessment Total Assessment is a certain percentage of the fair market value that is determined by local assessors to be the total taxable value of land and additions on the property. | Land | Improvement |
|---|---|---|---|---|
| 2024 | $20,212 | $343,377 | $82,197 | $261,180 |
| 2023 | $18,791 | $317,530 | $76,010 | $241,520 |
| 2022 | $16,802 | $283,090 | $73,080 | $210,010 |
| 2021 | $16,392 | $276,050 | $71,260 | $204,790 |
| 2020 | $15,763 | $270,000 | $69,700 | $200,300 |
| 2019 | $18,477 | $305,970 | $66,270 | $239,700 |
| 2018 | $17,359 | $286,210 | $62,720 | $223,490 |
| 2017 | $16,995 | $272,740 | $59,770 | $212,970 |
| 2016 | $16,658 | $256,940 | $56,310 | $200,630 |
| 2015 | $16,517 | $239,370 | $52,460 | $186,910 |
| 2014 | $17,907 | $238,370 | $41,630 | $196,740 |
| 2013 | $17,707 | $241,730 | $42,220 | $199,510 |
Agents Affiliated with this Home
-
Juliana Yeager

Seller's Agent in 2020
Juliana Yeager
@ Properties
(773) 732-1063
1 in this area
299 Total Sales
-
Benjamin Yeager

Seller Co-Listing Agent in 2020
Benjamin Yeager
@ Properties
128 Total Sales
-
Talat Arain
T
Buyer's Agent in 2020
Talat Arain
Coldwell Banker Realty
(630) 643-1818
36 Total Sales
-
Juliet Mills

Seller's Agent in 2012
Juliet Mills
Berkshire Hathaway HomeServices Chicago
(630) 712-5047
55 in this area
99 Total Sales
-
David Field

Buyer's Agent in 2012
David Field
john greene Realtor
(630) 442-3194
12 Total Sales
Map
Source: Midwest Real Estate Data (MRED)
MLS Number: MRD10599122
APN: 06-11-338-004
- 756 S Fairfield Ave
- 740 S Berkley Ave
- 722 S Berkley Ave
- 769 S Fairview Ave
- 425 W Madison St
- 663 S Hawthorne Ave
- 757 S Saylor Ave
- 676 S Swain Ave
- 732 S Mitchell Ave
- 618 S Swain Ave
- 696 S Parkside Ave
- 662 S Parkside Ave
- 611 S Prospect Ave
- 680 S Bryan St
- 957 S Hillside Ave
- 570 S Parkside Ave
- 704 S Washington St
- 585 S Bryan St
- 895 S Parkside Ave
- 650 E Van Buren St
