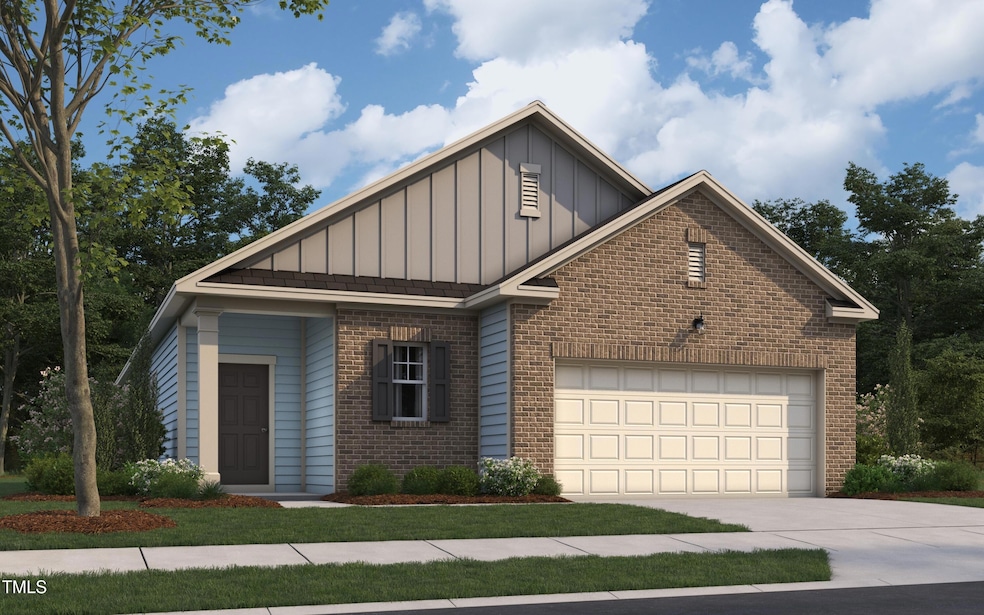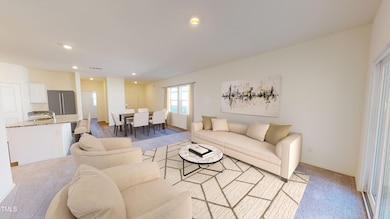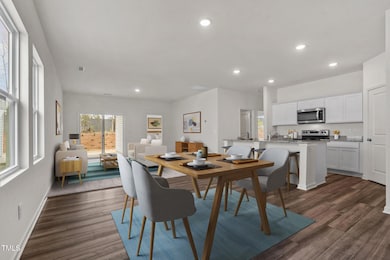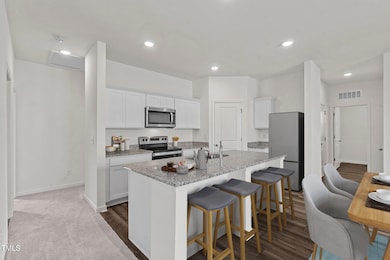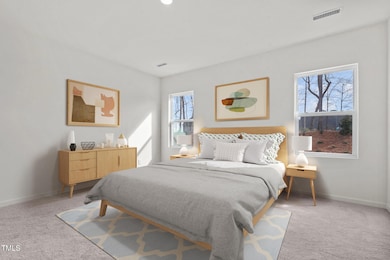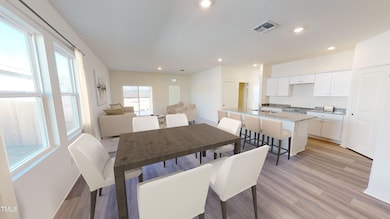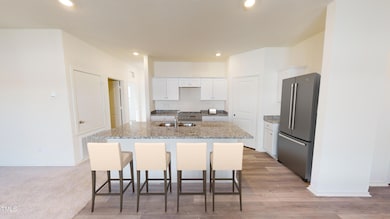741 Shepard Rock Dr Zebulon, NC 27597
Estimated payment $2,129/month
Highlights
- Community Cabanas
- Open Floorplan
- High Ceiling
- New Construction
- A-Frame Home
- Quartz Countertops
About This Home
Welcome to Homesite 133- where the Glimmer floorplan awaits, a single-level haven designed for comfort and style. Nestled on a .16-acre lot, this residence features 3 bedrooms and 2 baths, offering a spacious 1,536 square feet of contemporary living. The Glimmer floorplan invites you to a world of modern amenities and thoughtful design. Entertain with ease in your private backyard, cook in the open kitchen boasting granite countertops and brand new stainless steel appliances. Key Features:- Brand new stainless steel appliances- Elegant granite countertops-Inviting one level floorplan - Private backyard- Energy-efficient design- Attached 2-car garage. This home is crafted for family living, providing an open kitchen, dining, and living space that is perfect for gatherings. Don't miss the opportunity to make Homesite 133 your new retreat. Embrace the joy of modern living!
Open House Schedule
-
Saturday, November 29, 202512:00 to 4:00 pm11/29/2025 12:00:00 PM +00:0011/29/2025 4:00:00 PM +00:00Add to Calendar
-
Sunday, November 30, 202512:00 to 4:00 pm11/30/2025 12:00:00 PM +00:0011/30/2025 4:00:00 PM +00:00Add to Calendar
Home Details
Home Type
- Single Family
Est. Annual Taxes
- $3,800
Year Built
- Built in 2025 | New Construction
Lot Details
- 6,970 Sq Ft Lot
- Brush Vegetation
- Grass Covered Lot
- Back Yard
HOA Fees
- $70 Monthly HOA Fees
Parking
- 2 Car Attached Garage
Home Design
- Home is estimated to be completed on 11/1/25
- A-Frame Home
- Traditional Architecture
- Brick Veneer
- Slab Foundation
- Frame Construction
- Shingle Roof
- Vertical Siding
Interior Spaces
- 1,536 Sq Ft Home
- 1-Story Property
- Open Floorplan
- High Ceiling
- Recessed Lighting
- Sliding Doors
- Neighborhood Views
- Scuttle Attic Hole
- Fire and Smoke Detector
Kitchen
- Electric Oven
- Range
- Microwave
- Ice Maker
- Dishwasher
- Kitchen Island
- Quartz Countertops
Flooring
- Carpet
- Luxury Vinyl Tile
Bedrooms and Bathrooms
- 3 Main Level Bedrooms
- 2 Full Bathrooms
Laundry
- Laundry Room
- Washer and Dryer
Pool
- In Ground Pool
- Outdoor Pool
- Fence Around Pool
Schools
- Zebulon Elementary And Middle School
- East Wake High School
Utilities
- Central Air
- Heating Available
- Underground Utilities
- Phone Available
- Cable TV Available
Additional Features
- Accessible Full Bathroom
- Energy-Efficient Windows
- Rear Porch
- Grass Field
Listing and Financial Details
- Assessor Parcel Number 2706422881
Community Details
Overview
- Association fees include sewer, storm water maintenance
- Real Manage Association, Phone Number (866) 473-2573
- Shepards Park Subdivision
- Maintained Community
Recreation
- Community Cabanas
- Community Pool
- Trails
Map
Home Values in the Area
Average Home Value in this Area
Tax History
| Year | Tax Paid | Tax Assessment Tax Assessment Total Assessment is a certain percentage of the fair market value that is determined by local assessors to be the total taxable value of land and additions on the property. | Land | Improvement |
|---|---|---|---|---|
| 2025 | $766 | $70,000 | $70,000 | -- |
| 2024 | $763 | $70,000 | $70,000 | $0 |
Property History
| Date | Event | Price | List to Sale | Price per Sq Ft |
|---|---|---|---|---|
| 11/21/2025 11/21/25 | For Sale | $329,990 | -- | $215 / Sq Ft |
Purchase History
| Date | Type | Sale Price | Title Company |
|---|---|---|---|
| Special Warranty Deed | $820,000 | None Listed On Document | |
| Special Warranty Deed | $820,000 | None Listed On Document |
Source: Doorify MLS
MLS Number: 10134422
APN: 2706.14-42-2881-000
- 737 Shepard Rock Dr
- 737 Shepards Rock Dr
- 733 Shepards Rock Dr
- 749 Shepard Rock Dr
- 757 Shepard Rock Dr
- The Daphne C Plan at Woodland Crossing
- The Willow B Plan at Woodland Crossing
- The Hickory II A Plan at Woodland Crossing
- The Grace A Plan at Woodland Crossing
- The Adalynn A Plan at Woodland Crossing
- The Ash Plan at Woodland Crossing
- 904 Rift Valley Dr
- 940 Rift Valley Dr
- 432 Longleaf Glen Ln
- 752 Frosty Way
- 739 Ridge Cliff Ln
- 224 Brisk Dr
- 248 Rustling Way
- Beacon Plan at Shepards Park
- Voyager Plan at Shepards Park
- 172 Ogden Pond Place
- 739 Ridge Cliff Ln
- 300 Gourd St
- 220 Rustling Way
- 336 Gourd St
- 348 Gourd St
- 328 Gourd St
- 421 Brisk Dr
- 545 Flannel Way
- 621 Howling Wind Dr
- 705 Cider Ml Way
- 705 Cider Mill Way
- 456 Turning Lk Dr
- 477 Turning Lake Dr
- 477 Turning Lk Dr
- 741 Cider Mill Way
- 741 Cider Ml Way
- 244 Indian Summer St
- 497 Turning Lake Dr
- 497 Turning Lk Dr
