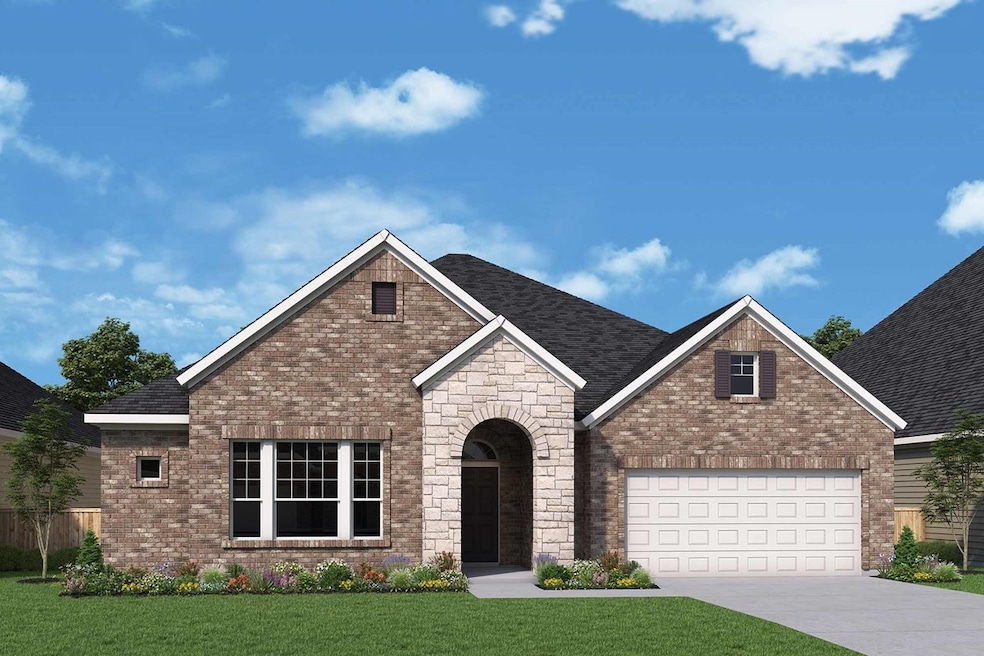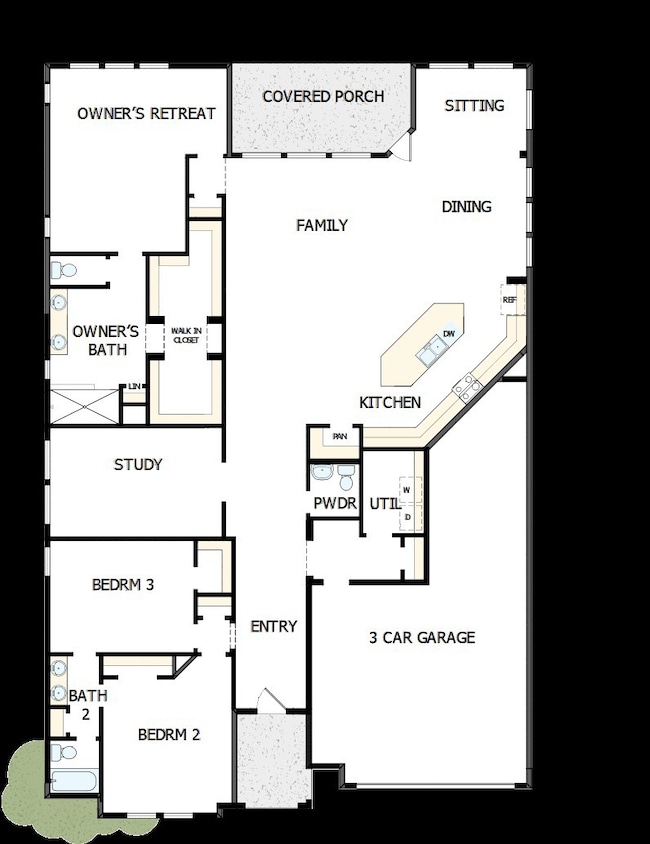741 Shinnery Oak Way Waxahachie, TX 75165
Estimated payment $3,405/month
Highlights
- New Construction
- 3 Car Attached Garage
- 1-Story Property
- Traditional Architecture
- Energy-Efficient Appliances
- Central Heating and Cooling System
About This Home
A Home Made for Memories! Step into the Getty, a thoughtfully designed floor plan where open space meets warm hospitality. Perfect for hosting holidays, celebrations, or casual get-togethers, this home features a wide open-concept layout that effortlessly connects the expansive kitchen, dining area, and sitting room—making it the heart of conversation and connection.
Whether you're preparing a feast in the generous kitchen, gathering around the table, or relaxing with guests in the spacious living area, the Getty invites everyone to feel right at home.
With 3 comfortable bedrooms and a large study perfect for a home office, reading nook, or guest space—this home blends functionality with comfort. It’s more than just a place to live; it’s a place where memories are made.
Welcome to the Getty. Welcome home!
Listing Agent
David M. Weekley Brokerage Phone: 877-933-5539 License #0221720 Listed on: 07/17/2025
Home Details
Home Type
- Single Family
Year Built
- Built in 2025 | New Construction
Lot Details
- 8,124 Sq Ft Lot
- Lot Dimensions are 64x127
Parking
- 3 Car Attached Garage
- Multiple Garage Doors
- Garage Door Opener
Home Design
- Traditional Architecture
- Brick Exterior Construction
- Slab Foundation
- Composition Roof
Interior Spaces
- 2,864 Sq Ft Home
- 1-Story Property
- Decorative Lighting
Kitchen
- Electric Oven
- Gas Cooktop
- Dishwasher
- Disposal
Bedrooms and Bathrooms
- 3 Bedrooms
- Low Flow Plumbing Fixtures
Home Security
- Prewired Security
- Carbon Monoxide Detectors
- Fire and Smoke Detector
Eco-Friendly Details
- Energy-Efficient Appliances
- Energy-Efficient Insulation
- Water-Smart Landscaping
Schools
- Oliver Clift Elementary School
- Waxahachie High School
Utilities
- Central Heating and Cooling System
- Cable TV Available
Community Details
- Myrtle Creek Subdivision
Map
Home Values in the Area
Average Home Value in this Area
Property History
| Date | Event | Price | Change | Sq Ft Price |
|---|---|---|---|---|
| 09/07/2025 09/07/25 | Pending | -- | -- | -- |
| 08/20/2025 08/20/25 | Price Changed | $538,181 | 0.0% | $188 / Sq Ft |
| 07/17/2025 07/17/25 | For Sale | $537,990 | -- | $188 / Sq Ft |
Source: North Texas Real Estate Information Systems (NTREIS)
MLS Number: 21004237
- 752 Shinnery Oak Way
- 748 Shinnery Oak Way
- 745 Shinnery Oak Way
- 756 Shinnery Oak Way
- 765 Shinnery Oak Way
- 749 Shinnery Oak Way
- 0 Fm 878 Unit 20863887
- Albany Plan at Myrtle Creek
- Austin Plan at Myrtle Creek
- Phoenix Plan at Myrtle Creek
- Boston Plan at Myrtle Creek
- Cheyenne Plan at Myrtle Creek
- Lincoln Plan at Myrtle Creek
- Raleigh Plan at Myrtle Creek
- Atlanta Plan at Myrtle Creek
- 0 Parks School House Rd
- 612 Excelsior Dr
- 622 Clearlake Dr
- 1931 Fm 878
- 1641 Cleaver Rd


