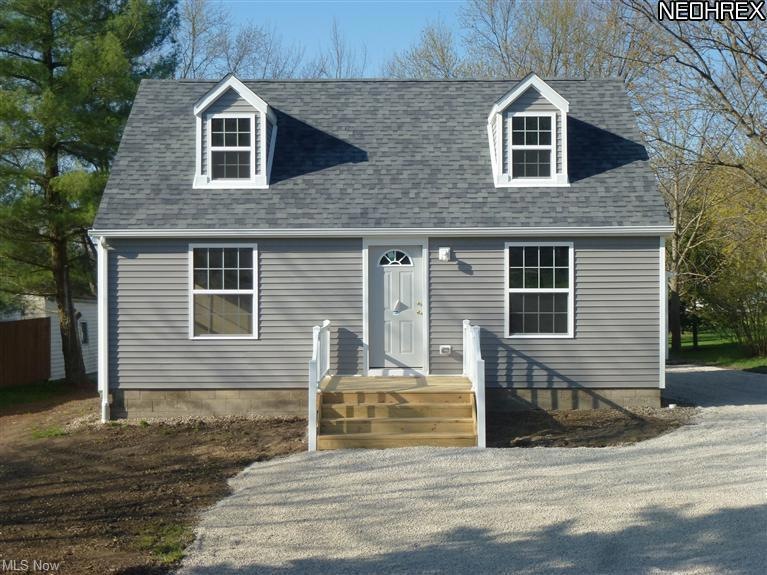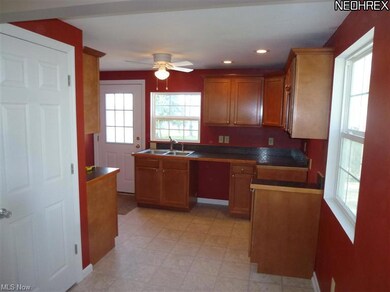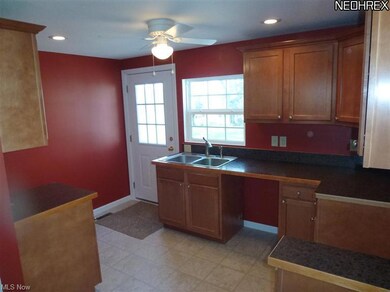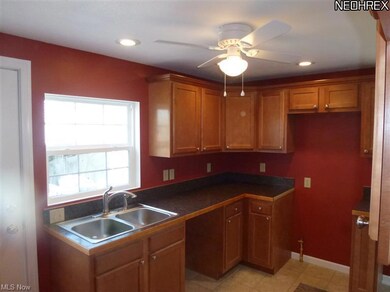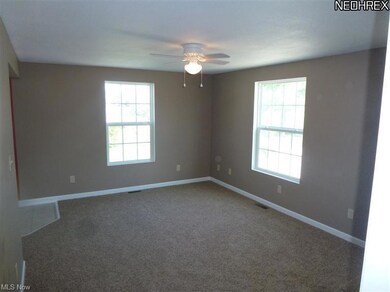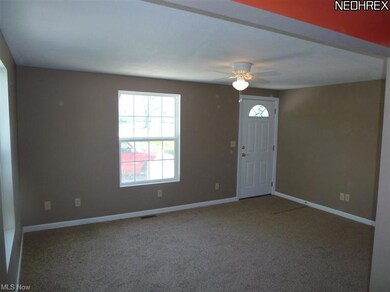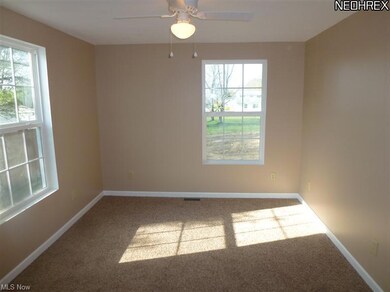
741 State Rd NW Warren, OH 44483
Highlights
- Cape Cod Architecture
- Deck
- Porch
- Champion Middle School Rated A-
- 2 Car Detached Garage
- Forced Air Heating System
About This Home
As of July 2024Move right in this HGTV ready Cape Cod Home. The home has been completely remodeled and rebuilt from the foundation and the frame. No expense was spared as the kitchen is set up to impress and the bathroom provides a SPA like feel. Upstairs you'll find a spacious Master Suite with a walk-in like closet. As you tour the home you can't help but notice all of the high end fixtures, brushed aluminum hardware, and new cabinets. Not only does the home have new drywall, carpeting, roof, windows, high efficient furnace, carbon monoxide detectors, and a hot water tank, but it also has new wiring with GFCI outlets, RG6 cabling, and new plumbing. The basement has been completely waterproofed with new footer tile, gravel to grade. The basement can be used as a man cave, children's play area, or additional entertaining space. Outside you'll find an oversized 2 car garage with electricity. Set up an appointment today, as you won't be disappointed.
Last Agent to Sell the Property
Keller Williams Living License #2009004191 Listed on: 04/27/2013

Home Details
Home Type
- Single Family
Est. Annual Taxes
- $1,216
Year Built
- Built in 1949
Lot Details
- 0.3 Acre Lot
- Lot Dimensions are 65x200
- Unpaved Streets
Parking
- 2 Car Detached Garage
Home Design
- Cape Cod Architecture
- Asphalt Roof
- Vinyl Construction Material
Interior Spaces
- 1.5-Story Property
- Basement Fills Entire Space Under The House
Bedrooms and Bathrooms
- 3 Bedrooms
- 1 Full Bathroom
Outdoor Features
- Deck
- Porch
Location
- City Lot
Utilities
- Forced Air Heating System
- Heating System Uses Gas
Community Details
- Mcallister Community
Listing and Financial Details
- Assessor Parcel Number 46346127
Ownership History
Purchase Details
Home Financials for this Owner
Home Financials are based on the most recent Mortgage that was taken out on this home.Purchase Details
Home Financials for this Owner
Home Financials are based on the most recent Mortgage that was taken out on this home.Purchase Details
Purchase Details
Home Financials for this Owner
Home Financials are based on the most recent Mortgage that was taken out on this home.Purchase Details
Home Financials for this Owner
Home Financials are based on the most recent Mortgage that was taken out on this home.Purchase Details
Purchase Details
Purchase Details
Similar Homes in Warren, OH
Home Values in the Area
Average Home Value in this Area
Purchase History
| Date | Type | Sale Price | Title Company |
|---|---|---|---|
| Warranty Deed | $165,600 | Title Professionals Group | |
| Warranty Deed | $109,900 | None Available | |
| Interfamily Deed Transfer | -- | None Available | |
| Warranty Deed | $88,000 | None Available | |
| Limited Warranty Deed | $25,000 | None Available | |
| Sheriffs Deed | $48,000 | None Available | |
| Deed | $47,000 | -- | |
| Deed | -- | -- |
Mortgage History
| Date | Status | Loan Amount | Loan Type |
|---|---|---|---|
| Open | $160,632 | New Conventional | |
| Previous Owner | $50,900 | New Conventional |
Property History
| Date | Event | Price | Change | Sq Ft Price |
|---|---|---|---|---|
| 07/16/2024 07/16/24 | Sold | $165,600 | +3.6% | $153 / Sq Ft |
| 06/11/2024 06/11/24 | Pending | -- | -- | -- |
| 06/07/2024 06/07/24 | For Sale | $159,900 | +45.5% | $148 / Sq Ft |
| 08/29/2017 08/29/17 | Sold | $109,900 | 0.0% | $153 / Sq Ft |
| 07/13/2017 07/13/17 | Pending | -- | -- | -- |
| 07/11/2017 07/11/17 | For Sale | $109,900 | +24.9% | $153 / Sq Ft |
| 08/16/2013 08/16/13 | Sold | $88,000 | -19.9% | $122 / Sq Ft |
| 08/12/2013 08/12/13 | Pending | -- | -- | -- |
| 04/27/2013 04/27/13 | For Sale | $109,900 | +339.6% | $153 / Sq Ft |
| 03/13/2012 03/13/12 | Sold | $25,000 | -12.3% | $35 / Sq Ft |
| 02/28/2012 02/28/12 | Pending | -- | -- | -- |
| 02/03/2012 02/03/12 | For Sale | $28,500 | -- | $39 / Sq Ft |
Tax History Compared to Growth
Tax History
| Year | Tax Paid | Tax Assessment Tax Assessment Total Assessment is a certain percentage of the fair market value that is determined by local assessors to be the total taxable value of land and additions on the property. | Land | Improvement |
|---|---|---|---|---|
| 2024 | $2,064 | $40,890 | $5,430 | $35,460 |
| 2023 | $2,064 | $40,890 | $5,430 | $35,460 |
| 2022 | $1,878 | $31,330 | $4,870 | $26,460 |
| 2021 | $1,870 | $31,330 | $4,870 | $26,460 |
| 2020 | $1,851 | $31,330 | $4,870 | $26,460 |
| 2019 | $1,793 | $28,290 | $4,870 | $23,420 |
| 2018 | $1,811 | $28,290 | $4,870 | $23,420 |
| 2017 | $1,770 | $28,290 | $4,870 | $23,420 |
| 2016 | $1,454 | $22,480 | $4,870 | $17,610 |
| 2015 | $1,399 | $22,480 | $4,870 | $17,610 |
| 2014 | $1,287 | $22,480 | $4,870 | $17,610 |
| 2013 | $1,360 | $23,600 | $4,870 | $18,730 |
Agents Affiliated with this Home
-
Pauline Kurtz

Seller's Agent in 2024
Pauline Kurtz
Zamarelli Realty, LLC
(330) 240-8814
9 in this area
194 Total Sales
-
Andrea Leek

Buyer's Agent in 2024
Andrea Leek
BHHS Northwood
(330) 322-8296
1 in this area
26 Total Sales
-
Michael Jones

Seller's Agent in 2013
Michael Jones
Keller Williams Living
(216) 240-1147
301 Total Sales
-
Stephen Clark
S
Seller's Agent in 2012
Stephen Clark
Clark Realty Inc.
(330) 703-0470
-
D
Seller Co-Listing Agent in 2012
Dave Clark
Deleted Agent
-
Gerry Brown
G
Buyer's Agent in 2012
Gerry Brown
Evenbay Real Estate LLC
17 in this area
135 Total Sales
Map
Source: MLS Now
MLS Number: 3403117
APN: 46-346127
- 4570 N Leavitt Rd NW
- 4473 Cloverlane Ave NW
- 660 Eldon Dr NW
- 5144 Calla Ave NW
- 374 Glendola Ave NW
- 4792 Damon Ave NW
- 4706 Damon Ave NW
- 260 Marshall Ave E
- 4624 Mahoning Ave NW
- 286 Champion Ave E
- 140 Raymond Ave NW
- 4389 Kincaid Rd
- 117 Fairway Place NW Unit 117
- 5319 Leslie Ave NW
- 6 Nezbar Dr NW
- 5 Nezbar Dr NW
- 4 Nezbar Dr NW
- 5555 Chapel Hill Ct S
- 4129 Kincaid East Rd NW
- 400 Champion Ave E
