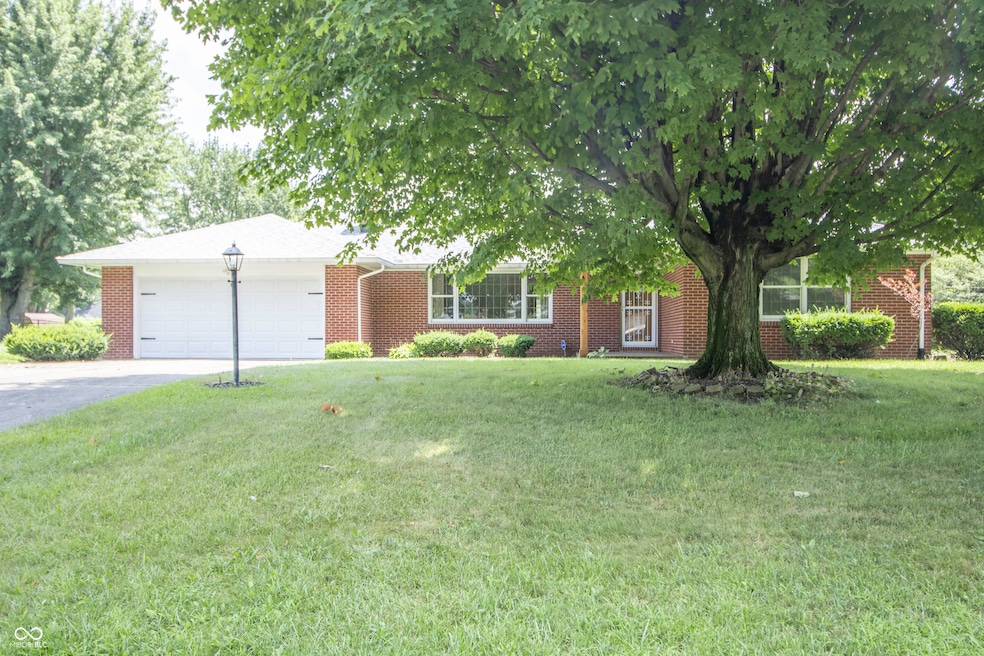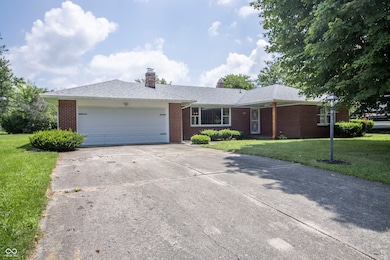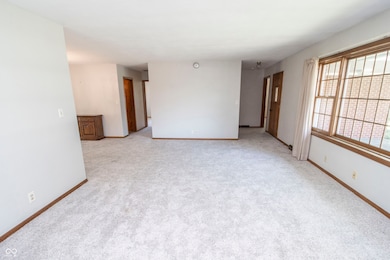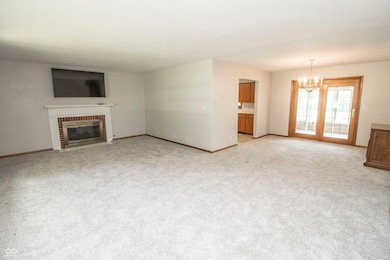
741 Sunset Ln Fortville, IN 46040
Estimated payment $1,701/month
Highlights
- Mature Trees
- Ranch Style House
- Formal Dining Room
- Mt. Vernon Middle School Rated A-
- No HOA
- 2 Car Attached Garage
About This Home
Check out this 3 bedroom 1.5 bath all brick ranch home in an excellent location just minutes from downtown Fortville. Home has in recent years had nice quality carpet and LVP installed and neutral paint throughout. Home has new dishwasher and new crawl space sump pump and back up pump installed in 2025. Windows had been replaced from originals with quality Pella windows, HVAC replaced in 2011, and Water heater replaced in 2017. Great room boasts a large picture window and gas fireplace and the 4 seasons room overlooks huge backyard. Property is an estate and is being sold as is.
Home Details
Home Type
- Single Family
Est. Annual Taxes
- $1,810
Year Built
- Built in 1960
Lot Details
- 0.47 Acre Lot
- Mature Trees
Parking
- 2 Car Attached Garage
Home Design
- Ranch Style House
- Brick Exterior Construction
Interior Spaces
- 1,624 Sq Ft Home
- Woodwork
- Fireplace With Gas Starter
- Great Room with Fireplace
- Formal Dining Room
- Luxury Vinyl Plank Tile Flooring
- Crawl Space
Kitchen
- Oven
- Gas Cooktop
- Microwave
- Dishwasher
Bedrooms and Bathrooms
- 3 Bedrooms
Outdoor Features
- Screened Patio
- Shed
Utilities
- Forced Air Heating and Cooling System
- Gas Water Heater
Community Details
- No Home Owners Association
- Helmcrest Subdivision
Listing and Financial Details
- Tax Lot 1
- Assessor Parcel Number 300210201016000017
Map
Home Values in the Area
Average Home Value in this Area
Tax History
| Year | Tax Paid | Tax Assessment Tax Assessment Total Assessment is a certain percentage of the fair market value that is determined by local assessors to be the total taxable value of land and additions on the property. | Land | Improvement |
|---|---|---|---|---|
| 2024 | $1,809 | $170,300 | $60,000 | $110,300 |
| 2023 | $1,809 | $174,600 | $75,000 | $99,600 |
| 2022 | $1,422 | $131,200 | $24,000 | $107,200 |
| 2021 | $1,283 | $126,900 | $24,000 | $102,900 |
| 2020 | $1,291 | $127,700 | $24,000 | $103,700 |
| 2019 | $1,245 | $123,100 | $24,000 | $99,100 |
| 2018 | $1,217 | $120,300 | $24,000 | $96,300 |
| 2017 | $1,166 | $115,400 | $24,000 | $91,400 |
| 2016 | $1,166 | $115,400 | $24,000 | $91,400 |
| 2014 | $1,192 | $113,700 | $24,000 | $89,700 |
| 2013 | $1,192 | $113,700 | $24,000 | $89,700 |
Property History
| Date | Event | Price | Change | Sq Ft Price |
|---|---|---|---|---|
| 07/16/2025 07/16/25 | For Sale | $279,900 | +16.9% | $172 / Sq Ft |
| 08/29/2022 08/29/22 | Sold | $239,500 | -2.2% | $147 / Sq Ft |
| 08/16/2022 08/16/22 | Pending | -- | -- | -- |
| 08/11/2022 08/11/22 | For Sale | $245,000 | -- | $151 / Sq Ft |
Purchase History
| Date | Type | Sale Price | Title Company |
|---|---|---|---|
| Deed | $239,500 | Nelson And Frankenberger |
Similar Homes in Fortville, IN
Source: MIBOR Broker Listing Cooperative®
MLS Number: 22050868
APN: 30-02-10-201-016.000-017
- 770 Berkley Dr
- 763 Laurel Ln
- 421 E Delaware St
- 326 Virginia St
- 321 Virginia St
- 317 Virginia St
- 0 Hamilton St
- 0 E Broadway St
- 0 Business Park Dr
- 201 N Leland St
- 117 N Leland St
- 1067 W Limestone Way
- 485 Washington St
- 218 E Michigan St
- 207 E Ohio St
- 314 E Mill St
- 230 N School St
- 8933 W 1050 S
- 718 Marie Ln
- 660 N Granite Dr
- 728 Holiday Dr
- 602 Bradley Dr
- 601 N Madison St
- 577 Pebble Dr
- 203 Beacon Point Ln
- 7657 Charlotte Dr
- 7621 Mansfield Way
- 10815 Grace Dr
- 10844 August Dr
- 10842 Wymm Ln
- 10852 Wymm Ln
- 16387 Sedalia Dr
- 16148 Lavina Ln
- 15510 Martha St
- 8645 Lester Place
- 9225 Larson Dr
- 9237 Larson Dr
- 9414 W Stargazer Dr
- 8457 S Firefly Dr
- 9471 W Quarter Moon Dr






