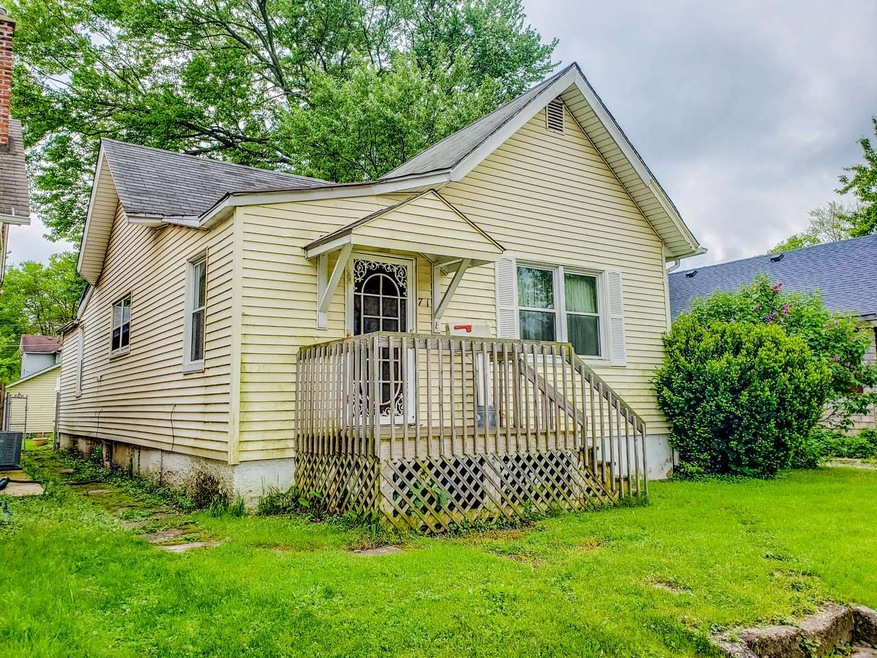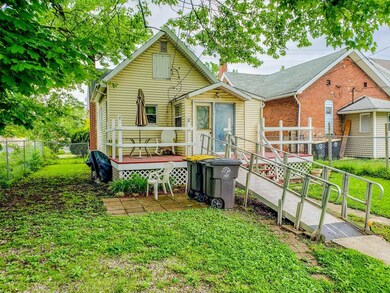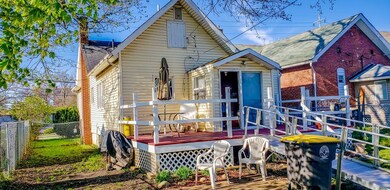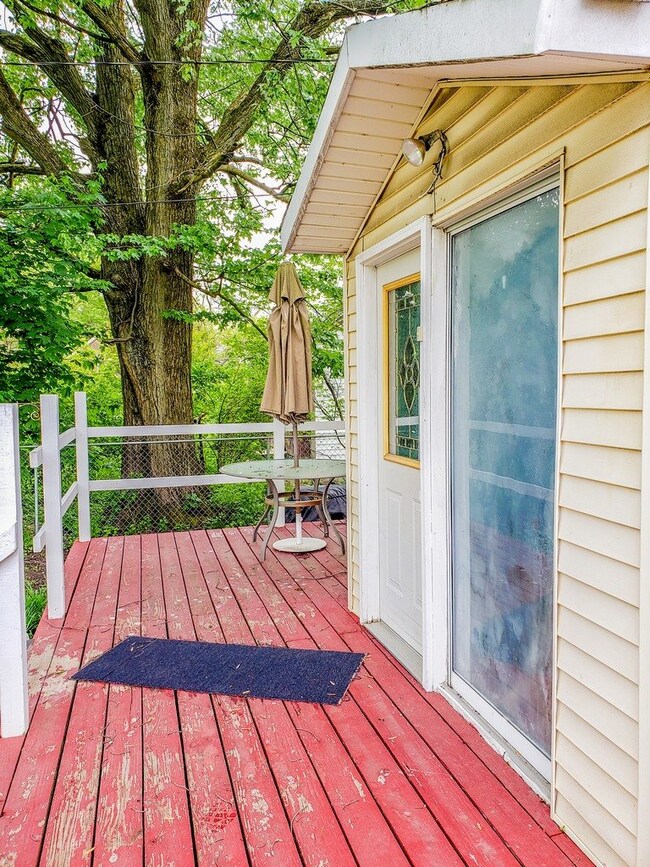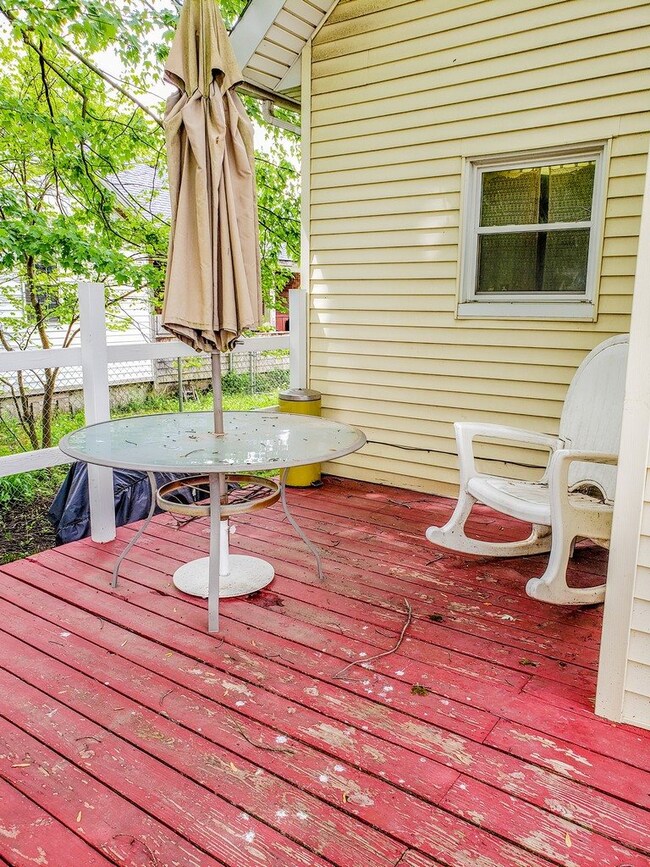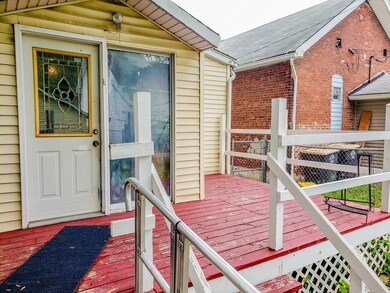
741 Taylor St Fort Wayne, IN 46802
Poplar NeighborhoodEstimated Value: $98,000 - $163,580
Highlights
- Ranch Style House
- Covered patio or porch
- Landscaped
- Wood Flooring
- 2 Car Detached Garage
- Ceiling Fan
About This Home
As of August 2019The price stated on this property is the assessed tax value (as a guideline). This property is being sold at public auction on Monday, June 24, 2019. Auction begins at 5:30 p.m. (Real estate to sell at 6:00 p.m.). This property may sell for more or less than the assessed value, depending on the outcome of the auction bidding. Charming 2 Bedroom 1 Bath Cutie on Taylor Street Sells Regardless of Price | 1,152 SF | 2-Car Attached Garage | Potential Income Property | On Full Unfinished Basement This home offers a cozy and inviting atmosphere. A potential income property to the savvy investor. Located in close proximity to many downtown amenities.
Home Details
Home Type
- Single Family
Est. Annual Taxes
- $2,657
Year Built
- Built in 1918
Lot Details
- 6,107 Sq Ft Lot
- Lot Dimensions are 43 x 142
- Chain Link Fence
- Landscaped
- Lot Has A Rolling Slope
- Property is zoned C1
Parking
- 2 Car Detached Garage
- Garage Door Opener
- Gravel Driveway
Home Design
- Ranch Style House
- Shingle Roof
- Asphalt Roof
- Vinyl Construction Material
Interior Spaces
- Ceiling Fan
- Unfinished Basement
- Block Basement Construction
- Laminate Countertops
Flooring
- Wood
- Vinyl
Bedrooms and Bathrooms
- 2 Bedrooms
- 1 Full Bathroom
- Separate Shower
Schools
- Fairfield Elementary School
- Kekionga Middle School
- South Side High School
Additional Features
- Covered patio or porch
- Suburban Location
- Heating System Uses Gas
Community Details
- Fox Subdivision
Listing and Financial Details
- Assessor Parcel Number 02-12-11-303-004.000-074
Ownership History
Purchase Details
Purchase Details
Home Financials for this Owner
Home Financials are based on the most recent Mortgage that was taken out on this home.Similar Homes in Fort Wayne, IN
Home Values in the Area
Average Home Value in this Area
Purchase History
| Date | Buyer | Sale Price | Title Company |
|---|---|---|---|
| Yei Homes Llc | -- | None Listed On Document | |
| Ibarra Cecilia Espinoza | $29,000 | Titan Title Services Llc |
Mortgage History
| Date | Status | Borrower | Loan Amount |
|---|---|---|---|
| Previous Owner | Yei Homes Llc | $85,000 | |
| Previous Owner | Ibarra Cecilia Espinoza | $183,750 | |
| Previous Owner | Ibarra Cecilia Espinoza | $150,000 | |
| Previous Owner | Bates Judith A | $35,000 |
Property History
| Date | Event | Price | Change | Sq Ft Price |
|---|---|---|---|---|
| 08/13/2019 08/13/19 | Sold | $29,725 | -40.9% | $26 / Sq Ft |
| 06/24/2019 06/24/19 | Pending | -- | -- | -- |
| 05/31/2019 05/31/19 | For Sale | $50,300 | -- | $44 / Sq Ft |
Tax History Compared to Growth
Tax History
| Year | Tax Paid | Tax Assessment Tax Assessment Total Assessment is a certain percentage of the fair market value that is determined by local assessors to be the total taxable value of land and additions on the property. | Land | Improvement |
|---|---|---|---|---|
| 2024 | $2,657 | $136,300 | $20,900 | $115,400 |
| 2023 | $2,657 | $116,200 | $20,900 | $95,300 |
| 2022 | $2,182 | $97,100 | $12,900 | $84,200 |
| 2021 | $1,931 | $86,200 | $5,200 | $81,000 |
| 2020 | $1,727 | $78,900 | $5,200 | $73,700 |
| 2019 | $387 | $50,300 | $5,200 | $45,100 |
| 2018 | $0 | $34,900 | $5,200 | $29,700 |
| 2017 | $0 | $29,600 | $5,200 | $24,400 |
| 2016 | -- | $29,400 | $5,200 | $24,200 |
| 2014 | -- | $24,100 | $5,600 | $18,500 |
| 2013 | -- | $24,300 | $5,600 | $18,700 |
Agents Affiliated with this Home
-
Tim McCulloch

Seller's Agent in 2019
Tim McCulloch
Scheerer McCulloch Real Estate
(260) 740-6429
1 in this area
356 Total Sales
Map
Source: Indiana Regional MLS
MLS Number: 201922171
APN: 02-12-11-303-004.000-074
- 602 Taylor St
- 919 Parkview Ave
- 615 Poplar St
- 929 Parkview Ave
- 429 Bass St
- 2120 Broadway
- 2130 Broadway
- 2411 Fox Ave
- 2401 Miner St
- 323 Brandriff St
- 2402 Broadway
- 1320 Taylor St
- 320 Brandriff St
- 1304 Union St
- 1025 Lavina St
- 307 W Williams St
- 520 Lavina St
- 520 Lavina St Unit 201
- 520 Lavina St Unit 101
- 814 Grace Ave
