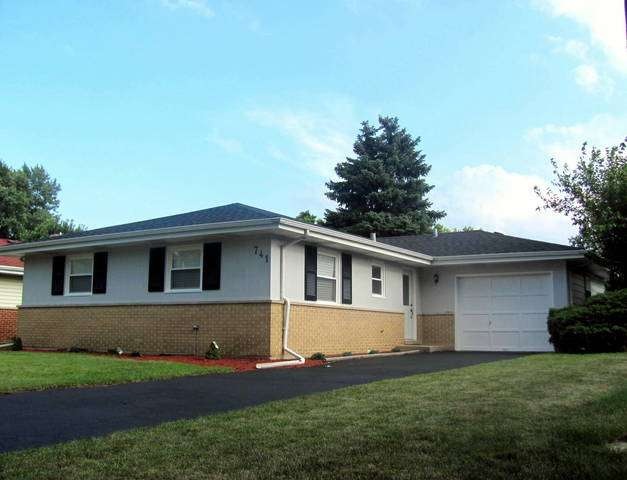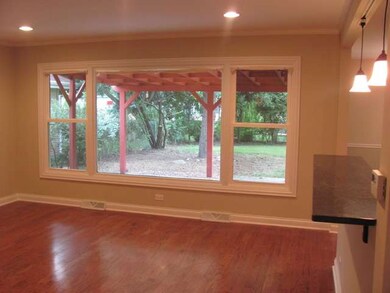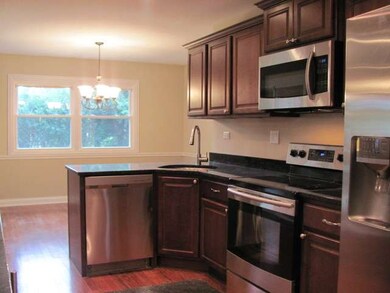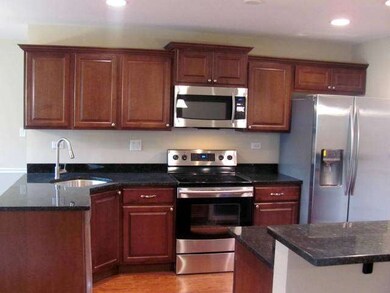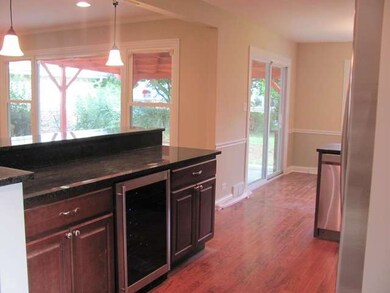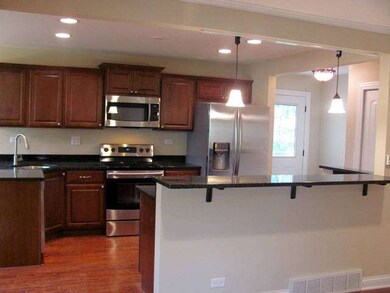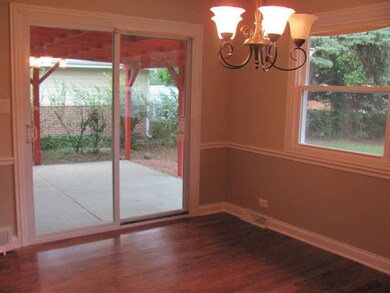
741 Therese Terrace Unit 1 Des Plaines, IL 60016
Highlights
- Recreation Room
- Ranch Style House
- Sitting Room
- Indian Grove Elementary School Rated A
- Wood Flooring
- Lower Floor Utility Room
About This Home
As of October 2013HIGHEST AND BEST MONDAY 9/16 AT 12PM. PRETTY HOME IN A GREAT AREA. REMODELED KITCHEN WITH GRANITE COUNTERS, HIGH END STAINLESS APPLIANCES (WINE COOLER TOO) HARDWOOD FLOORS, LARGE FINISHED BASEMENT, HIGH END BATH, RECESSED LIGHTS, WITH SPACE TO WORK AND PLAY. NEW ROOF, NEW WINDOWS AND MUCH MORE. CLOSE TO SCHOOLS, METRA, RANDHURST MALL & I294. HOPE YOU LIKE IT.
Last Agent to Sell the Property
Four Daughters Real Estate License #471016608 Listed on: 08/09/2013
Home Details
Home Type
- Single Family
Est. Annual Taxes
- $6,663
Year Built
- 1960
Parking
- Attached Garage
- Driveway
- Parking Included in Price
- Garage Is Owned
Home Design
- Ranch Style House
- Brick Exterior Construction
- Slab Foundation
- Asphalt Shingled Roof
- Aluminum Siding
Interior Spaces
- Bathroom on Main Level
- Sitting Room
- Recreation Room
- Lower Floor Utility Room
- Wood Flooring
Kitchen
- Breakfast Bar
- Oven or Range
- <<microwave>>
- High End Refrigerator
- Dishwasher
- Wine Cooler
- Stainless Steel Appliances
- Disposal
Laundry
- Dryer
- Washer
Finished Basement
- Basement Fills Entire Space Under The House
- Finished Basement Bathroom
Outdoor Features
- Patio
Utilities
- Forced Air Heating and Cooling System
- Heating System Uses Gas
Listing and Financial Details
- Homeowner Tax Exemptions
- $5,000 Seller Concession
Ownership History
Purchase Details
Home Financials for this Owner
Home Financials are based on the most recent Mortgage that was taken out on this home.Purchase Details
Purchase Details
Home Financials for this Owner
Home Financials are based on the most recent Mortgage that was taken out on this home.Similar Homes in Des Plaines, IL
Home Values in the Area
Average Home Value in this Area
Purchase History
| Date | Type | Sale Price | Title Company |
|---|---|---|---|
| Warranty Deed | $265,000 | Attorneys Title Guaranty Fun | |
| Legal Action Court Order | -- | None Available | |
| Joint Tenancy Deed | $110,000 | -- |
Mortgage History
| Date | Status | Loan Amount | Loan Type |
|---|---|---|---|
| Open | $216,550 | New Conventional | |
| Closed | $251,750 | New Conventional | |
| Previous Owner | $145,500 | Construction | |
| Previous Owner | $250,515 | Unknown | |
| Previous Owner | $148,500 | No Value Available |
Property History
| Date | Event | Price | Change | Sq Ft Price |
|---|---|---|---|---|
| 10/24/2013 10/24/13 | Sold | $265,000 | 0.0% | $217 / Sq Ft |
| 09/16/2013 09/16/13 | Pending | -- | -- | -- |
| 09/16/2013 09/16/13 | Off Market | $265,000 | -- | -- |
| 09/12/2013 09/12/13 | For Sale | $239,900 | -9.5% | $196 / Sq Ft |
| 08/13/2013 08/13/13 | Pending | -- | -- | -- |
| 08/12/2013 08/12/13 | Off Market | $265,000 | -- | -- |
| 08/09/2013 08/09/13 | For Sale | $239,900 | +47.2% | $196 / Sq Ft |
| 06/27/2013 06/27/13 | Sold | $163,000 | -4.1% | $133 / Sq Ft |
| 05/07/2013 05/07/13 | Pending | -- | -- | -- |
| 04/15/2013 04/15/13 | Price Changed | $169,900 | -3.4% | $139 / Sq Ft |
| 03/19/2013 03/19/13 | Price Changed | $175,900 | -6.8% | $144 / Sq Ft |
| 02/21/2013 02/21/13 | For Sale | $188,800 | -- | $155 / Sq Ft |
Tax History Compared to Growth
Tax History
| Year | Tax Paid | Tax Assessment Tax Assessment Total Assessment is a certain percentage of the fair market value that is determined by local assessors to be the total taxable value of land and additions on the property. | Land | Improvement |
|---|---|---|---|---|
| 2024 | $6,663 | $26,841 | $6,188 | $20,653 |
| 2023 | $7,220 | $26,841 | $6,188 | $20,653 |
| 2022 | $7,220 | $30,001 | $6,188 | $23,813 |
| 2021 | $7,572 | $27,083 | $3,953 | $23,130 |
| 2020 | $7,461 | $27,083 | $3,953 | $23,130 |
| 2019 | $7,448 | $30,193 | $3,953 | $26,240 |
| 2018 | $6,254 | $24,027 | $3,437 | $20,590 |
| 2017 | $6,154 | $24,027 | $3,437 | $20,590 |
| 2016 | $6,038 | $24,027 | $3,437 | $20,590 |
| 2015 | $5,339 | $20,849 | $2,921 | $17,928 |
| 2014 | $6,255 | $20,849 | $2,921 | $17,928 |
| 2013 | $5,346 | $20,849 | $2,921 | $17,928 |
Agents Affiliated with this Home
-
Mario Bilotas

Seller's Agent in 2013
Mario Bilotas
Four Daughters Real Estate
(847) 910-5022
3 in this area
201 Total Sales
-
Arthur Cirignani

Seller's Agent in 2013
Arthur Cirignani
Chicago Realty Partners, Ltd
(312) 575-0100
193 Total Sales
-
Denis Girard

Buyer's Agent in 2013
Denis Girard
The McDonald Group
(847) 338-0933
3 in this area
20 Total Sales
Map
Source: Midwest Real Estate Data (MRED)
MLS Number: MRD08416491
APN: 03-36-303-009-0000
- 732 Luau Dr
- 522 Waikiki Dr
- 730 Kylemore Dr
- 220 N Yates Ln
- 301 N Stevenson Ln
- 381 N 4th Ave Unit B
- 651 Longford Dr
- 414 N Wolf Rd
- 290 N Westgate Rd Unit 300
- 290 N Westgate Rd Unit 401
- 221 N Graylynn Dr
- 1007 Wildwood Ln
- 901 E Ardyce Ln
- 228 Cornell Ave
- 222 Cornell Ave
- 112 Enclave Dr
- 1709 E Kensington Rd
- 214 S Mount Prospect Rd
- 1821 E Boulder Dr
- 802 N Burning Bush Ln
