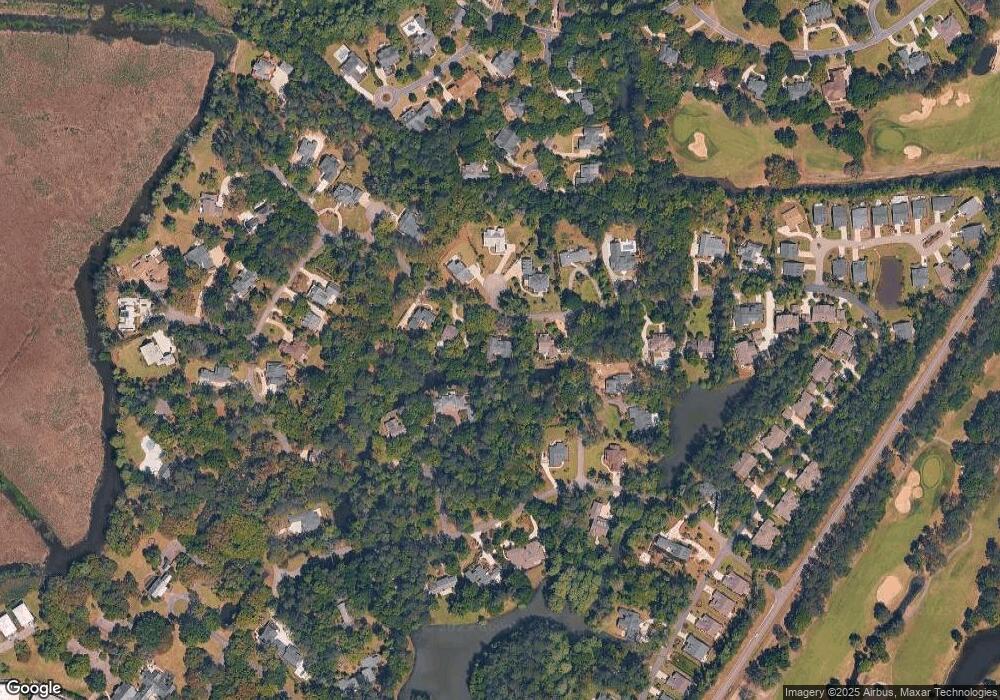741 Tuckers Rd Unit Litchfield Plantatio Pawleys Island, SC 29585
Estimated Value: $1,140,000 - $1,430,000
4
Beds
4
Baths
3,750
Sq Ft
$357/Sq Ft
Est. Value
About This Home
This home is located at 741 Tuckers Rd Unit Litchfield Plantatio, Pawleys Island, SC 29585 and is currently estimated at $1,338,845, approximately $357 per square foot. 741 Tuckers Rd Unit Litchfield Plantatio is a home located in Georgetown County with nearby schools including Waccamaw Elementary School, Waccamaw Intermediate School, and Waccamaw Middle School.
Ownership History
Date
Name
Owned For
Owner Type
Purchase Details
Closed on
Jul 18, 2011
Sold by
Johnston Joseph E and Johnston Capers W
Bought by
Johnston Capers W
Current Estimated Value
Purchase Details
Closed on
Mar 3, 2005
Sold by
Parsons Louise P
Bought by
Johnston Joseph E and Johnston Capers W
Home Financials for this Owner
Home Financials are based on the most recent Mortgage that was taken out on this home.
Original Mortgage
$425,000
Outstanding Balance
$214,464
Interest Rate
5.54%
Mortgage Type
New Conventional
Estimated Equity
$1,124,381
Create a Home Valuation Report for This Property
The Home Valuation Report is an in-depth analysis detailing your home's value as well as a comparison with similar homes in the area
Home Values in the Area
Average Home Value in this Area
Purchase History
| Date | Buyer | Sale Price | Title Company |
|---|---|---|---|
| Johnston Capers W | -- | -- | |
| Johnston Joseph E | $300,000 | -- |
Source: Public Records
Mortgage History
| Date | Status | Borrower | Loan Amount |
|---|---|---|---|
| Open | Johnston Joseph E | $425,000 |
Source: Public Records
Tax History Compared to Growth
Tax History
| Year | Tax Paid | Tax Assessment Tax Assessment Total Assessment is a certain percentage of the fair market value that is determined by local assessors to be the total taxable value of land and additions on the property. | Land | Improvement |
|---|---|---|---|---|
| 2024 | $2,649 | $20,440 | $4,600 | $15,840 |
| 2023 | $2,649 | $20,440 | $4,600 | $15,840 |
| 2022 | $2,434 | $20,440 | $4,600 | $15,840 |
| 2021 | $2,357 | $0 | $0 | $0 |
| 2020 | $2,351 | $0 | $0 | $0 |
| 2019 | $2,702 | $0 | $0 | $0 |
| 2018 | $2,759 | $0 | $0 | $0 |
| 2017 | $2,470 | $0 | $0 | $0 |
| 2016 | $2,438 | $23,860 | $0 | $0 |
| 2015 | $2,417 | $0 | $0 | $0 |
| 2014 | $2,332 | $581,100 | $225,000 | $356,100 |
| 2012 | -- | $581,100 | $225,000 | $356,100 |
Source: Public Records
Map
Nearby Homes
- 55 Cabaniss Ln
- 118 Oatland Lake Rd
- 396 Tuckers Rd Unit 3C
- 72 Landing Rd
- 287 All Saints Loop Unit Lot 1
- 202 Spreading Oak Dr
- 223 All Saints Loop
- 840 Aspen Loop
- 383 Oatland Lake Rd
- 1521 Hawthorn Dr
- 87 Vineyard Place Unit 34
- 99 Vineyard Place Unit 32
- 129 Vineyard Place Unit 129
- 40 Millbranch Ln Unit Lot 45 The Pointe
- 118 Goodson Loop Unit Lot 5 Litchfield Cou
- 133 Goodson Loop Unit Litchfield Country C
- 1401 Crooked Oak Dr
- 1692 Tradition Club Dr
- 423 Chapman Loop
- 356 Chapman Loop
- 741 Tuckers Rd
- 723 Tuckers Rd
- Lot 5 Tuckers Rd
- Lot 5 Tuckers Rd Unit Marker is 55 Block G
- Lot 5 Tuckers Rd Unit Litchfield Plantatio
- Lot 5 Tuckers Rd Unit 5-D Makepeace rd
- LOT O Litch. Pl Tuckers Rd Unit Prosperity Pl.
- 724 Tuckers Rd
- 1 Makepeace Rd
- 769 Tuckers Rd Unit GORGEOUS STATELY BRI
- 769 Tuckers Rd Unit Litchfield Plantatio
- 769 Tuckers Rd
- 769 Tuckers Rd
- Lot N Tuckers Rd Unit Litchfield Plantatio
- Lot K Litchfield Plantation Unit Tucker's Road
- Lot N Tuckers Rd
- Lot 23 Tuckers Rd Unit Litchfield Plantatio
- Lot 9 Tucker's Rd
- Lot 23 Tuckers Rd
- 28 Prosperity Place
